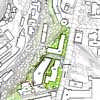Swiss Cancer Centre Lausanne, ISREC, Health Building Switzerland, Architecture
AGORA – Cancer Centre, Lausanne : Swiss Health Building
ISREC Health Building Switzerland – design by Behnisch Architekten
13 Oct 2016
AGORA – Cancer Research Center in Lausanne
Location: Swiss Institute for Experimental Cancer Research (ISREC), usanne, west Switzerland
AGORA – Cancer Research Center in Lausanne
Design: Behnisch Architekten
BEHNISCH ARCHITEKTEN BREAKS GROUND FOR AGORA CANCER RESEARCH CENTER IN LAUSANNE, SWITZERLAND
New facility, within sight of Lake Geneva, will soon accommodate 400 researchers,scientists, doctors, and clinicians under one green roof.
Lausanne, Switzerland — Behnisch Architekten, internationally renowned architecture firm has announced the groundbreaking for the AGORA – Cancer Research Center located in Lausanne, within sight of Lake Geneva.
The new home of the Swiss Institute for Experimental Cancer Research (ISREC) will bring together under one roof 400 researchers, scientists, doctors and clinicians who will work collaboratively and share their expertise.
Enhanced communication within the new building is the major focus of Behnisch’s architectural scheme for AGORA, which is set for completion in 2017, and the building’s design addresses this concern in holistic architectural and functional ways.
18 Jan 2013
Swiss Cancer Centre Lausanne
Location: Lausanne, west Switzerland
Bringing together fundamental research and clinical practice – Behnisch Architekten won the architectural competition for Swiss Cancer Centre Lausanne
Design: Behnisch Architekten
Behnisch Architekten’s Stuttgart office has won the two-stage architectural competition established by the ISREC Foundation (Swiss Institute for experimental cancer research) to create a new home for the AGORA – Cancer Centre in Lausanne, Switzerland. The AGORA – Cancer Centre exists specifically to bring together scientists and practitioners under one roof as part of a community of expertise. The opportunity for enhancing communication within the new building was a major focus of the competition.
The scheme of Behnisch Architekten was selected for its ability to address these concerns in a very holistic architectural and functional way. The project represents an outstanding architectural and programmatic challenge wherein integrating the building’s diverse requirements within an extremely heterogeneous and tight urban fabric places great demands on the design concept. Set for completion in 2016, the new Cancer Centre will accommodate 400 researchers and clinicians.
The decision to link to an existing building on one side while creating a harmonious transition to nature on the other, informs the building’s structure without adversely affecting the site’s existing programmatic functions. Visual relationships both on the site and to the landscape beyond also require a carefully defined building mass. The resulting building responds sensitively to these site conditions while sculpturally standing out from its heterogeneous surroundings.
Many of the building’s shared amenities occupy a zone called the agora, a continuous interior landscape that acts as the connective element between the public areas and the research labs above.
Spatial qualities, directly perceived through daylight, proportion and materiality, should be equally visible in public areas and in the highly technical laboratories. Interdisciplinary and disciplinary communication are both central to successful research and are evident in the organization of the floor plans.
Communication areas are located throughout the new building, both inside and outside. The agora, the public level of the Cancer Research Centre, connects the campus’s existing pathways to the laboratory and office levels via interconnected communication areas and informal workplaces.
The internal organization of the programmatic areas offers the users a high level of flexibility to provide the necessary freedom for future changes.
The building skin is designed to enhance daylight use in the depth of the building. In specific areas operable windows allow for natural ventilation. This provides for a better individual climate control.
Daylight enhancement systems, optimized sunlight protection, the responsible management of natural resources in the construction and maintenance of the building, as well as the use of both renewable and existing energy systems on site are preconditions for a successful and sustainable working environment. They, together with ISREC’s own research goals, establish a future oriented image for the new facility.
Behnisch Architekten, January 17th 2013
About the AGORA – Cancer Centre
The AGORA – Cancer Centre is a project implemented by the ISREC Foundation (Swiss Institute for experimental cancer research), the CHUV (Centre hospitalier universitaire vaudois), the EPFL (École polytechnique fédérale de Lausanne) and the UNIL (University of Lausanne) with a budget of 70 million Swiss Francs. The ISREC Foundation has made it possible to launch the project with an initial installment of 15 million.
‘We are delighted to see the project in motion and to have been able to unite all actors in cancer research around a common goal’, stated Jean-Marc Tissot, Director of the ISREC Foundation. Aside from the 15 million, two donations of 10 million each have also been bequeathed to the ISREC Foundation in support of the project. In all, the ISREC Foundation has already secured 50% of its funding.
Many rich and complementary collaborations have long existed between the researchers at UNIL and EPFL and the clinicians at CHUV. The creation of the SCCL (Swiss Cancer Centre Lausanne) formally marks the ambition of three major Institutions to pool and co-ordinate their different areas of expertise in the field of oncology and improve the synergies between fundamental researchers and clinicians. The goal? To bring to the bedside as soon as possible the new treatments to emerge from this coordinated research.
Swiss Cancer Centre Lausanne images / information from Behnisch Architekten
Location: Lausanne, a href=”https://www.myswitzerland.com/en-gb/” target=”_blank” rel=”follow noopener noreferrer”>Switzerland
New Swiss Architecture
Contemporary Swiss Architectural Projects, chronological:
Swiss Architecture Designs – chronological list
A recent Lausanne building design on e-architect:
EPFL Pavilions
Design: HHF-AWP
EPFL Pavilions Lausanne
Museum in Lausanne – Pôle Muséal Lausanne
Allied Works Architects
Lausanne Museum Building
Children’s Hospital at Lausanne University Hospital
Swiss Architect office : Contact details
Digital Origami Tigers at 2016 Lausanne Light Festival
Design: LAVA
![]()
photo from architects
Digital Origami Tigers at Lausanne Light Festival
Rolex Learning Center Building
Comments / photos for the Swiss Cancer Centre Lausanne Building page welcome
