Swiss building developments, Switzerland architects, Alps architectural projects, Houses design
Swiss Building Developments
Key Contemporary Architecture in Switzerland, central Europe Built Environment.
post updated 20 February 2025
We’ve selected what we feel are the key examples of Swiss Building Developments.
We cover completed buildings, new building designs and design competitions across Switzerland. The focus is on contemporary Swiss buildings but information on traditional buildings is also welcome.
Switzerland Building Developments
Swiss Architecture : news + major projects
Swiss Building Designs : A-K
Swiss Building Developments : L-Z (this page)
Swiss Buildings : alphabetical list of buildings not included in main city list below.
+++
Building Developments in Switzerland
Major New Buildings by city, alphabetical:
LAUFEN
Laufen Buildings
LAUSANNE
Sports Complex Lausanne, northwest Switzerland
Design: gmp • Architects von Gerkan, Marg & Partners
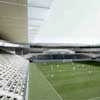
picture from architect
Swiss Sports Complex Building
A single circular building combines all functions needed for the sports complex under one roof. The round structure accommodates not only an UEFA football stadium for 13,000 spectators as well as a competition swimming pool, but also a boarding school with special sports facilities, the municipal sports administration and a P & R parking facility for the city of Lausanne.
LUZERN – LUCERNE
Lucerne Buildings
Shopping Center Schönbühl redesign
Design: Holzer Kobler Architekturen
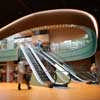
photo © Holzer Kobler Architekturen, photo Francisco Paco Carrascosa
Shopping Center Schönbühl
At the main entrance, the protruding roof helps create a concise urban space. The wide edge of the roof curves down to create a funnel-shaped volume which draws visitors into the building.
ST GALLEN
St Gallen Architecture
TICINO
Canobbio House, Lugano
Design: Davide Macullo
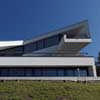
photo : Enrico Cano
Canobbio House
Nestled on the Alpine slopes north of Lugano, this house is characterised by a volumetric architecture that emerges from the terrain and follows the natural contour of the land. Its constructed volumes embrace the land in an organic and fluent sequence of spaces, each relating to each other and to the surrounding landscape.
Carabbia House
Design: Davide Macullo
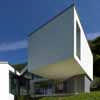
photo : Pino Musi
Swiss house
Carved in a clear square geometry, the spaces meet the slope and extend in a spiral – fluent movement that constantly changes the perception of the space and its relation with the exterior, offering privileged views towards the beautiful landscape of the region.
Casa Larga, Incella, Lago Maggiore
Architect: Daniele Claudio Taddei
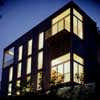
Bruno Helbling, www.helblingfotografie.ch
Casa Larga
Comano House
Davide Macullo
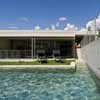
photo : Enrico Cano
Swiss home
The construction stands on the lower part of a steep slope; it organically integrates with the landscape thanks to the verticality of two volumes built according to a strict regulation and bearing in mind the building height in order to preserve the view on the historical village on top of the hill.
House in Arosio, near Lugano
LANDSarchitetture
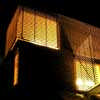
image from architects office
Arosio House
House in Lumino, Swiss Alps
Davide Macullo Architects
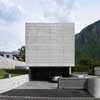
photo : Enrico Cano
Lumino House, just north of Bellinzona
Located in the Swiss Alpine village of Lumino, just north of Bellinzona, this house stands as a monolithic element, quietly complementing and echoing its context. The surrounding area is characterised by traditional stone-built houses, many of which date back centuries and are marked by their use of this single construction material.
House in Ticino
Davide Macullo
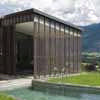
photo : Enrico Cano
Ticino house
This contemporary Swiss home design is characterized by small monolithic volumes standing on the natural slope of the land and it is surrounded by nature. The new construction reminds the pre-existences by four volumes that follow the edges of a 14 meter-square ground and by displaying a carved roof.
Rossinelli House, Lugano
Architect: Nicola Probst, Lugano
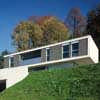
photo : Lorenzo Mussi, Milan
Rossinelli House
The main feature of the house are the dynamic system of slopes (defined by earthworks and retaining walls) and the shifts and folds in the concrete structure. This system creates its own topography and defines both the living spaces and the spatial relationships between interior and exterior.
ZURICH
Zurich Buildings
Cocoon EMEA Engineering Hub
Camenzind Evolution
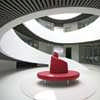
picture : Camenzind Evolution, Zurich
Cocoon Offices
Cocoon is located in Zurich’s Seefeld district on a beautiful hillside, which enjoys excellent lake and mountain views. The location’s distinctive flair stems from the exceptional park-like setting – a green oasis into which Cocoon snugly nestles.
Community Center Aussersihl
EM2N Architects
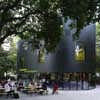
photograph © Hannes Henz
Aussersihl Zurich
In parliament the architectural project degenerated into an ersatz battlefield where a struggle between widely divergent political positions was fought. Finally, in a typically Swiss compromise, the budget was practically halved from 5.4 to 3.0 million Swiss Francs.
EM2N Architects
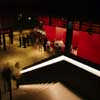
photograph © Hannes Henz
Zurich theatre
Google Engineering Hub of Europe
Camenzind Evolution
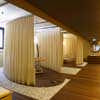
image from architect
Google Offices
Kunsthaus Zürich extension
David Chipperfield Architects
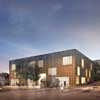
picture © David Chipperfield Architects
Kunsthaus Zürich Extension
Railway Station Hardbruecke
EM2N Architects
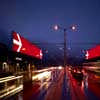
photograph © Hannes Henz
Swiss Railway Station
Residential site Cattaneo, Dietikon/Zürich
Holzer Kobler Architekturen
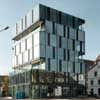
image Jan Bitter © Holzer Kobler Architekturen
Residential site Cattaneo
Rigiblick Hotel and Theatre
Burkhalter Sumi Architekten
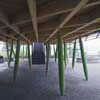
photograph : Heinrich Helfenstein
Rigiblick Hotel
Seewurfel, Mixed-Use Development
Camenzind Evolution
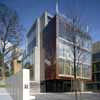
image from architect
Seewurfel Building
Sempacher Loft Apartments
Camenzind Evolution
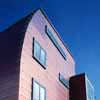
image from architect
Zurich apartment building
Siemens Restaurants
Camenzind Evolution
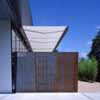
picture from architect
Zurich Restaurant Building
Swiss Museum of Transport, Lucerne
Gigon/Guyer Architekten
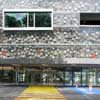
image from architect
Swiss Museum of Transport Building
Tyre Shop / Art Exchange
Camenzind Evolution
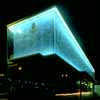
image from architect
Swiss building design
More Swiss Building Developments online soon.
+++
New Swiss Architecture
Contemporary Buildings, no images, alphabetical:
La Congiunta Foundation, Giornico
–
Peter Märkli
Letzigrund Stadion, Zürich – FC Zürich Stadium
2007
Bétrix & Consolascio with Frei & Ehrensperger
Liner Museum, Appenzell
1998
Gigon/Guyer
Rossinelli House, Lugano
2007
Nicola Probst
Rüschlikon – Housing
2005
Gigon Guyer
St Benedict Chapel
–
Peter Zumthor
St Jakob-Park – Basel United Stadion, Basel
1998-2001
Herzog & De Meuron
FC Basel Stadium : Switzerland’s first multipurpose stadium
Schatzalp Hotel Extension
2007-
Herzog de Meuron Architects
Schaulager, Münchenstein
2003
Herzog de Meuron Architects
Spa Tschuggen Berg Oase, Arosa
2007
Mario Botta Architetto
Thermal Baths at Vals, Graubünden
1997
Peter Zumthor
Tower, Schatzaep Davos, Grisons
2006-
Herzog de Meuron Architects
Tschuggen Bergoase, Arosa
–
Mario Botta
Üetliberg apartments, Zurich
–
Andrea Fuhrimann Gabrielle Häckler Architekten
Wädenswil – Housing
2007
Gigon Guyer
Worb railway station, nr Bern
2004
Smarch
+++
Modern Swiss Buildings
Maison Clarté, Geneva
1932
Le Corbusier
Heidi Weber Pavilion, Zurich
1965
Le Corbusier
Koerfer House
–
Marcel Breuer
More modern Swiss Architecture projects online soon.
Location: Switzerland, central Europe – The Alps.
+++
Architecture in Switzerland
+++
Architecture in Countries adjacent to Switzerland
Website: Architecture Walking Tours by e-architect
Celebrated Swiss Architect from the 20th Century : Le Corbusier
Buildings / photos for the Swiss Development – Architecture in Switzerland page welcome.
