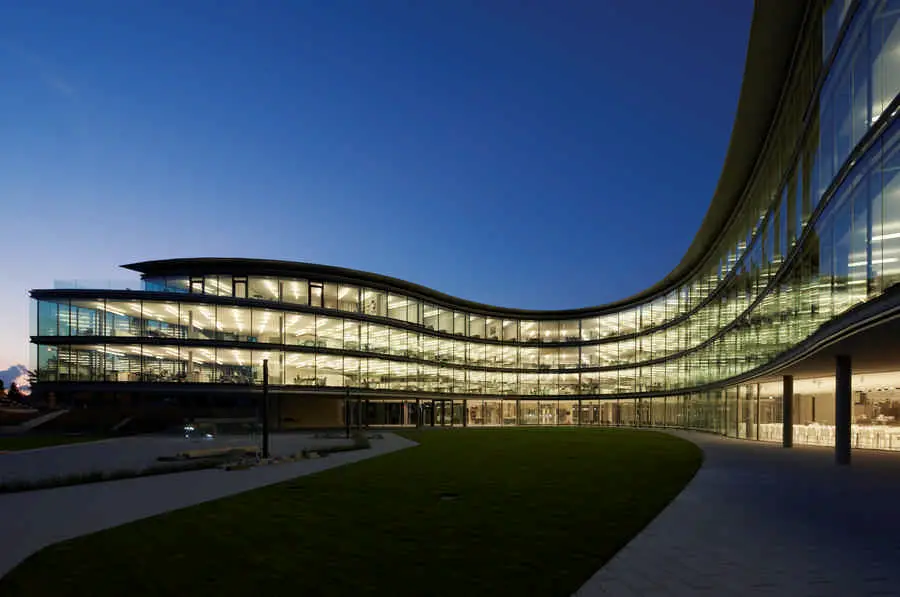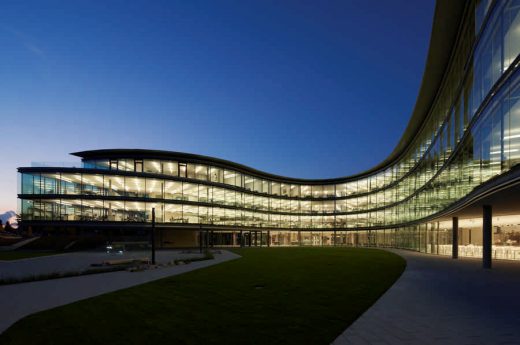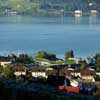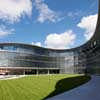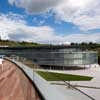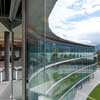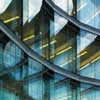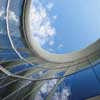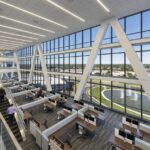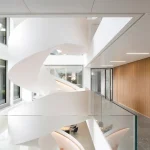Daniel Swarovski Corporation Lake Zurich, Swiss Office Design Images, Architect
Daniel Swarovski Corporation : Lake Zurich Building
Daniel Swarovski Corporation Building, Switzerland design by Ingenhoven Architects
21 Sep 2011
Daniel Swarovski Corporation
Lake Zurich, Switzerland
Design: Ingenhoven Architects, Switzerland
The transparent office building for 500 employees of the Swarovski Corporation is situated in the East side of Lake Zurich, 19 kilometres away from the city of Zurich, in the village of Männedorf. The main focus of the design is the view of the lake, the transparency of the façade as well as the arrangement of the work places.
Underneath the raised second floor the ground floor houses a lobby with a lounge, a restaurant and rooms for conferences and workshops. The upper floors contain largely open offices for maximum flexibility. There are 170 parking spaces on the basement level.
The design and the sustainable concept follow the Swiss Mingerie eco-standard. Water from the lake is used both for the heating as well as the cooling.
The client wanted to promote team work through open and transparent offices in cutting edge sustainable building. The architecture should support and initiate informal and formal communication between the employees from all levels.
Flexible and reversible office layout should allow for quick and easy organizational change. The brief called for high quality workplaces for all employees. The orientation of the building and the all-glass facades make maximum use of the qualities of the site. The client wanted workplaces that stimulate creativity and well-being and allow for barrier-free communication, creating a “community” workplace experience with a balance between open and protected areas and transparent partition walls.
The project was designed and built from November of 2007 until July of 2010. After a hearing in October 2007, in November of the same year the decision was made to commission ingenhoven architects.
In January of 2008 a local branch office was registered and in March of 08 the building application filed. The detailed design took place between April and November of 2008. After receiving the project approval in September of 2008, the tendering took place between October and December of 2008. Construction lasted from January of 2009 until July of 2010.
Daniel Swarovski Corporation Lake Zurich images / information from FD
Ingenhoven Overdiek Kahlen Partner
Location: Männedorf, Switzerland, central Europe
New Swiss Architecture
Contemporary Swiss Architectural Projects – architectural selection below:
Swiss Architecture Designs – chronological list
Architecture Walking Tours by e-architect
Zurich Buildings – Selection
Contemporary Swiss Architectural Projects – selection below:
Cocoon office headquarters, Seefeld
Camenzind Evolution
Cocoon Building EMEA Engineering Hub
EM2N Architects
Zurich theatre Building
Tyre Shop / Art Exchange
Camenzind Evolution
Zurich tyre shop
Dolder Grand Hotel Building, Lake Zurich
Design: Foster + Partners with Itten + Brechbühl
Lake Zurich Hotel
Erlenbach House, Pflugstein, nr Zurich
Design: Burkhalter Sumi Architekten
Zurich home
Kunsthaus Zürich extension
Design: David Chipperfield Architects
Kunsthaus Zürich Extension – design competition
Swiss Sports Centre building : Bucholz
Buildings / photos for the Daniel Swarovski Corporation Lake Zurich building design by Ingenhoven Architects page welcome

