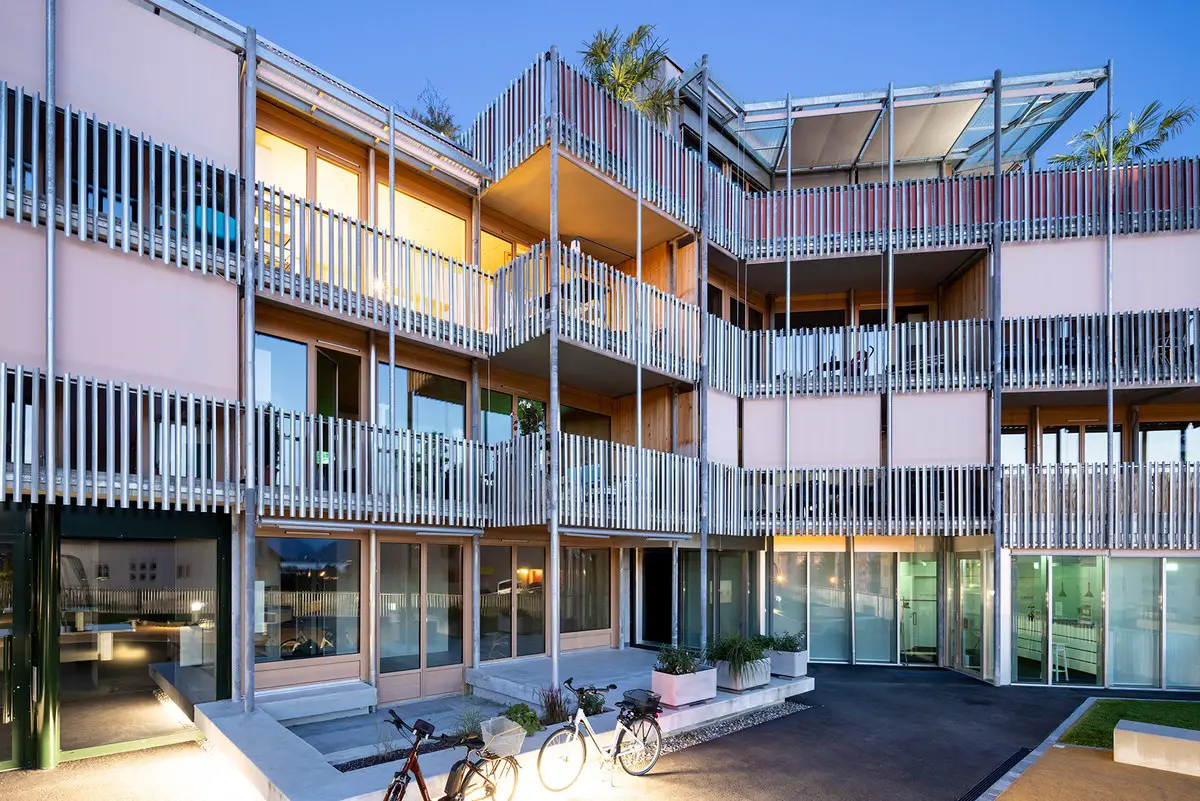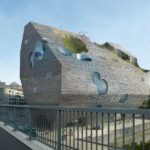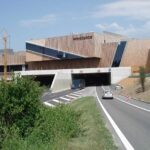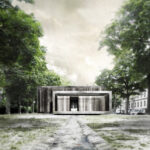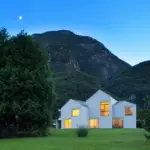Lucerne buildings photos, Swiss architects designs images, Modern Alps houses projects, Alpine architecture news
Lucerne Buildings : Architecture
Key Contemporary Property Developments in central Switzerland, Europe
post updated 21 June 2025
Lucerne Architecture News – Schweizerische Architektur, latest additions to this page, arranged chronologically:
7 December 2021
Weggishof Lake Lucerne Apartments, Weggis, Canton Lucerne
Design: HHF Architects
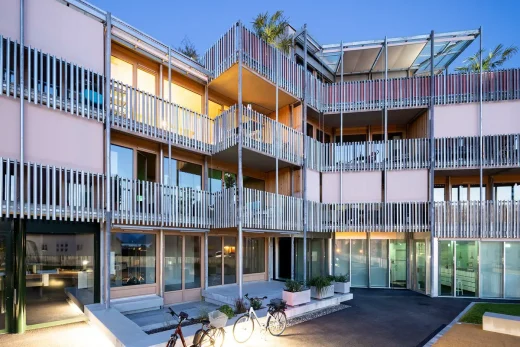
photo : Iwan Baan
The Weggishof, a mixed-use development in Weggis on Lake Lucerne in Switzerland, is a wood hybrid construction and consists of 39 apartments made of prefabricated wooden elements. These are intersected with a bracing concrete fundament, which houses 1’200 m2 of commercial space with public uses.
We’ve selected what we feel are the key examples of Lucerne Building Developments, Switzerland. We aim to include Swiss projects that are either of top quality or interesting, or ideally both.
We cover completed Lucerne buildings, new building designs, architectural exhibitions and architecture competitions across the city area. The focus is on contemporary Swiss buildings but information on traditional buildings is also welcome.
We have 1 page of Lucerne Architecture selections with links to many individual project pages.
Contemporary Swiss Architecture News – architectural selection below:
Swiss Architecture Designs – chronological list
Zurich Architecture Walking Tours – city walks by e-architect guides
Lucerne Buildings – New Swiss Architecture
4 Nov 2020
Schindler Campus Ebikon Building
Design: Burckhardt+Partner AG
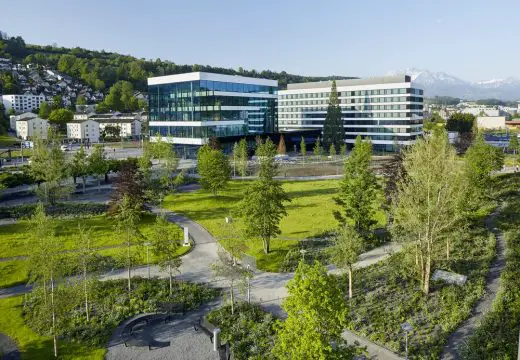
photograph © Beat Brechbuehl
The architects of Burckhardt+Partner transform the former Schindler Areal into a modern campus. The new building ensemble and a range of legacy structures frame a newly designed park landscape.
25 Aug 2020
Chenot Palace Weggis Health Wellness Hotel
Design: Davide Macullo Architects
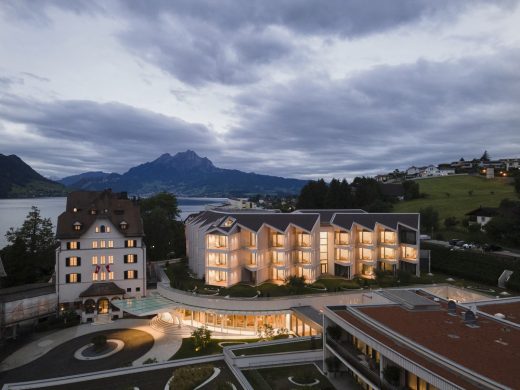
photograph : Roberto Pellegrini
+++
Lucerne Building Developments
Contemporary Lucerne Property Designs 2006 – 2016 – recent architectural selection from e-architect below:
26 Apr 2016
New Lucerne Theater
Design: Arup
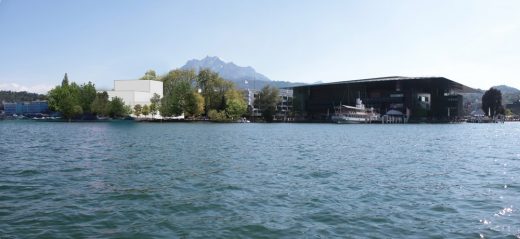
image from architect
New Lucerne Theatre Building
Arup Study Sets the Stage for Innovative New Performing Arts Venue in European Cultural Hub
Interdisciplinary design and planning firm help project stakeholders define a facility that supports exploration and experimentation in the future of dramatic performances with music.
12 Jul 2013
Urban Hybrid Emmen, near to Lucerne – architecture competition news
Design: MVRDV
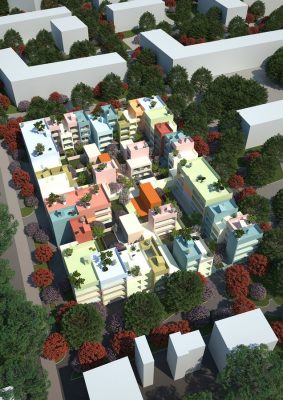
image from architects
The city of Emmen has announced that investment corporation Senn BPM AG together with MVRDV are the winners of the Feldbreite competition for a housing block with 95 homes of 16 different types. The urban hybrid development combines characteristics of city dwelling – central location, privacy, underground parking – with the characteristics of suburban life: gardens, multilevel living and a neighbourhood community. Construction is envisioned to start in 2015.
Lucerne Buildings
Key Buildings & Projects, alphabetical:
Shopping Center Schönbühl redesign
Date built: 2006
Design: Holzer Kobler Architekturen
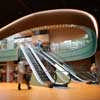
image © Holzer Kobler Architekturen, photo Francisco Paco Carrascosa
Shopping Center Schönbühl
Schönbühl, the first shopping center in Switzerland was built in 1967 by Alfred Roth at the same time as Alvar Aalto’s Schönbühl building. Holzer Kobler Architekturen, which undertook the redesign of the shopping center, focused especially on the visitor’s flow as well as the redesign of the interior. The main architectural and design changes occur at the main entrance and in the central atrium.
Swiss Museum of Transport
Dates built: 2008/09
Design: Gigon/Guyer Architekten
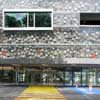
image from architect
Swiss Museum of Transport
The new entrance building forms a bridge-like link between the existing buildings on Lidostrasse (the IMAX, the Rail Transport Hall and the high-rise building). It contains on the ground floor the ticket office, shop area and both restaurants – one offers table service and opens towards the lake, the other is conceived as a self-service restaurant that stretches out like fingers into the arena.
More Lucerne Architecture projects online soon
Lucerne Building Designs – No Images
Recent / Proposed Buildings & Architectural Projects, alphabetical:
Station Hall
Date built: 1989
Design: Santiago Calatrava Architects
Luzern Culture and Congress Center – KKL, Rob. Zündstrasse
Date built: 1999
Design: Jean Nouvel Architects
PTT Postal Center
Date built: 1985
Design: Santiago Calatrava Architects
More Lucerne Architecture Designs projects online soon
Location: Lucerne, Switzerland, central Europe
New Swiss Architecture
Contemporary Swiss Architectural Projects, chronological:
Swiss Architecture Designs – chronological list
Swiss Architect design studios listing on e-architect
Swiss Buildings – Selection
westside Shopping and Leisure Center, Bern-Brünnen
Design: Studio Daniel Libeskind
Westside Shopping Center
Cocoon EMEA Engineering Hub
Design: Camenzind Evolution
Cocoon Offices
Comments / photos for the Lucerne Building – Swiss architecture design and architects news page welcome.

