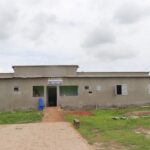Andermatt Swiss Alps Design Competition, Architecture Switzerland, Winners, News
Andermatt Swiss Alps Competition : Design Contest Switzerland
Andermatt Swiss Alps Architecture Competition
5 Oct 2011
Andermatt Swiss Alps – Contest Winners
Andermatt Swiss Alps Announces Winners in its Planning and Architecture Competition
– Shahira Fahmy Architects from Cairo, Egypt
– realgrün Landschaftsarchitekten from Munich, Germany
– Ortiga & Moura Arquitectos from Porto, Portugal
5th October 2011 – The much anticipated planning and architecture competition for the future design of the area between the traditional village of Andermatt and the new Andermatt Swiss Alps resort is now entering its final stages. Having generated significant interest from the international community since its launch in February of this year, 38 competition entries were submitted from across 4 continents and 12 countries. Of these 38, a shortlist of five was drawn up for the final phase, each winning CHF 30,000.
Andermatt Swiss Alps Competition designs – we hope to receive correlation to architects shortly:
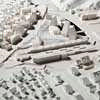
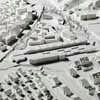


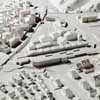
proposal images from Andermatt Swiss Alps AG
A jury of 27 high-calibre experts has now invited three of the distinguished planning offices to participate in the development stage of the competition. Shahira Fahmy Architects from Cairo in Egypt, realgrün Landschaftsarchitekten from Munich in Germany and Ortiga & Moura Arquitectos from Porto in Portugal are the three chosen firms who will work together to develop the area of land between the traditional village of Andermatt and the new resort of Andermatt Swiss Alps.
Planners hope that this portion of land, which will play a vital role in the community of the destination, will become a popular meeting place and act as a vibrant interface connecting the two parts of the village. Furthermore, a new train station, indoor swimming pool and base station for the resort’s ski slopes will be built making this area an important focal point. In order to source and deliver the optimum landscaping and design concepts, Andermatt Swiss Alps launched an international planning and architecture competition in February 2011.
Numerous aspects were taken into consideration when reviewing the proposals including design and arrangement of the public space, optimum connection to both parts of the village, improved access to the village, conceptual integration of the planned indoor swimming pool for public use as well as an attractive mix of usage. As such the jury of experts comprising members of the local government, architects, the mayor of Andermatt, heritage specialists and the Chairman of Orascom Development Holding AG examined the teams’ submissions according to this criterion.
“Outstanding ideas have emerged from this competition,” explained Ihab Morgan, Head of Destination Planning for Andermatt Swiss Alps. “Now the objective is to develop a concrete concept from the various suggestions and work towards creating an attractive zone between the two parts of the village that will function as a year-round meeting point and central hub for the two areas. Designs will now be shared with local authorities, Switzerland’s cultural heritage representatives, architects, and master planners concerned with plans for traffic, energy and the surrounding environment. We are looking for a sustainable solution which will receive local planning permission and is feasible to build.”
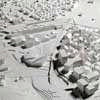
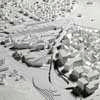
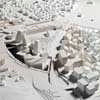
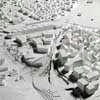
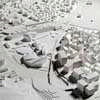
proposal images from Andermatt Swiss Alps AG
The winning models will be exhibited in the Normhalle 1 which is located just next to Andermatt train station from the 4th to 9th November 2011. The opening of the exhibition takes place on Friday, 4th November at 4pm. From then on, the exhibits will be open to the public from Monday to Friday from 2pm to 7pm and on Saturday from 9am to 12 noon.
The following planning offices best fulfilled the requirements and each received a prize award of CHF 30,000:
– Shahira Fahmy Architects, Mohandessin, Cairo, Egypt
– realgrün Landschaftsarchitekten, Munich, Germany
– Ortiga & Moura Arquitectos, Porto, Portugal
– CAS Chappuis Aregger Solère Architekten AG, Altdorf, Switzerland
– Helsinki Zurich Office, Zurich, Switzerland
On completion Andermatt Swiss Alps will offer a range of chalets, apartments and 4 and 5* hotels serviced by every conceivable on-site amenity from spas to restaurants, boutiques to bustling bars as well as 35,000m² of retail space, diverse sports and leisure facilities, a concert hall for up to 700 people and an 18 hole golf course. The two new apartment buildings join 4 existing apartment buildings; Hirsch, Steinadler, Murmeltier and Steinbock as well as the residences for sale in The Chedi Andermatt hotel.
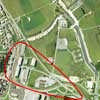
site image from Andermatt Swiss Alps AG
Orascom Development (www.orascomdh.com) is a leading developer with a strong foothold in Egypt and the Middle East and over 18 years of experience. Andermatt Swiss Alps is Orascom Development’s first project in Europe, boasting wild landscapes and natural beauty in the heart of Switzerland.
The group is a developer of fully integrated towns, offering hotels, private villas and apartments, leisure facilities such as golf courses and marinas along with all related facilities and supporting infrastructure. The group has secured and is in the process of securing large tracts of land in untapped yet attractive locations with significant potential. It has an impressive pipeline of projects under development in Egypt, Jordan, Morocco, Oman, U.A.E as well as Switzerland.
Andermatt Swiss Alps AG is a wholly owned subsidiary of Orascom Development Holding AG (ODH), which is quoted on the SIX Swiss Exchange.
Previously:
7 Mar 2011
Andermatt Swiss Alps – Masterplan
World Famous Architects Denniston to Master Plan Switzerland’s First Carbon Neutral Resort
7th March 2011: Kuala Lumpur based firm Denniston International Architects & Planners will set the benchmark for architectural standards in Andermatt Swiss Alps. Responsible for the master planning of the resort and contributing to the design of the destination’s most prestigious property; The Chedi Andermatt, the company will also oversee the work of over 30 international architects.
The Chedi Andermatt is being spearheaded by acclaimed architect Jean Michel Gathy of Denniston International Architects & Planners and promises to set new aesthetic standards in the country when it opens in 2013. Already highly regarded for his hotel design with the likes of The Chedi Muscat, The Setai and Amanyara in his professional portfolio, Mr Gathy is delighted to be associated with Andermatt Swiss Alps.
Explaining the secret behind the formula of hotel design success, he comments “The key word in hotel design is ‘timeless’…The Chedi Andermatt will be vivacious and chic, with intentional citations of the fifties and sixties, to maintain the connection with this resort’s Golden Age.”
Developed by experienced project developers Orascom Development Holding, leading developers of integrated towns and specialists in offering maximum security for planning and investments, Andermatt Swiss Alps offers opportunities for secure real estate investments in one of Switzerland’s most beautiful valleys.
All building materials at Andermatt Swiss Alps are being carefully sourced to ensure they are sympathetic to those used locally, and to comply with a philosophy that ensures construction is blended sensitively with the resort’s natural surroundings. In addition, properties will be constructed in full compliance with Minergie® standards, the established Swiss quality label for the construction of new buildings, in accordance with the principles of energy efficiency.
This environmentally sensitive building objective will be carefully referred to throughout the construction process. Complimented by the project’s contemporary trendsetting vision, it is predicted that Andermatt Swiss Alps, set in unspoilt alpine landscapes, will not only be a leading sustainability resort but also a perennial European holiday destination for all ages.
Encapsulating the vision of the entire resort, The Chedi Andermatt managed by GHM, a market leader in conceptualising, developing, and operating an exclusive group of hotels and resorts worldwide, represents a ground breaking transformation of a historic resort into an internationally sought-after destination succinctly marrying tradition with modernity.
Of the challenges associated with building in a village rather than a city, Mr Gathy explains ‘it is necessary to blend in fully with the existing landscape, but it is also important to work on a scale that makes the hotel profitable in terms of business.’
Due to open in December 2013, the 426 bed hotel will offer 50 rooms (not for sale) and will include a reception area incorporated into a spectacular bar area, a ‘no door’ policy in communal areas to foster freedom and energy throughout, and a swimming pool water lounge complete with large fireplaces. There are 119 apartments, 6 penthouses, 7 lofts and 1 suite also for sale within the hotel. Apartments in The Chedi start from approximately CHF 1.8 million.
Other architects currently involved in the ground-breaking project are:
• Golf: Rossknecht Golf GmbH, Lindau
• Golfclubhouse: Club House: Kurt Aellen, arb Architekten, Bern
• Appartmenthouses: Marazzi + Paul Architekten, Zürich
• Soliman Zurkirchen Architekten, Zürich
• Devanthéry & Lamunière, Genf
• Villas: ARGE matti ragaz hitz architekten / baserga mozetti architetti
• Hotel The Chedi Andermatt: Denniston Kuala Lumpur (Masterplan architect) and Germann & Achermann, Altdorf
• Hotel Radisson Blu: Burkhalter Sumi, Zürich
On completion Andermatt Swiss Alps will comprise six 4 and 5* hotels including the flagship Chedi Andermatt, 25 private villas, 490 apartments, an 18-hole golf course, car free village area, and extensive ski terrain. There will also be 35,000 m2 of commercial floor space, a sports and leisure centre, and conference and concert facilities with capacity for 600 persons.
As an experienced project developer, Orascom Development Holding Ltd offers maximum security in planning and investments
www.andermatt-swissalps.ch / www.thechedi-andermatt.com
Andermatt Swiss Alps Competition
International Planning and Architectural Competition
Assignment
A new tourist resort “Andermatt Swiss Alps” is to be developed in the centre of the Swiss Alps. Between the historic village and the new resort, roadways and railway lines border a tract of land forming a hub between the village and the Andermatt Swiss Alps resort. This land is of central importance for linking the two parts of the village. Attractive mixed use and spatial design concepts showing how this land will take on both a link and hub function for the Andermatt area are to be generated in the context of an international urban development and architectural competition.
Procedure
2‐phase, anonymous competition: Phase I: urban development spatial structure, free space and landscape design on a conceptual basis; Phase II: planning, urban development and architecture including associated land utilisation assignment.
Open to
Architects, urban planners, landscape architects, traffic planners, lighting designers. Working in teams is recommended but not mandatory. Teams should be led by architects. The official language is German.
Further information is available at: www.andermatt‐swissalps.ch/project/planning and architectural competition
Schedule
Application for Phase I: 28 Feb – 14 Mar 2011
Submission of concepts, Phase I: 18 Apr2011
Start of Phase II: 9 Jun 2011
Submission of concepts, Phase II: 15 Aug 2011
Submission of model bases, Phase II: 29 Aug 2011
Jury‘s decision: 30 Sep 2011
Publication and exhibition: 7 Nov – 21 Nov 2011
Sponsor
Andermatt Swiss Alps AG, Gotthardstrasse 12, CH‐6460 Altdorf/UR
Location: Andermatt, Switzerland
Architecture in Switzerland
Swiss Architecture Designs – chronological list
Andermatt Concert Hall Building, canton of Uri, Switzerland
Design: Studio Seilern Architects
Andermatt Concert Hall Building
Swiss Buildings – Selection
Carabbia House
Davide Macullo
Swiss house
Atelier Bardill, Scharans
Valerio Olgiati Architect
Swiss atelier
Rossinelli House, Lugano
Nicola Probst
Rossinelli House
Erlenbach House
Burkhalter Sumi Architekten
Erlenbach House
EM2N Architects
Swiss holiday house
Architecture Competitions Selection
Tullamore Community Arts Centre Competition, Ireland
Tullamore Architecture Competition : RIAI Design Contest
Venice City Vision Architecture Competition, Italy
Venice City Vision
Pushkinsky Cinema Hall, Russia : Architecture Competition
Pushkinsky Cinema Hall Architecture Competition
Building Competitions : Archive
Comments / photos for the Andermatt Swiss Alps Design Competition page welcome
Website: Swiss Alps


