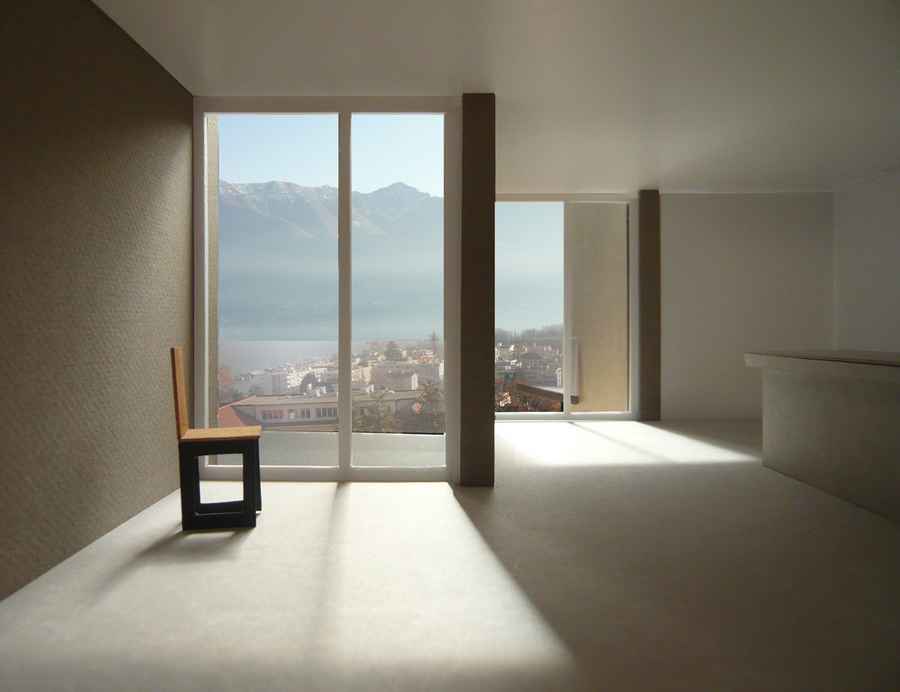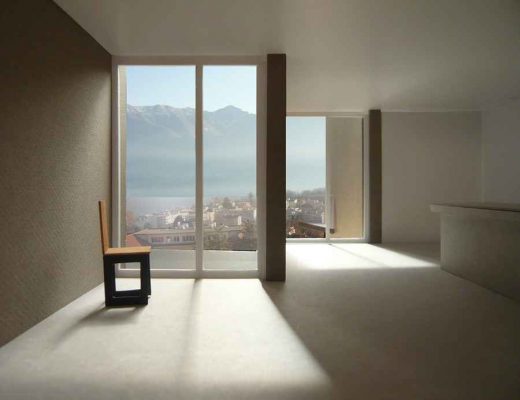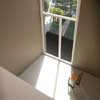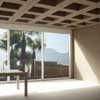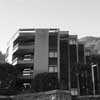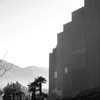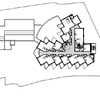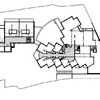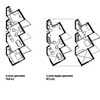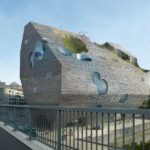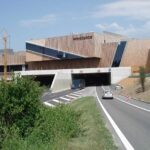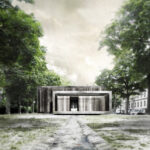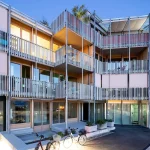Swiss Apartments Building, Locarno Architecture, Barmherzige Schwestern vom heiligen Kreuz
Locarno Apartments, Switzerland
‘Villa Erica’ Boarding School, Switzerland design by Serge Schoemaker Architects
27 Apr 2012
Locarno Apartments
Architect: Serge Schoemaker Architects
Location: Ticino – southern Switzerland, on the northern tip of Lake Maggiore (Lago Maggiore)
Locarno Apartments: Swiss Residential Building
Project Description
A Swiss congregation commissioned Dutch-based practice Serge Schoemaker Architects to design a plan for the conversion of the prominently located ‘Villa Erica’ boarding school in Locarno. The design transforms the 6.100 m2 large complex from the seventies into thirty apartments.
Built in 1978, the boarding school of the congregation Barmherzige Schwestern vom heiligen Kreuz is situated 500 metres from the Piazza Grande, where the yearly Locarno International Filmfestival takes place. Part of Serge Schoemaker Architects’ commission was to determine the new program of the boarding school. As the school’s rich mediterranean garden is enclosed by a high natural stone wall, the complex proved to be very suitable as gated community with integrated dwellings for families or elderly. On the advice of the Amsterdam based practice the building will be transformed into a residential building with open plan studio and duplex apartments.
The existing complex of architect F. Guscetti encompasses two buildings: a seven-storey building with sixty-one dormitory rooms and a three-storey building with eight classrooms. The architecture displays Brutalist characteristics: striking repetitive angular geometries, constructed in prefabricated and in situ concrete.
The proposed conversion strategy attempts to reinforce and to improve the spatial quality of the building. Existing windows will be enlarged to storey high openings and most of the non-structural walls between the boarding school rooms will be taken out. This will transform the rather dark interiors of the seventies into light, spacious volumes, fulfilling contemporary needs, and at the same time increasing the presence and character of the concrete structure.
The auditorium, chapel and restaurant of the boarding school will retain their collective function. In the tower up to five-room apartments will be created by connecting the dorm rooms, both horizontally and vertically. The classroom in the lower building will be converted into open plan studio apartments, suitable for disabled people. Balconies will be added to both buildings to create private outside spaces.
Locarno Apartments – Building Information
Project: Locarno Apartments, Switzerland
Location: Villa Erica Boarding School, Locarno, Ticino, Switzerland
Surface: 6.100 m2
Preliminary Design: 2012
Due for completion: 2014
Client: Barmherzige Schwestern vom heiligen Kreuz, Mutterprovinz Schweiz
Architect: Serge Schoemaker Architects
Project Team: Serge Schoemaker, Dik Houben, Kevin Veenhuizen, Giulia Zia
Locarno Apartments images / information from Serge Schoemaker
Location: Locarno, Switzerland, central Europe
Architecture in Switzerland
Swiss Architecture Designs – chronological list
Architecture Walking Tours by e-architect
Swiss Houses
Swiss Properties – Selection
House at Zimmerberg
Rossetti + Wyss Architekten
House at Zimmerberg
Canobbio House, Lugano
Davide Macullo
Canobbio House
Rossinelli House, Lugano
Nicola Probst
Rossinelli House
Residential Building L’Ermitage, north west Switzerland
Andrea Pelati Architecte + Ipas Architectes
Residential Building L’Ermitage
Comments / photos for the Locarno Apartments Switzerland – New Swiss Residential Building page welcome

