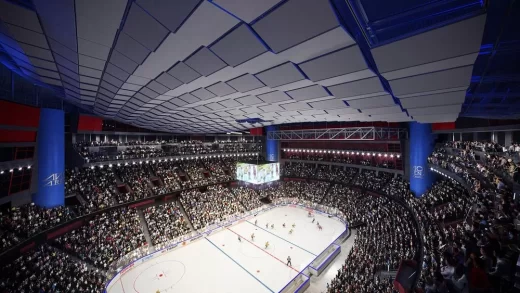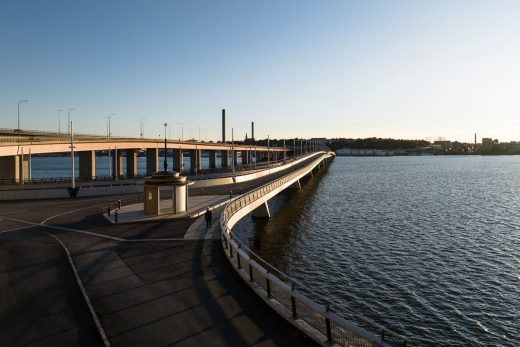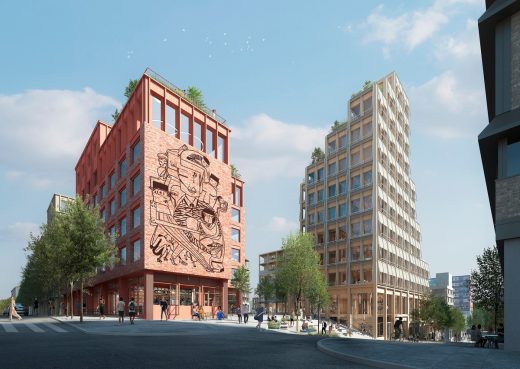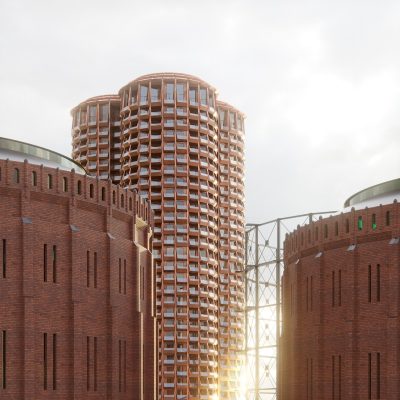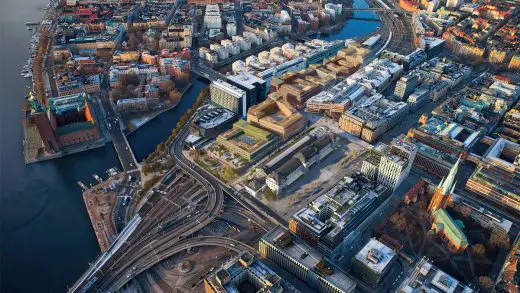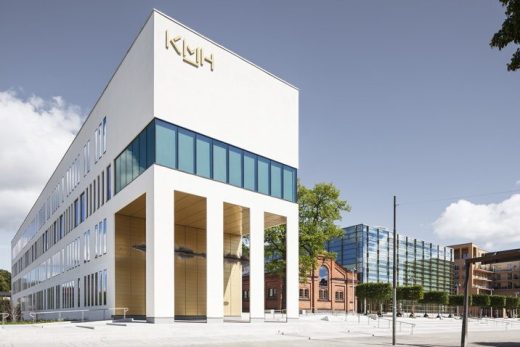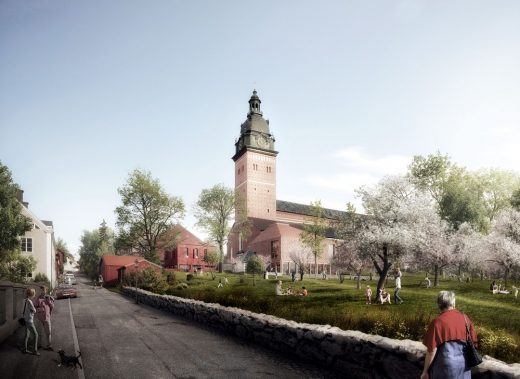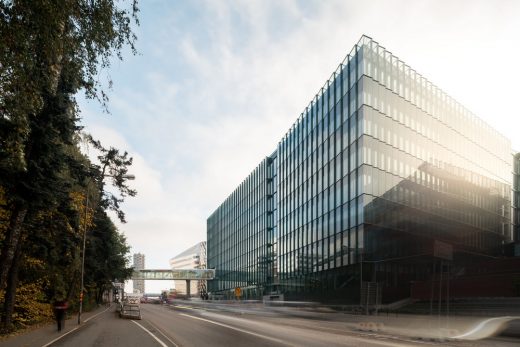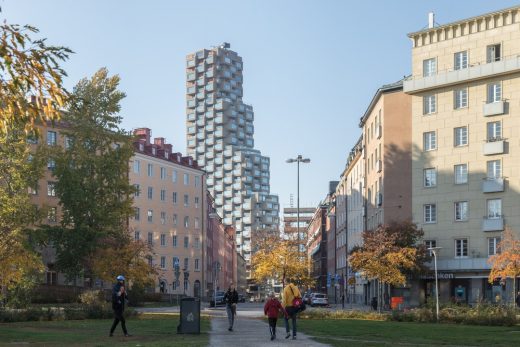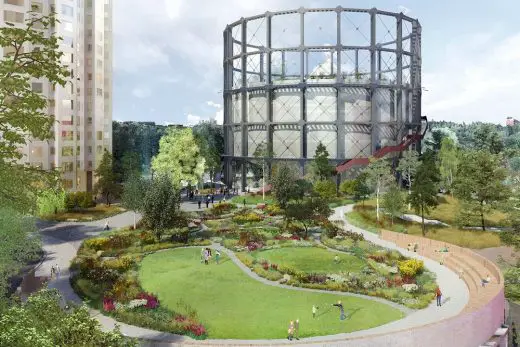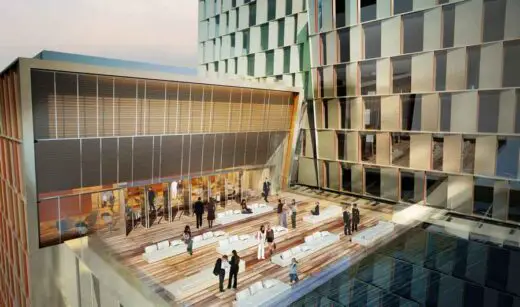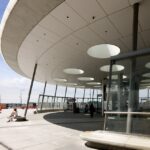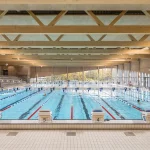Stockholm architecture news 2026, Swedish building images, architects offices, property project photos, houses
Stockholm Buildings News: Architecture
Key contemporary Swedish property developments, northeast Europe. New buildings in capital of Sweden.
post updated 22 February 2026
5 February 2025
Avicii Arena Stockholm building news, Europe’s largest spherical building
Design: HOK with C.F. Moller Architects
image : HOK
+++
30 June 2024
Lilla Lidingöbron Bridge, Island of Lidingö, Stockholm
Design: Knight Architects
photo : Lasse Olsson Photo
24 June 2024
‘The Sky is Our Roof’ – Luna Quarter Södertälje Building, Södermanland and Stockholm County
Architecture: C.F. Møller Architects
render : Places Studio
+++
Stockholm Architecture News
Stockholm Architecture News 2020 to 2023:
15 December 2023
Stadsljus Stockholm residential tower, Royal Seaport, Stockholm
Architecture: Cobe and Yellon
images : Cobe and Yellon
Danish and Swedish architecture firms Cobe and Yellon have been announced as winners in the competition to design ‘Stadsljus’, a new residential tower rising 110 meters above sea level situated on the site of Stockholm’s former historic gasworks. Announced today by OBOS, one of the largest housing developers in Scandinavia, together with the City of Stockholm, the project is set to redefine the flat city fabric of Stockholm while paying homage to the historical significance of the site.
24 July 2023
Avicii Arena Stockholm building news
Design: HOK with C.F. Moller Architects
image : HOK
NCC, the Nordic construction company that built the original venue in 1989, has been selected as the construction manager for the project. The iconic venue, listed as a heritage building, is set to undergo a significant upgrade.
+++
18 Jan 2022
Stockholm Central Station Building News
Design: Foster + Partners with Marge Arkitekter
image : Foster + Partners
The integrated team led by Foster + Partners in collaboration with Marge Arkitekter has been revealed as winners of the competition for the development of Stockholm Central Station. The winning design, put forward by the team which includes LAND Arkitektur, Thornton Tomasetti, Ramboll, Wenanders and TAM Group, will bring several modes of transport together in a single integrated transport hub, while prioritising pedestrian flows and creating a new mixed-use urban district.
+++
2 Dec 2021
Royal College of Music Stockholm Studios
Design: WSDG, LLC
image courtesy of architects practice
From the onset, the entire renewal project was designed to give KMH and its students a top-of-the-line facility to serve the needs of the school’s robust performance, composition, and music production curriculum. In addition to new classrooms, practice rooms, and concert halls, this also included recording studios and control rooms that could be utilized for a variety of production applications.
+++
26 Oct 2020
Strängnäs Cathedral Building Renewal, Strängnäs, just west of Stockholm, Sweden
Design: AART Architects
image courtesy of architects
+++
Stockholm Architecture Design News 2017 to 2019:
2 Apr 2019
Biomedicum at the Karolinska Institute
Design: C.F. Møller Architects
photo : Mark Hadden
The new laboratory building, Biomedicum, is to be the powerhouse for research at this leading medical university, known amongst other things for selecting the recipients of the Nobel Prize in medicine and physiology.
+++
8 Nov 2018
Norra Tornen, Torsplan 8
Design: OMA / Reinier de Graaf
photograph : Laurian Ghinitoiu, Courtesy of OMA
The Innovationen Tower is the first completed building of the two Norra Tornen residential towers designed by OMA / Reinier de Graaf and located in Hagastaden, a new district in the north of Stockholm developed around the Karolisnka Institute, which awards the Nobel Prize in Medicine.
+++
20 Oct 2017
Gasklockan Stockholm Landscape, Hjorthagen
Design: Piet Oudolf and LOLA landscape architects
image from landscape architects
Piet Oudolf and LOLA landscape architects are designing the landscape around Gasklockan in Hjorthagen, located to the northeast of Stockholm, together with Oscar Properties.
14 Aug 2017
Sweco to plan and design modernisation of Stockholm Central Station
14th August 2017 – The Swedish Transport Administration has commissioned Sweco to plan and design the modernisation of the station environment and railway network at Stockholm Central Station. The project covers the entire station, from tracks to platforms. The objective is to prepare Stockholm Central Station for the future.
Stockholm Central Station, spanning the area from Tegelbacken to Karlberg, is the busiest railway station in Sweden, with around 1,000 daily arrivals and departures. The station’s railway network and station environment must be modernised to meet future needs and improve accessibility for travellers. This includes everything from switchgears and new waiting bays and turntables for the trains to renovated and accessibility-adapted platforms.
Due to the station’s size, location and significance for Sweden’s infrastructure, the project will be one of the most complex in the history of Swedish railways. Sweco’s consultants will work in all of the project’s technical areas.
“We are pleased to be working closely with the Swedish Transport Administration to create the railway hub of the future for travellers and freight. With this project, we are providing our expertise, experience and commitment within a range of disciplines – from railways, environment and architecture to design, technical building services and project management,” says Åsa Bergman, President of Sweco Sweden.
The project will be completed in stages to ensure that the station operates efficiently during the entire project period. Sweco is involved from project start through final construction, and will prepare systems documentation, conduct analyses including configuration programs, and produce tender documents for contractors. Sweco will also provide support to the Swedish Transport Administration as the real estate company Jernhusen is planning for an overbuild of the railway tracks.
Work on the project will begin immediately and continues through 2022. Sweco estimates the project’s total order value to exceed SEK 300 million. In Stockholm, Sweco is already working with projects closely related to Stockholm Central, such as project Getingmidjan and the recently opened Stockholm City Line.
For reference:
29 Aug 2012
Stockholm City Station Building
Design: 3XN Architects
image Courtesy of architects office
Stockholm Architecture Walking Tours
Stockholm Architecture Walking Tours : launched by e-architect
+++
Stockholm Building Designs
Architecture News for the Swedish Capital, 2011 to 2013, chronological:
15 Oct 2013
Marievik Stockholm
SeARCH wins urban competition in Stockholm
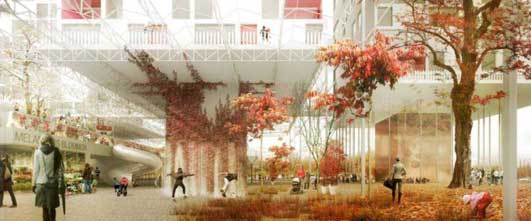
image from architects
SeARCH has won the invited, international architecture competition for the urban renewal of a district along one of the main access roads into central Stockholm, facing the new bridge by Norman Foster.
14 Jun 2013
Wooden Skyscraper in Stockholm
Design: Berg | C.F. Møller Architects with architects Dinell Johansson
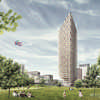
image : Berg | C.F. Møller Architects
For HSB Stockholm’s architectural competition 2023, three teams of architects produced innovative proposals for private residences of the future at three different locations in the centre of Stockholm. Berg | C.F. Møller’s proposed design is a skyscraper made of wood.
26 Mar 2013
Nobel Center Building in Stockholm – Architecture Contest Sweden
Architects Shortlist News
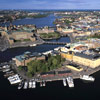
photo : Jeppe Wikström
During the winter there has been a selection process to choose the architects who will be invited to participate in the planned architectural competition to design a Nobel Center at Blasieholmen in Stockholm. Over 140 architects have been considered by a specially appointed evaluation committee. Of these, 12 have been selected to be invited to the architectural competition.
+++
10 Aug 2012
Sven-Harry’s Art Museum Stockholm
Architect: Wingårdh Arkitektkontor AB
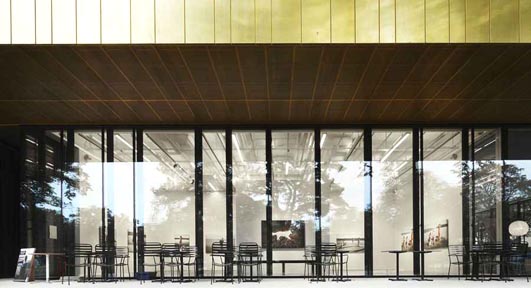
photograph : Tord-Rickard Söderström
The vertical museum is a city type. In urban situations are collections connected by stairs, elevators and escalators. It is an effect of density, but also a way to create sequences in the exhibition with the natural boundaries of the building.
28 Mar 2012
Victoria Tower Kista
Design: Wingårdh Arkitektkontor
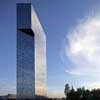
photograph : Tord-Rickard Söderström
Wrapped entirely in a cloak of glass, Victoria Tower stands like a lighthouse along the road between downtown Stockholm and the city’s airport. The 117.6-meter tower is marker for the Kista IT office park and for the conference center at the base of the tower, and a manifestation of the area’s high-tech profile.
+++
8 Aug 2011
SKYPE office
PS Arkitektur
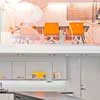
photograph : Jason Strong
The Stockholm based architectural firm “PS Arkitektur” has designed the new Swedish head office for Skype. The project consists of audio and video studios, offices and social areas for 100 staff.
30 Jun 2011
Tellus Nursery School, Telefonplan, southwest Stockholm
Tham & Videgård Arkitekter

picture : Åke E:son Lindman
30 Jun 2011
Barkarby Tower, just west of Stockholm
Tham & Videgård Arkitekter
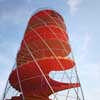
picture from architect
+++
Contemporary Stockholm Buildings
Major Stockholm Architecture Projects, alphabetical:
15 Dec 2008
Albano University Campus Stockholm
Christensen&Co Arkitekter
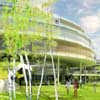
image from CCA
15 Nov 2007
Asplund Architecture Competition – Swedish architecture competition
winner: Heike Hanada
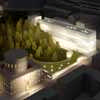
picture from competition organiser
15 Oct 2007
Stockholm archipelago house
Tham & Videgård Hansson Architects
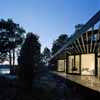
photo : Åke E’son Lindman
Stockholm City Terminal
1989
Ralph Erskine
Frescati Campus – Lawyers’ Centre, Stockholm University
1990
Ralph Erskine
K:fem Stockholm, Vällingby City
2008
Architect: Wingårdh Arkitektkontor AB
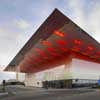
photograph : Patrik Gunnar Helin
KTH-School of Architecture Building
2007-
Tham & Videgård Hansson Architects
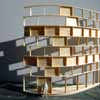
image from Tham & Videgård Hansson Architects
Lidingo houses
2007-
Tham & Videgård Hansson Architects
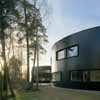
photo : Ake Eson Lindman
Museum of Modern Art & Architecture
1991-98
Design: Rafael Moneo Architects
1990 Architecture competition
New Karolinska Solna – Swedish hospital building design
Design: White Arkitekter
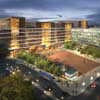
image : White View
Novum BioCity Stockholm
Design: Christensen&Co Arkitekter
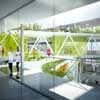
picture from architects
Sergels Torg Masterplan
–
Keith Williams Architects
Slussen Bridge Competition
2008-
Stockholm Ferry Terminal Building
Design: C. F. Møller Architects
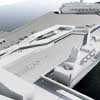
image from architect
Stockholm Town Houses
C. F. Møller Architects
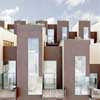
image from architects
Stockholm Waterfront Buildings
White Arkitekter
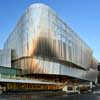
photo : Wojtek Gurak
White Architects – own offices, North Hammarby Docks
Date built: 2007
White Architects
World Trade Center
Date built: 1989
Erskine, Arken, Tengbom
More Stockholm buildings online soon.
+++
20th Century Stockholm Buildings
Chapel of the Resurrection, Woodland Cemetery, Enskede
Dates built: 1914-34
Sigurd Lewerentz
Sigurd Lewerentz
Frescati Campus – Students’ Centre, Stockholm University
1981
Ralph Erskine
Frescati Campus – Sports Hall, Stockholm University
1983
Ralph Erskine
Stockholm Library, Sveavägen 73
1918-27
Erik Gunnar Asplund
Gunnar Asplund
Stockholm University Library & Student Union
–
Ralph Erskine
Woodland Chapel
1918-20
Erik Gunnar Asplund
ref. Chapel of Resurrection further up page
Woodland Crematorium
1935-40
Erik Gunnar Asplund
Stockholm Building Competition
Location: Stockholm, Sweden, northeast Europe.
+++
Modern Architecture in Sweden
Swedish Architecture Designs – chronological list
Swedish Architecture – Selection:
Kalmar Museum of Art Building
Design: Tham & Videgård Hansson Architects
Museum of World Culture, Gothenburg
Design: Brisac Gonzalez Architects
Comments / photos for the contemporary Stockholm Buildings – Contemporary Architecture in eastern Sweden page welcome.
