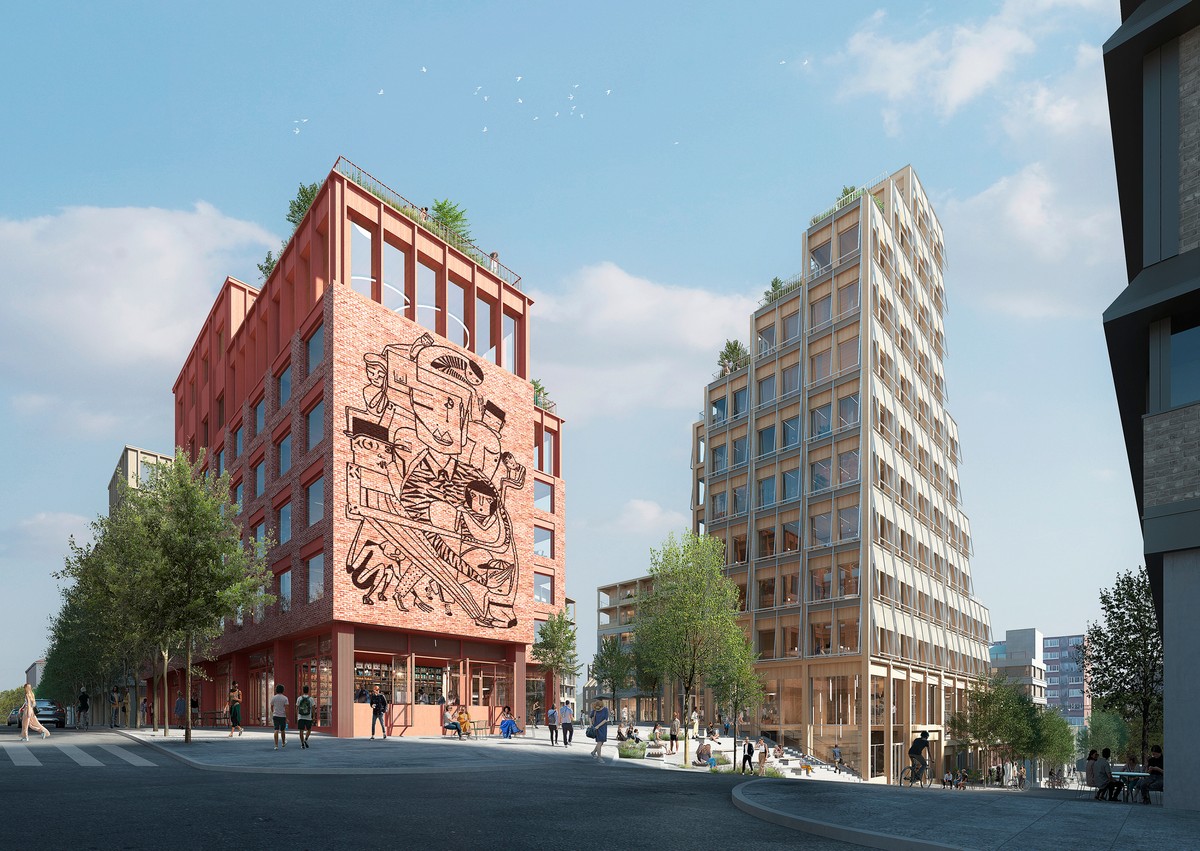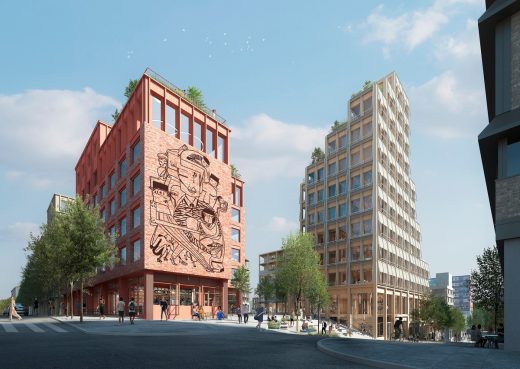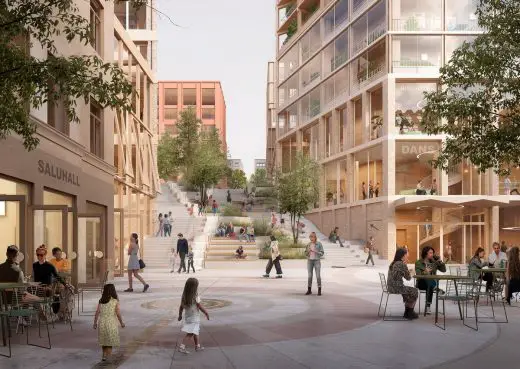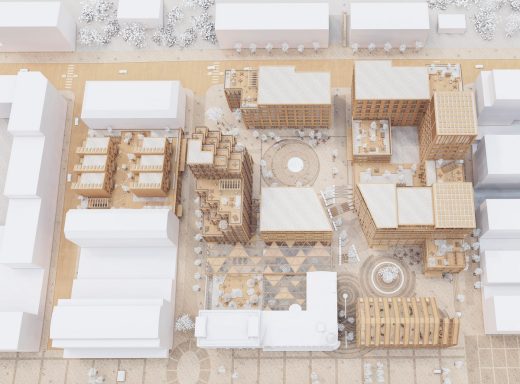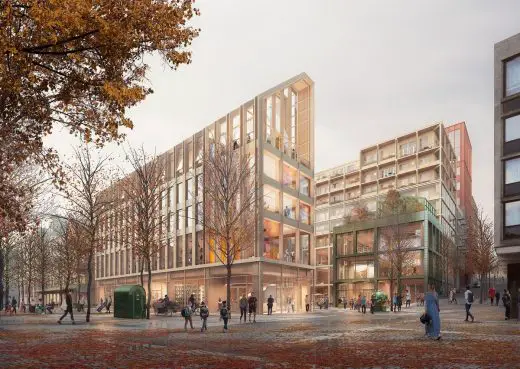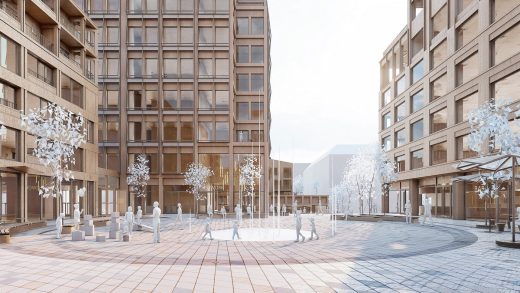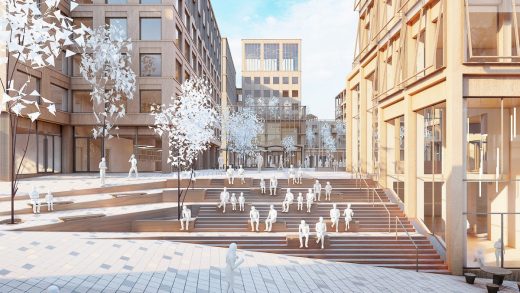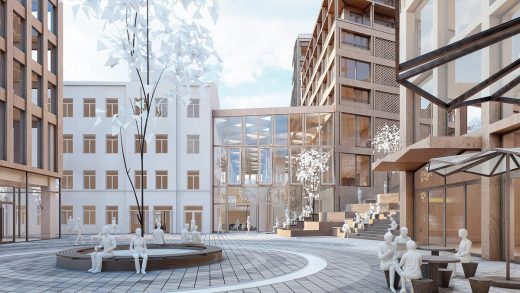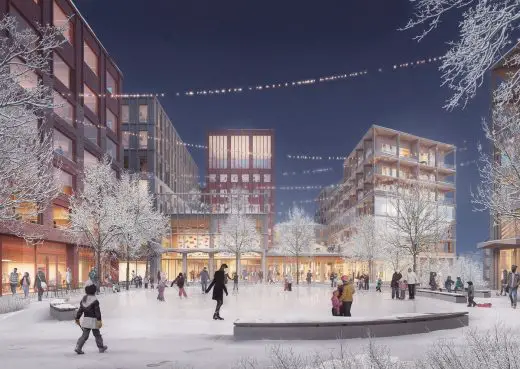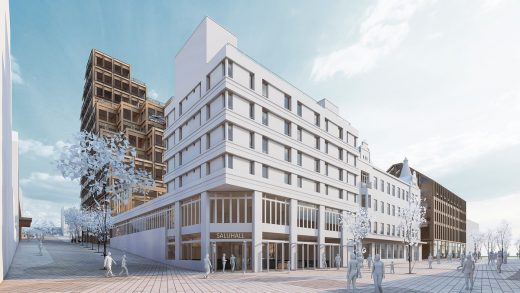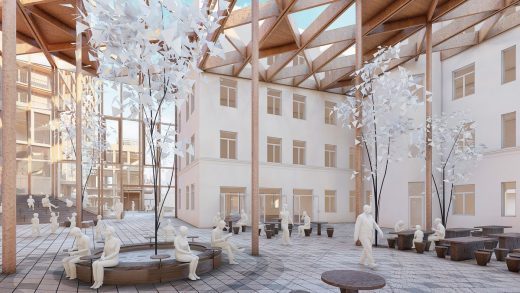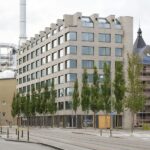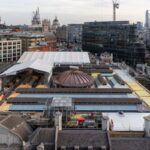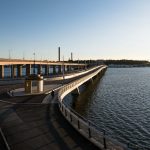Luna Quarter Södertälje building, Telge Fastigheter, Swedish kommun architecture images
Luna Quarter Södertälje
24 June 2024
Architecture: C.F. Møller Architects
‘The Sky is Our Roof’
Location: Södertälje, Södermanland and Stockholm County, Sweden
Winners of Architectural Competition for Major Urban Development Project in Sweden
Lunakvarteren Renders by Places Studio
Luna Quarter Södertälje Building
It has been decided that C.F. Møller Architects, with their proposal “The Sky is Our Roof,” has won the competition for the development of the Luna Quarter in Södertälje, Sweden. The competition was fierce, with participation from several of the Nordic region’s leading architectural firms.
The transformation of the Luna Quarter is one of the most extensive urban development projects in the history of Södertälje’s city centrea. Currently known as Lunagallerian, the area is set to be transformed into several open urban districts. To ensure the best proposal, Telge Properties, which owns the Luna properties in central Södertälje, and Södertälje Municipality, which is developing the new detailed planning of the area, launched an architectural competition.
The architectural competition attracted significant interest, with a total of 35 architectural firms participating in the pre-qualification round. The jury, consisting of representatives from Södertälje Municipality, Telge Properties, and the Swedish Architects Association, ultimately
selected four architectural firms to develop their proposals for the new
Luna Quarter.
On the afternoon of Tuesday, March 26, it was announced during a ceremony in one of the Luna buildings that C.F. Møller Architects was the winner with their submission “The Sky is Our Roof.”.
“We are incredibly proud and happy with the trust placed in us to develop one of Södertälje’s most well-known districts. The transformation of the Luna Quarter is an ambitious and forward-looking project with high ambitions to promote well-being for both people and our climate. This project combines gentle demolition with low-impact construction. Our hope is that the transformation of Luna can become a model for other cities in Sweden and Scandinavia,” says Mårten Leringe, partner and architect at CF Møller.
Jury’s comments on “The Sky is Our Roof
“The winning proposal “The Sky is Our Roof” impresses with its approach to sorting and selecting actions that create value. This applies to the landscape, the city, the district, and the people who will live here. The thoughtful solutions enrich the surroundings in every direction.
The proposal is considered very convincing with beautiful daylighting, the distribution and placement of various activities, and the way entrances are designed and oriented. The plan leverages level changes, providing high long-term value through the
conditions the structure creates.
We see attractive and inviting spaces and an architecture shaped with balanced scale and immersive design, which can add great qualities to the city and give Luna a strong character and identity.”
C.F. Møller’s winning proposal will now form the basis for a new detailed plan.
Luna District Södertälje Competition
The competition area, Luna district is centrally located in Södertälje’s modernist city centre and is a substantial and crucial part of downtown Södertälje. The properties within the competition area include several existing buildings. Most of these structures were built in the late 1970s, although there are also buildings dating from the turn of the previous century and from the 1960s. Culturally significant buildings are found both within the competition area and in the surrounding area.
Description of the Project Proposals
The Luna Quarter embraces the city and the sky. New public spaces and pathways create a human-scale urban structure, framed by careful architectural design. The introduction of the new Culture Square at Storgatan’s level and the new Knowledge Place at Nygatan’s level ensures accessibility to the district from both higher and lower city levels. These new urban spaces are connected by the lush Tälje Staircase, which becomes a landmark in the city. The staircase serves as an engaging focal point, playfully recalling the city’s historical natural environment.
The scale and design of the urban spaces create clarity without unnecessary complexity or hidden corners, offering diverse experiences throughout the district. The inner part of Luna becomes visible from several directions: from above Nygatan, one can see all the way diagonally down to Stora Torget, and vice versa, through the generous opening from Storgatan and the inviting square that piques the curiosity of passersby and visitors alike. The diagonal connects to existing flows in the city centre, thus connecting the surroundings.
By fostering synergy between the functions of the buildings and adjacent public spaces, conditions can be created for urban life and security throughout much of the day and year. Concentrating buildings focusing on art and culture at Culture Square and activities centred on play, activity, knowledge, and innovation at the Knowledge Place give the area a distinct and appealing identity. In the evenings, the Biotope Terrace illuminates, becoming a new brightly shining symbol of urban life where the sky is our roof. In the new Luna Quarter, the public space is prioritised and creates indoor environments that seamlessly blend with the surrounding city. This approach fosters a lively, welcoming, experience-rich, and safe part of Södertälje’s city centre.
Lunakvarteret Södertälje – Building Information
Lunakvarteret (Luna District)
Client: Telge Fastigheter, Södertälje kommun
Size: 75,000 m²
Year: 2024
Architect: C.F. Møller Architects
Landscape: C.F. Møller Architects
Engineer: Bjerking
Prizes: 1. prize in architectural competition 2024
Development plan that transforms the Luna district into several open city blocks and improves the city centre of Södertälje.
The transformation of Lunakvarteret is one of the most extensive urban development projects in Södertälje’s city centre ever undertaken. The overall strategy for the project includes a careful yet innovative combination of demolition and construction with low climate impact. By creating new public spaces and avenues, Lunakvarteret opens up to the city and the sky, while preserving the city’s historical heritage. A key is to create a city centre on a human scale, which is achieved through considerate building architecture and the creation of Culture and Knowledge Squares, which unites different levels of the city and makes the neighborhood accessible to residents and visitors.
The aesthetic use of materials and landscape architecture is well thought out and enriches the environment on all levels. By taking advantage of level differences and creating verdant structures, such as the impressive Tälje Staircase, a visual attraction and a playful element is created that highlights the city’s historical and natural character.
Vibrant and with a strong identity
The plan focuses on creating attractive and inviting places that promote city life and safety all year round. Integrating various functions and activities, such as art, culture, play and innovation, creates environments perfect for living in and with a strong identity. The cinema terrace becomes a brilliant symbol of a pulsating city life where the sky becomes the roof.
C. F. Møller’s winning proposal is considered convincing by the jury, with its carefully thought-out lighting, placement of activities and the creation of inviting and connecting architectural elements. It stands as a model for how urban development projects can combine beauty, functionality and climate friendliness to create a thriving and sustainable urban environment.
Luna Quarter Södertälje building images / information received June 2024 from C.F. Møller Architects
Location: Luna Quarter, Södertälje, Sweden, north east Europe
Swedish Architecture Designs
Swedish Architecture Designs
Science Center Lund – CO2-neutral Museum
Design: Cobe
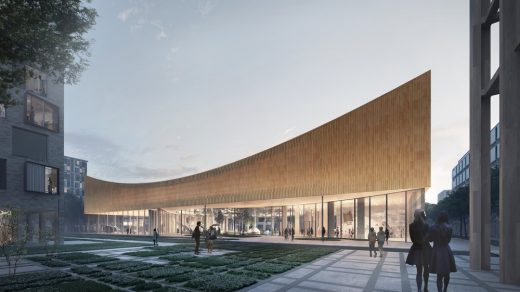
image : COBE
Science Center Lund
Avicii Arena, Europe’s Largest Spherical Building
Design: HOK with C.F. Moller Architects
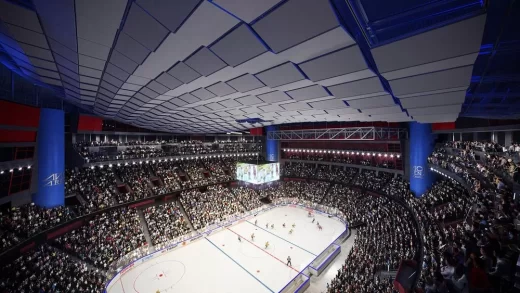
image : HOK
Avicii Arena Stockholm building
Design: Foster + Partners with Marge Arkitekter
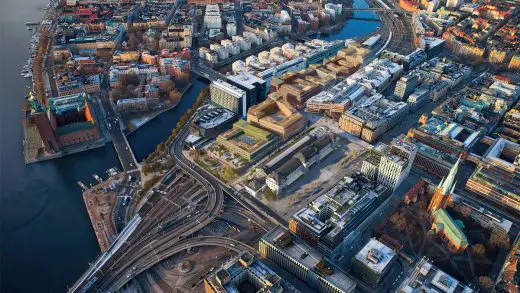
image : Foster + Partners
Stockholm Central Station Building News
Design: WSDG, LLC
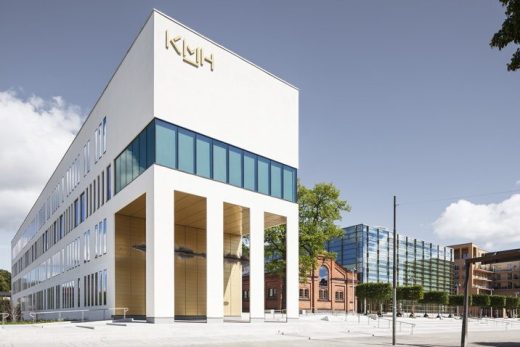
image courtesy of architects practice
Royal College of Music Stockholm Studios
Architecture in Sweden
Swedish Architecture Designs – chronological list
Swedish Architecture Walking Tours by e-architect – city walks in Stockholm
Comments / photos for the Lunakvarteret – Luna Quarter Södertälje building design by Cobe and Yellon architecture studios at the Royal Seaport page welcome.

