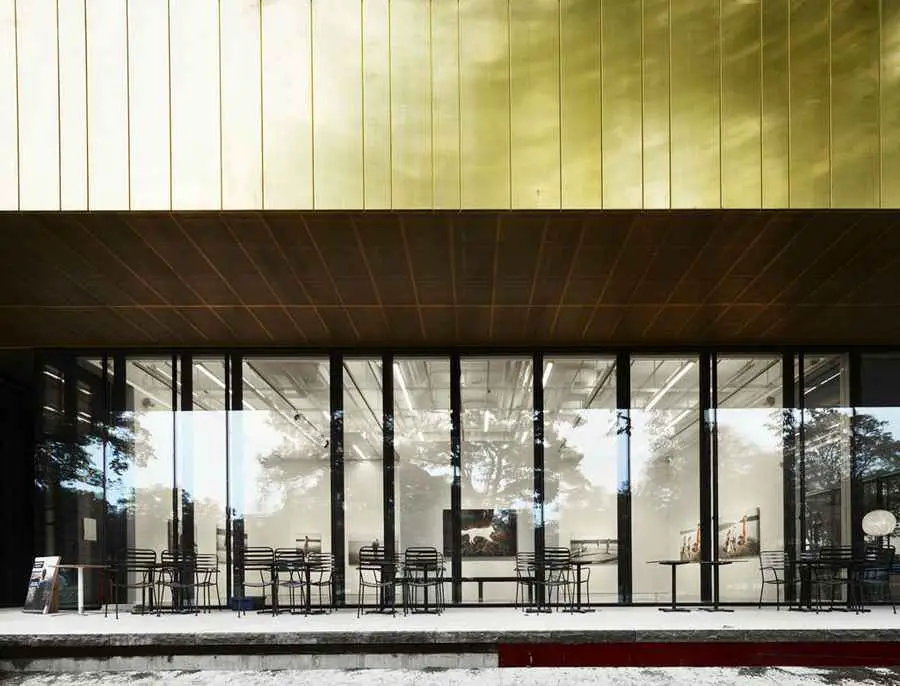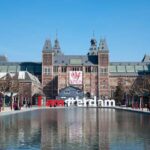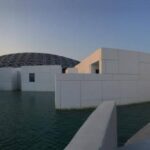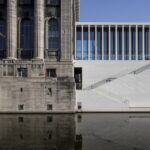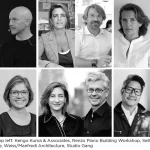Sven-Harry’s Art Museum Building, Stockholm Architecture, East Sweden exhibitions
Sven-Harry’s Art Museum, Sweden : Stockholm Building
New Swedish Building design by Wingårdh Arkitektkontor
10 Aug 2012
Location: Stockholm, eastern Sweden
Architect: Wingårdh Arkitektkontor AB
Sven-Harry’s
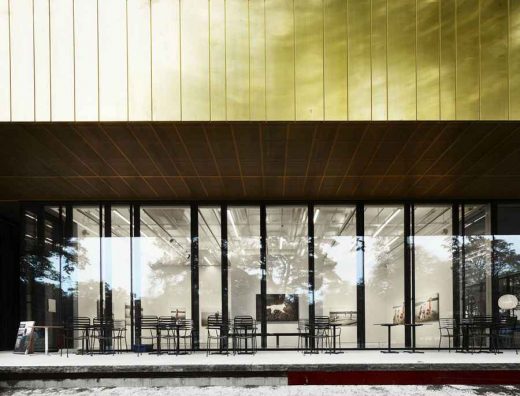
photograph : Tord-Rickard Söderström
Sven-Harry’s Art Museum
SVEN-HARRY’S (ART MUSEUM)
The vertical museum is a city type. In urban situations are collections connected by stairs, elevators and escalators. It is an effect of density, but also a way to create sequences in the exhibition with the natural boundaries of the building. The top and the ground floor do have a significant importance in every building; exhibitions emphasises these dynamics of access and secrecy. The section through Sven-Harry’s with commercial activities on the ground floor, the collection in the penthouse and the art hall in the core of building follow this typology.
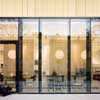
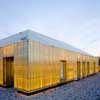
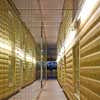
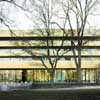
photographs : Tord-Rickard Söderström
The double functions of the building – housing and culture – work independently of each other, with separate entrances to Eastmanvägen. The ground floor houses galleries, a café and exhibition rooms. The exhibition spaces are placed in the basement and core, with housing in the perimeter on the upper floors. The building in crowned with a penthouse, where the Karlsson collection, primarily focused on Scandinavian 20th century art, will be placed in a mimicry of the interiors of his old mansion Ekholmsnäs.
The exterior of the building is cladded in a metal named Nordic Royal. The alloy is inert and do not darken when exposed to oxygen. This quality has made it able to use in gold-like coins and in even more rough conditions such as in engines and ships. It is a new material when it comes to architecture. For the producer Luvata in Finland, Sven-Harry’s became the first panels produced for an entire building.
The copper alloy uses only 4–6% zinc, about as much aluminium and 0,3–1,5% tin, rolled to sheets of 1,4 mm solid metal. The yellow skin speaks with the tradition of ochre facades in Stockholm. More than a solitude monument, Sven-Harry’s wants to be just another building in the block. It is the content – the art – that connects the building to the public realm. The envelope is just an advertisement.
The program and disposition is a response to the plan for the area. It stated that a new building on the prominent location could be five stories tall plus a retracted top floor, mainly for housing but with a public content on the lower floors. The 40/60 proportion was transformed into a public ground, centre and top, which enabled a range of daylight in the exhibitions.
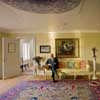
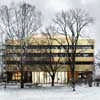
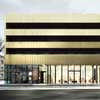
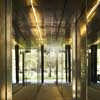
photographs : Tord-Rickard Söderström
Sven-Harry’s Art Museum – Building Information
Address: Eastmansvägen 10–12, Stockholm, Sweden
Client: Sven-Harry Karlsson
Contractor: Folkhem Produktion AB
Floors: 5 + penthouse
Gross area: 4,800 sqm
Year of construction: 2010-11
Sven-Harry’s Art Museum images / information from Wingårdh Arkitektkontor AB
Location: Eastmansvägen 10–12, Stockholm, Sweden, northeast Europe
Architecture in Sweden
Swedish Architecture Designs – chronological list
Another Stockholm building design by Wingårdh Arkitektkontor AB on e-architect:
K:fem department store
K:fem Sweden
Buildings by Wingårdh Arkitektkontor – Selection
Kuggen, Lindholmsplatsen, Göteborg, Sweden
Kuggen Gothenburg
The Snow Trap, Sweden
The Snow Trap
Swedish Architecture – Selection
Campus Park Skara, southern Sweden
AART architects + Schonherr Landscape
Skara Building
Archipelago House, Stockholm archipelago
Tham & Videgård Hansson Architects
Swedish house
Comments / photos for the Sven-Harry’s Art Museum Building – design by Wingårdh Arkitektkontor page welcome

