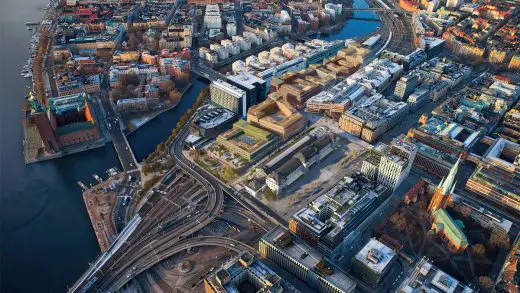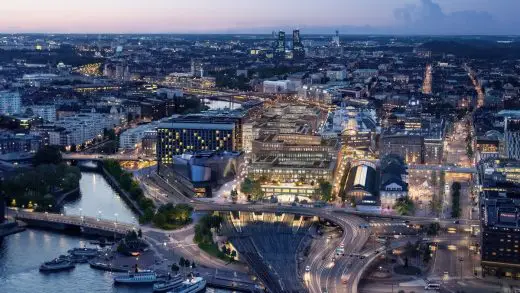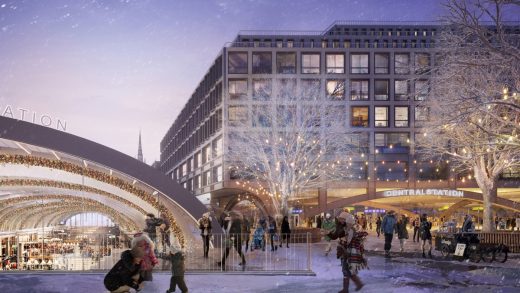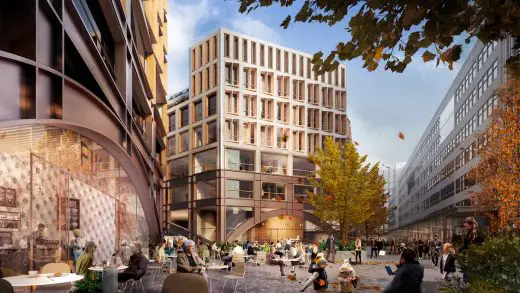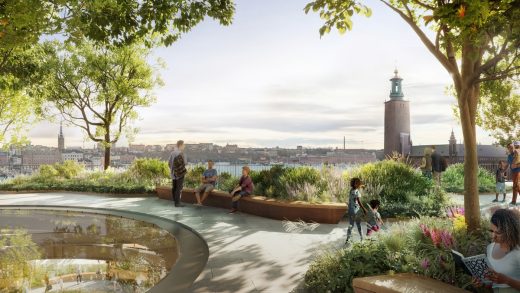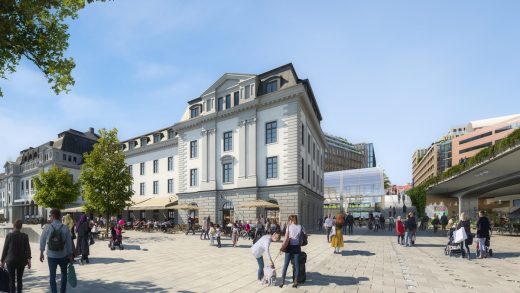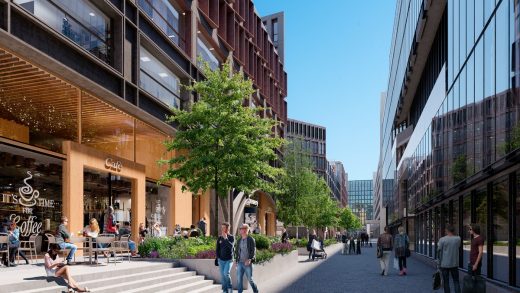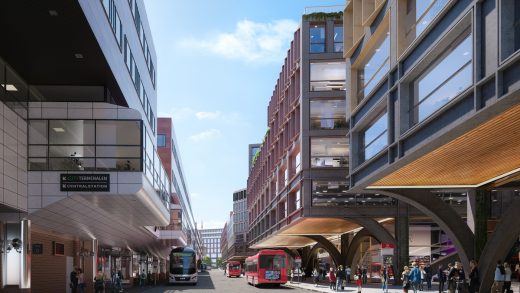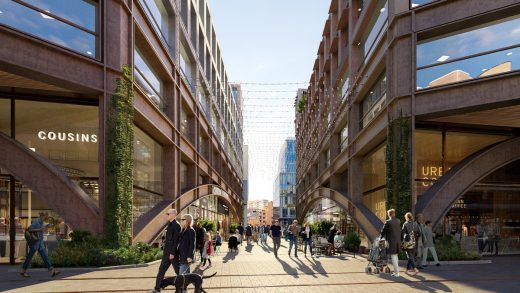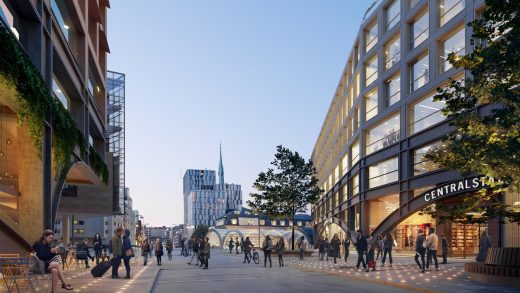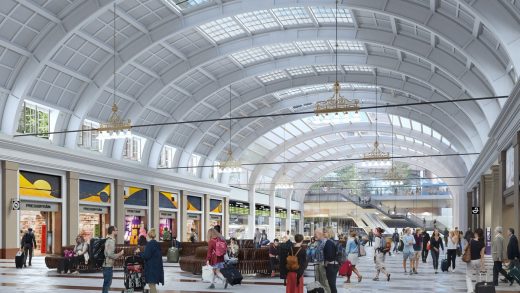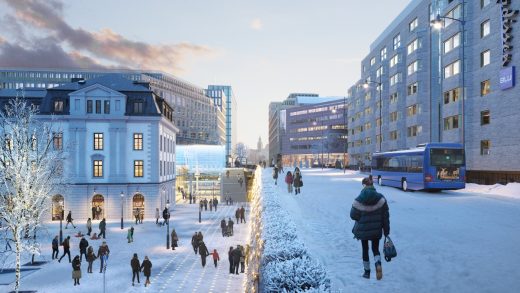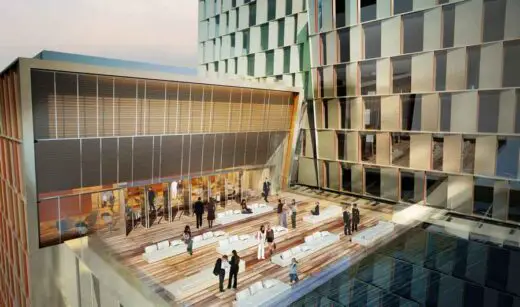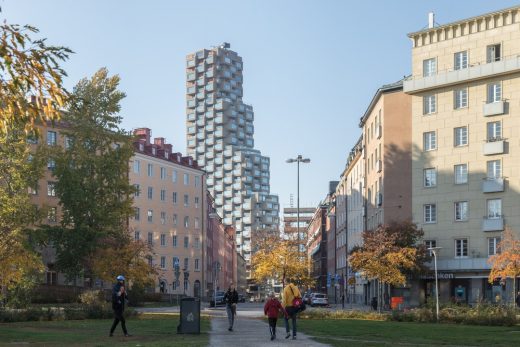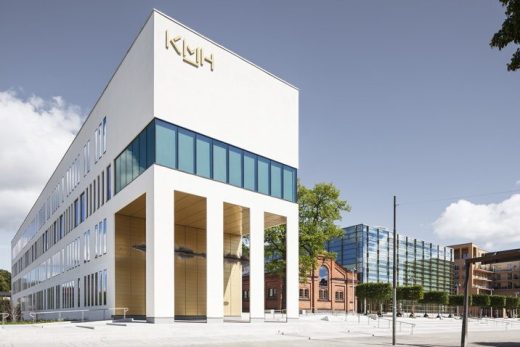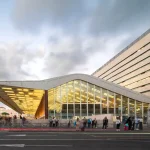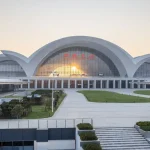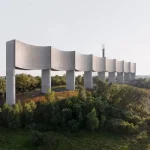Stockholm Central Station design competition proposal, Swedish City Building, Transport Development Sweden, Architect
Stockholm Central Station design competition winner
18 January 2022
Foster + Partners led team wins Stockholm Central Station design competition
Design: Foster + Partners with Marge Arkitekter
Stockholm Central Station Building News
The integrated team led by Foster + Partners in collaboration with Marge Arkitekter has been revealed as winners of the competition for the development of Stockholm Central Station in Stockholm today. The winning design, put forward by the team which includes LAND Arkitektur, Thornton Tomasetti, Ramboll, Wenanders and TAM Group, will bring several modes of transport together in a single integrated transport hub, while prioritising pedestrian flows and creating a new mixed-use urban district.
Luke Fox, Head of Studio, Foster + Partners, said: “We’re delighted to have won the design competition to reimagine the future of Stockholm Central Station. As the world’s collective focus shifts to more sustainable ways of living, working and travelling, it is vital that we enhance and redevelop our transport nodes and repair and connect the urban fabric around them. We look forward to developing these proposals with Jernhusen, Trafikverket and the City of Stockholm over the coming months.”
Located at the heart of the city, Stockholm Central Station is Sweden’s largest transportation hub. Originally opened in 1871, the historic station now caters to more passengers than it was originally designed for.
Future plans to increase the number of trains coming into the city are set to catalyse the reinvention of Stockholm’s central heart. The new district, largely built over the existing tracks, will re-link the surrounding streets to create an active, friendly, and safe public realm that will stitch together the east and west sides of the city, improving passenger connections across Stockholm, without impacting the historic skyline.
The masterplan will create a brand-new public square, allowing the new station precinct to become a natural part of the urban fabric. Inspired by the scale and colours of the Klara blocks, the design builds on the existing streetscape of the city to create a dynamic district for a range of mixed-use functions. It also offers an active public realm and better connectivity with clear wayfinding. The design recreates the historic Station Railway Park on the southern tip. With spectacular views over the old town of Gamla stan, Södermalm and the City Hall, it will be a new green meeting place in the city centre.
By narrowing Klarabergsgatan Viaduct and reducing traffic flow, the proposals create a natural extension of the historic central waiting hall. The entrance hall will combine the new and historic parts of the station, linking the central station platforms, City Terminal Buses and Arlanda Express Trains.
The proposals also seek to realign the new central tunnel with Klarabergsgatan to create a subterranean east-west link across the site. The design allows for the possibility of extending the tunnel to provide a below ground connection through to the Citybanan in the future.
The tunnel will then connect the extended platforms of the Central Station, Arlanda Express and the Bus Station in the City Terminal, bringing together four modes of transport to create a single intermodal station. A new centralised Logistics Centre could also be positioned to the west of the tracks, where goods and refuge can be serviced directly, without disturbing the public realm above.
Angus Campbell, Senior Partner, Foster + Partners, added: “This is a historic undertaking. We are incredibly honoured to be tasked with developing our proposals further. Stockholm is a unique city with historic city silhouettes. We believe our proposals can form meaningful connections between the city and the central station area, while creating green urban spaces for people to meet, as well as a central focus for sustainable travel at the heart of Stockholm.”
Pye Aurell Ehrström from Marge Arkitekter, said: “It is fantastic to be involved in redefining Central Station’s role at the heart for Stockholm, while at the same time providing new additions that reference the surrounding streetscape of traditional Klara block architecture, which respects the cultural values of the city.”
The project, which involves covering the track area and doubling passenger capacity in Sweden’s most central location, is scheduled for planning consultations in 2023.
The new proposals can be viewed here: www.centralstaden.se/
Film on YouTube
Video Courtesy Foster + Partners
Stockholm Central Station design competition images / information from Foster + Partners Architects, London, UK
29 Aug 2012
Stockholm City Station
Design: 3XN Architects
image Courtesy of architects office
Stockholm City Station Building
Location: Stockholm, Sweden, north east Europe
Architecture in Sweden
Swedish Architecture Designs – chronological list
Swedish Architecture Designs – architectural selection below:
Design: OMA / Reinier de Graaf
photograph : Laurian Ghinitoiu, Courtesy of OMA
Norra Tornen
Design: WSDG, LLC
image courtesy of architects practice
Royal College of Music Stockholm Studios
Previously on e-architect:
Stockholm Central Station Modernisation
14 Aug 2017
Sweco to plan and design modernisation of Stockholm Central Station
14th August 2017 – The Swedish Transport Administration has commissioned Sweco to plan and design the modernisation of the station environment and railway network at Stockholm Central Station. The project covers the entire station, from tracks to platforms. The objective is to prepare Stockholm Central Station for the future.
Stockholm Central Station, spanning the area from Tegelbacken to Karlberg, is the busiest railway station in Sweden, with around 1,000 daily arrivals and departures. The station’s railway network and station environment must be modernised to meet future needs and improve accessibility for travellers. This includes everything from switchgears and new waiting bays and turntables for the trains to renovated and accessibility-adapted platforms.
Due to the station’s size, location and significance for Sweden’s infrastructure, the project will be one of the most complex in the history of Swedish railways. Sweco’s consultants will work in all of the project’s technical areas.
”We are pleased to be working closely with the Swedish Transport Administration to create the railway hub of the future for travellers and freight. With this project, we are providing our expertise, experience and commitment within a range of disciplines – from railways, environment and architecture to design, technical building services and project management,” says Åsa Bergman, President of Sweco Sweden.
The project will be completed in stages to ensure that the station operates efficiently during the entire project period. Sweco is involved from project start through final construction, and will prepare systems documentation, conduct analyses including configuration programs, and produce tender documents for contractors. Sweco will also provide support to the Swedish Transport Administration as the real estate company Jernhusen is planning for an overbuild of the railway tracks.
Work on the project will begin immediately and continues through 2022. Sweco estimates the project’s total order value to exceed SEK 300 million. In Stockholm, Sweco is already working with projects closely related to Stockholm Central, such as project Getingmidjan and the recently opened Stockholm City Line.
Architecture Design
Contemporary Building Designs – recent architectural selection from e-architect below:
Comments / photos for the Stockholm Central Station design competition page welcome
