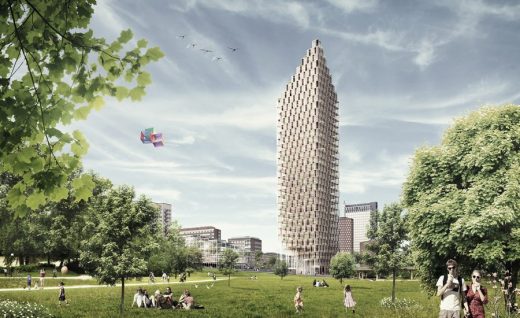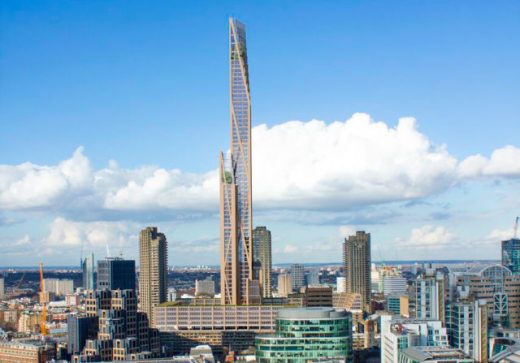Wooden Skyscraper, Stockholm Tower Building, Sweden Development, Swedish Architecture
Wooden Skyscraper in Stockholm
Swedish Tall Building design by Berg | C.F. Møller Architects
14 Jun 2013
Wooden Skyscraper
Design: Berg | C.F. Møller Architects
Location: Stockholm, Sweden
Wooden Skyscraper in Stockholm Building
For HSB Stockholm’s architectural competition 2023, three teams of architects have produced innovative proposals for private residences of the future at three different locations in the centre of Stockholm. Berg | C.F. Møller’s proposed design is a 34-storey skyscraper made of wood.
Berg | C.F. Møller Architects are working in partnership with architects Dinell Johansson and consultants Tyréns on their entry. The team has chosen to build upwards, and has designed a 34-storey residential building, which will be seen for miles.

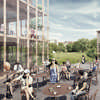
images : Berg | C.F. Møller Architects
The building will be built over a wooden construction with a concrete core, and it is intended to give the people of Stockholm a new and characteristic beacon and meeting place in their city.
Back to basics
Wood is one of nature’s most innovative building materials: the production has no waste products and it binds CO2. Wood has low weight, but is a very strong load-bearing structure compared to its lightness.
Wood is also more fire resistant than both steel and concrete. This is due to 15% of wood mass being water, which will evaporate before the wood actually burns. In addition, logs get charred which protects the core.
Wood secures a good indoor climate, perfect acoustics, helps regulating the inside temperature and can be exposed without being covered with plaster or other costly materials.
In Berg | C.F. Møller’s wooden skyscraper, the pillars and beams are made of solid wood. Inside the apartments, all the walls, ceilings and window frames are made of wood as well and will be visible from the exterior through the large windows.
Sustainable
Social and environmental sustainability is integrated into the project. Each apartment will have an energy-saving, glass-covered veranda, while the building itself will be powered by solar panels on the roof. At street level there is a café and childcare facility. In a new community centre, local people will be able to enjoy the benefits of a market square, fitness centre and bicycle storage room. A communal winter garden will provide residents with an opportunity to have allotment gardens.
All three design proposals are available on HSB Stockholm’s Facebook page. Here you can vote for your favourite and thus play your part in determining how private homes in Stockholm will look in the future.
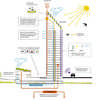
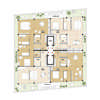
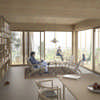
images : Berg | C.F. Møller Architects
About the competition
HSB Stockholm – Sweden’s largest building society – is 100 years old in 2023. At that time an ultra-modern residential high-rise building will be completed in Stockholm city. Three architectural teams are now preparing the competitive proposals for the spectacular house that will be placed at one of three different sites in Stockholm.
Berg | C.F. Møller Architects is working together with architects DinellJohansson and the urban planning consultancy Tyréns. The other two competing teams are Equator Stockholm with Mojang (Minecraft) and Utopia Architects with Rosenberg Architects.
Wooden Skyscraper in Stockholm images / information from Berg | C.F. Møller Architects
Location: Stockholm, Sweden, northeast Europe
Stockholm Buildings
Stockholm Waterfront
Design: White Arkitekter
Stockholm Waterfront Buildings
Victoria Tower, Kista, Stockholm
Design: Wingårdh Arkitektkontor
Stockholm Skyscraper Building
Another Wooden Skyscraper building design on e-architect:
New Wooden Skyscraper in London
Design: team from Centre for Natural Material Innovation, University of Cambridge with PLP Architecture
image of the London wooden tower proposal
Wooden Skyscraper Building Design – 15 Apr 2016
Comments / photos for the Wooden Skyscraper in Stockholm – Swedish Tower Architecture page welcome
