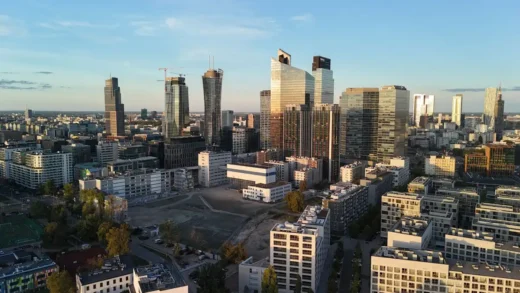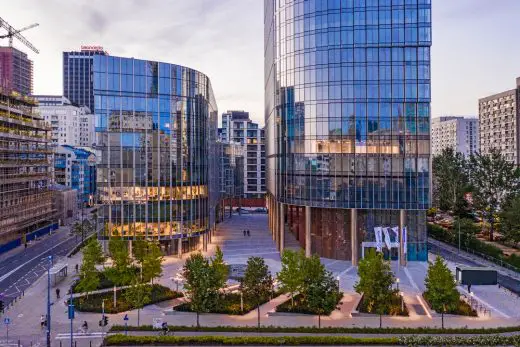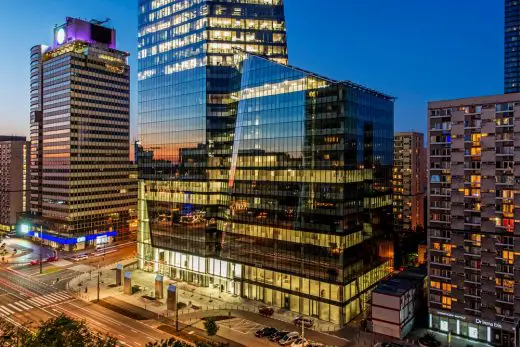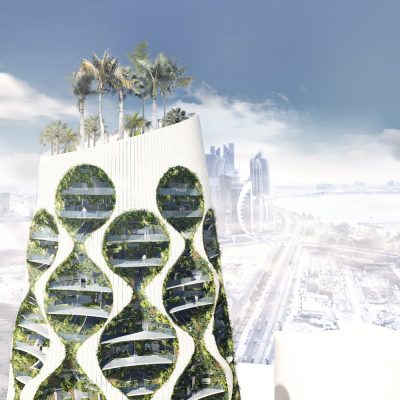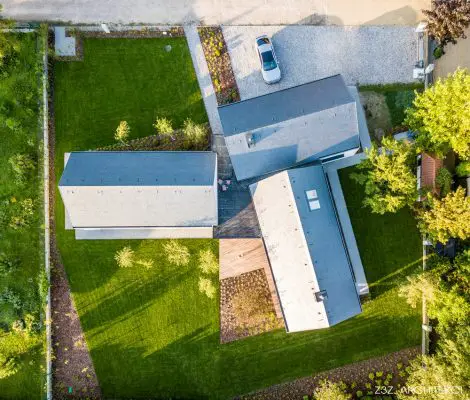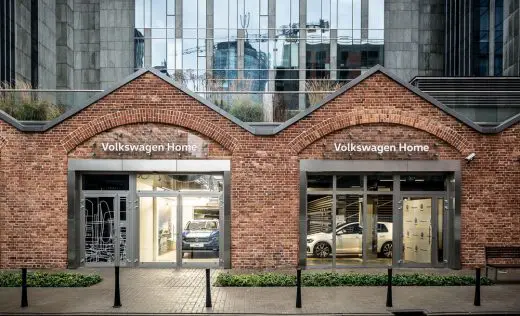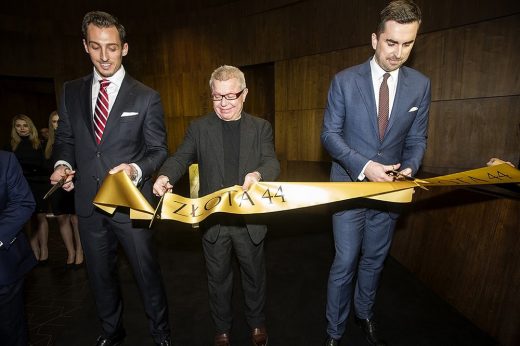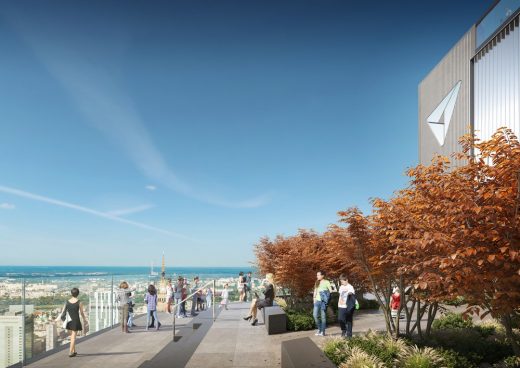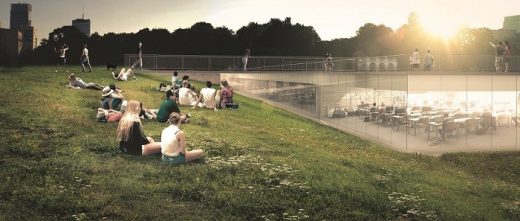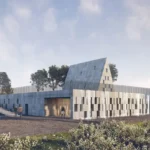Warsaw building designs, Polish capital property photos, Poland architects developments images
Warsaw Building: Architecture
Key contemporary Warsaw architecture designs. Modern built environment Poland, Eastern Europe.
post updated 21 June 2025
Warszawa Architektura + Architekci
Architecture Tours in Poland
Warsaw Architecture Walking Tours – latest architectural walks launched by e-architect
Polish Architecture Designs – chronological list
+++
Polish Capital City Architecture News – latest additions to this pagein 2025, arranged chronologically:
29 May 2025
Noho One Masterplan, Business District
Architecture: BBGK Architekci
image courtesy of architects practice
The Noho One Masterplan envisions a meticulously crafted segment of the city, set to emerge in the heart of Warsaw’s rapidly evolving business district. Once an industrial zone, this area has undergone a remarkable transformation in recent years, becoming a symbol of Poland’s economic renaissance following 1989.
+++
Warsaw Architecture News
Recent Architecture in Warsaw:
27 Jan 2022
Mennica Legacy Tower, Warsaw
Architecture: Goettsch Partners
photography © Sebastian Deptuła, Anatomia Formy
25 Jun 2021
Q22 Office Building Warsaw
Architecture: Kuryłowicz & Associates
photography : Echo Investments
More Warsaw Building News on e-architect soon.
+++
Warsaw Building 2019 – 2020
3 Aug 2020
CHEP Polska
CHEP Polska Sustainable Office in Warsaw
13 Mar 2020
Vertical Oasis Building, Warsaw
Design: FAAB Architektura
pmage : FAAB studio
Vertical Oasis Building in Warsaw
14 Sep 2019
The Star House, Warsaw Suburbs
Architects: Z3Z Architekci
photograph : Juliusz Sokołowski
New House in Warsaw Suburbs
More Warsaw Building News online here at e-architect soon
Warsaw Building 2017 – 2018
20 Nov 2017
Volkswagen Home, Warsaw
Architects: mode:lina
photography : Patryk Lewiński, Paweł Konarzewski
Volkswagen Home in Warsaw
28 Mar 2017
Zlota 44 Tower in Warsaw – Europe’s Tallest Residential Tower Opens Its Doors For The First Time
Design: Daniel Libeskind Architect
image courtesy of architects
Zlota 44 Tower in Warsaw
The soaring 52 storey (192 meter /629 ft.) tower has taken ten years to complete, due to its unique shape and design.
15 Jan 2017
Varso Tower in Warsaw
Design: Foster + Partners
image courtesy of architects
Varso Tower in Warsaw
Construction begins on Poland’s tallest tower designed by Foster + Partners
15 Nov 2016
Institute for Disarmament of Culture and Abolition of War, Piłsudski Square
Design: Krzysztof Wodiczko and Jarosław Kozakiewicz
image courtesy of architects
Institute for Disarmament of Culture and Abolition of War in Warsaw
‘Disarming culture’ is a conceptual project for an unusual architectural object – The Institute for Disarmament of Culture and Abolition of War – under the surface of Piłsudski Square in Poland’s capital, Warsaw. The project is the starting point for discussions about peace, art and history, and for a debate on the establishment of the Institute itself. The design was first shown at one of the country’s most important art galleries, Warsaw’s Zachęta — National Gallery of Art, in October 2016.
8 Oct 2013
Museum of the History of the Polish Jews
Design: Lahdelma & Mahlamäki Architects
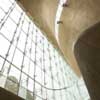
photo : Juha Salminent
Museum of the History of the Polish Jews
The origins of the Museum of the History of the Polish Jews go back to the mid-1990s, when the founding director of Tel Aviv’s Diaspora Museum and the Holocaust Museum in Washington DC, Yeshayahu Weinberg, convened an international working group to plan a new museum dedicated to the history of the Polish Jews.
30 Aug 2013
Changing The Face 2013 Rotunda – Warsaw architecture competition entry
Design: pruthiphon buakaew Co.
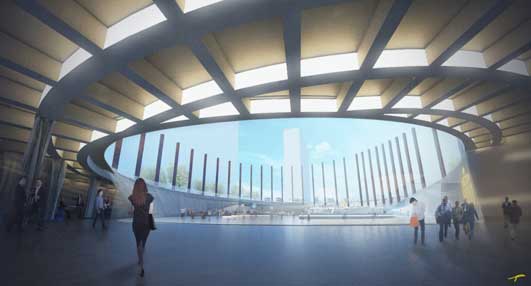
image from architect office
Changing The Face 2013 Rotunda
In central Warsaw, the PKO Rotunda bravery symbolised many layers of memory on the North-East corner above Dmowskiego roundabout. The new PKO Rotunda embraces the most tragedy of its history. By captivating the area, the sun light angle on Feb 15, 12:37 p.m. An exactly time of the tragedy occurred in 1979. A stratum of light cave down the corner.
17 Jun 2013
Propeller House, outside Warsaw
Design: 81WAW.PL Architecture Studio
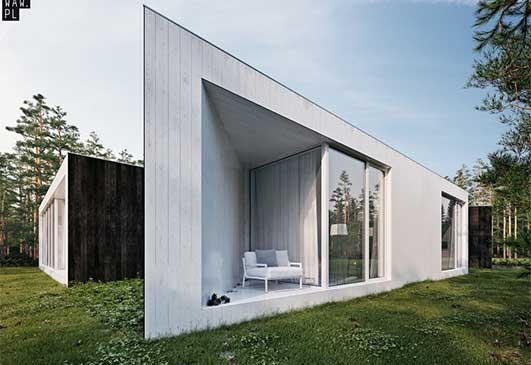
image from architect studio
Propeller House
3 Jun 2013
Semi-Detached House, Wilanów
Design: 81WAW.PL Architecture Studio
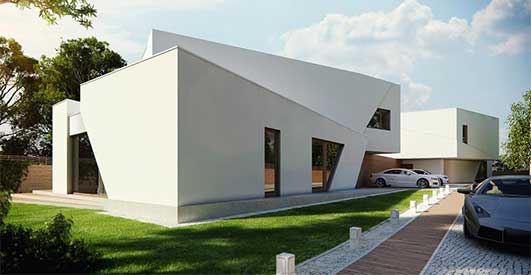
image from architect
Semi-Detached House Poland
11 Apr 2012
Academic District in Bemowo
Design: BudCud
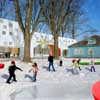
picture from architects
Academic District in Warsaw
University campus is a crucial factor for city development. It is an element, which significantly affects the attractiveness of a district or even a whole city.
31 Jan 2012
Warsaw National Stadium
UEFA EURO 2012 Venue
photo : FCC/Alpine
Poland National Stadium
In less than 130 days, the stadium built by ALPINE and a Polish partner, will host the UEFA EURO 2012 kickoff match between Poland and Greece.
9 Jan 2012
Office building with shopping mall
MJZ – Maciej Jakub Zawadzki
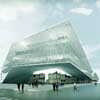
image from MJZ
Office building with shopping mall Warsaw
The south of Warsaw is a chaotical neighbourhood with different architecture styles, varying building heights and a big amount of green areas that spread between them without any clearly defined shape and order.
6 Jun 2011
Dom Bezpieczny – Safe House, near Warsaw
Design: kwk promes Architects
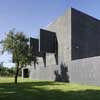
photograph : Aleksander Rutkowski photos
Safe House Poland
Warsaw Architecture
Current Architecture Development in the Polish Capital:
Zlota 44 Warsaw
Studio Daniel Libeskind
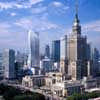
picture © Aldinger & Wolf
Zlota 44 Warsaw
Key Warsaw Buildings, alphabetical:
Alior Bank
Robert Majkut Design
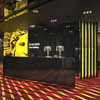
image from architect
Alior Bank Warsaw
British Embassy Warsaw
Tony Fretton Architects
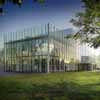
image © Hayes Davidson
British Embassy Warsaw
Lilium Tower
Zaha Hadid Architects
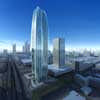
image from architect
Lilium Tower
Multikino Zote Tarasy
Robert Majkut Design

image from architect
Warsaw Cinema
Park Swiatla
Think Place
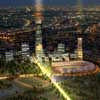
image from architect
Park Swiatla Warsaw
Spectra Building
JEMS Architekci
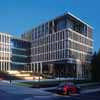
image from architect
Spectra Warsaw Office building
Topaz Building
JEMS Architekci
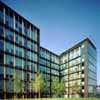
image from architect
Topaz Building
Warsaw Airport
Estudio Lamela Arquitectos
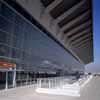
image © Estudio Lamela
Warsaw Airport building
Zlote Tarasy
The Jerde Partnership
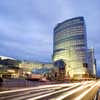
image © The Jerde Partnership
Zlote Tarasy
More Warsaw Architecture online soon
Warsaw Architecture Designs – No Images
Polish Capital Building Developments, alphabetical:
Agora headquarters
–
Jems architects
Andersen Consulting offices
–
Eva Jiricna Architects
Apartment House
2007
Bulanda, Mucha Architects Sp. z o.o.
Eco-Park housing, Warsaw
–
Kurylowicz and Asociates
Ice Arena, Health Club & Urban Park
2008
Studio Bednarski
Invited competition – 3 winners out of 11 entries
Metropolitan, Pilsudski Square
2003
Foster + Partners with Jems architects
City quarter: retail; restaurants; offices
Royal Netherlands Embassy Warsaw
–
Erick van Egeraat Architects
Warsaw Spire – skyscraper
2008-
Jaspers Eyers & Partners, Belgium
Developer: Ghelamco Poland: 220m high, proposal approved 2008
More Warsaw Buildings online soon
Location: Warsaw, Poland, eastern Europe
New Polish Architecture
Contemporary Polish Architecture
Polish Building : Expo 2012 Wroclaw
Warsaw Architecture – Competition
Warsaw Museum of Modern Art – Competition
2007-
Design: architect Christian Kerez
Winner
Warsaw Museum of Modern Art – International competition, Honor mention
Studio Nicoletti Associati
Warsaw Moma
House with Capsule by kwk promes architects
Comments / photos for the Warsaw Architecture Designs page welcome
