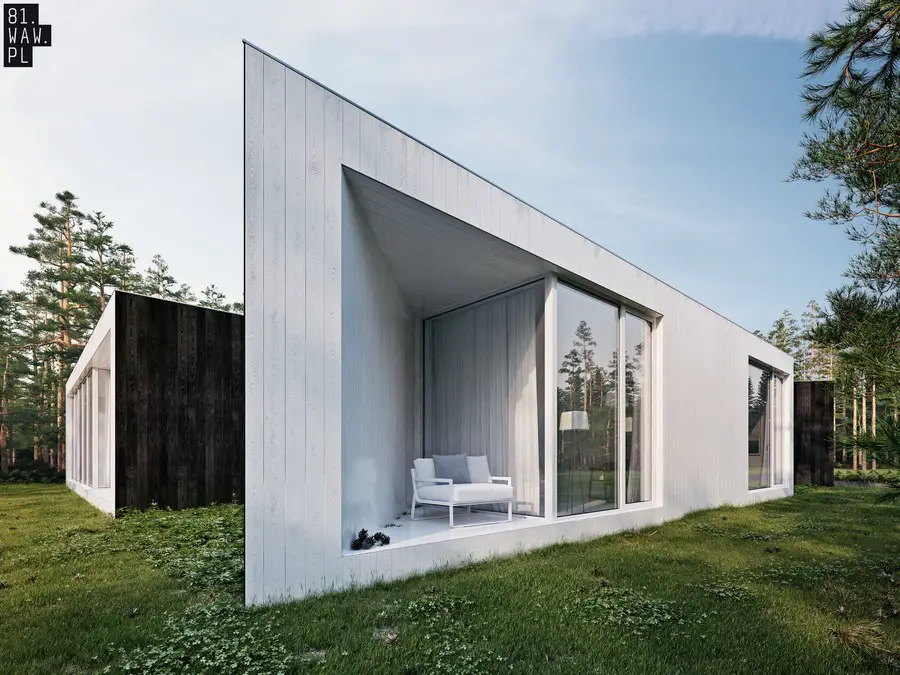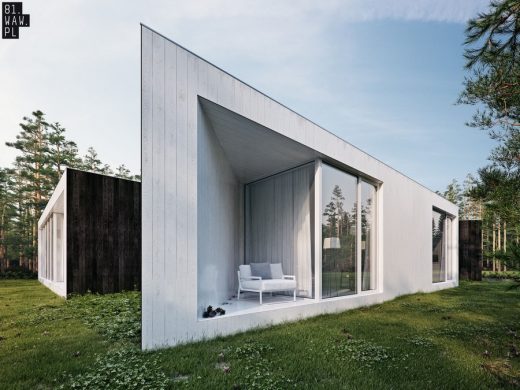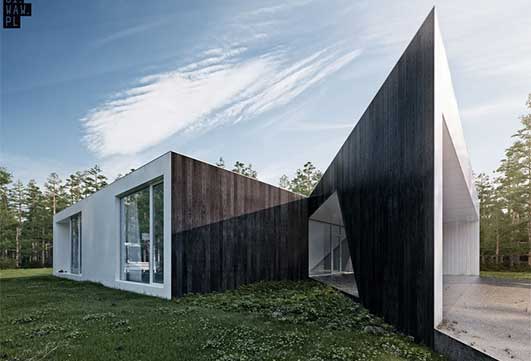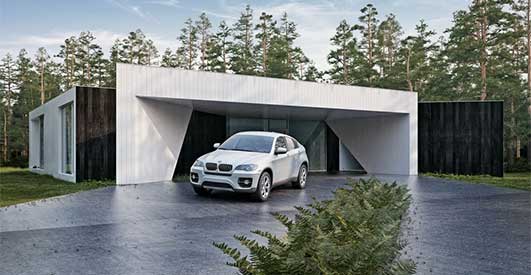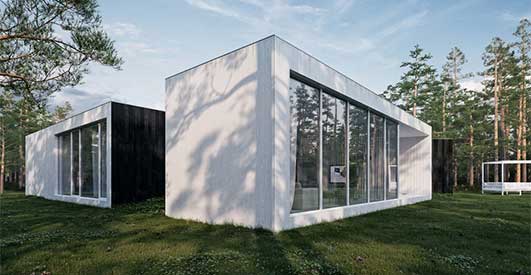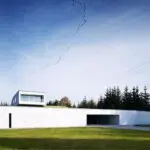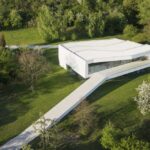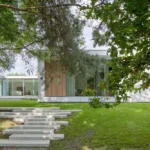Propeller House, Warsaw Residential Property, Poland Residence, Polish Architecture
Propeller House, Poland
Modern Polish Residence design by 81WAW.PL Architecture Studio
17 Jun 2013
Design: 81WAW.PL Architecture Studio
Location: outside Warsaw, Poland
Contemporary Polish Residence
Propeller House Warsaw
Modern buildings are becoming more and more popular in Poland. Original architectural solutions are usually being used not only for projecting malls and office buildings, but also to design family houses. According to this, we can see more and more projects of extraordinary shaped houses. Great example of such attitude is a “propeller house”, designed by 81.WAW.PL – architectural studio from Warsaw.
Architects wanted to design a house in a plan of a square. However, to illuminate central part of the interior they have decided to place a triangle indentation in each corner.- At the end of each indentation we have placed windows to light up bathrooms and technical rooms – says Rafał Grudziąż from 81.WAW.PL studio. Thanks to this we have obtained an intended shape. Floor plan of the house looks like a propeller- adds Rafał Grudziąż.
In Wilanów investors are going to build a semi-detached house, which has nothing in common with a traditional one. At 2000-square-meter plot architects from 81.WAW.PL architecture studio designed a unique building with 500 square meters of living area. Each family has 250 square meters for them. At the ground floor there are: kitchen, dining room, living room and study. Of course, everything is doubled. There are also two garages for four cars.
“Separation the garage under a roofing let us arbitrarily arrange the rest of the building” describes Anna Paszkowska, architect from 81.WAW.PL, co-author of the project. The second part of the propeller is occupied by two bedrooms for children with a shared bathroom. Third part is parents’ bedroom with a separated bathroom and a dressing room. Fourth part is a living area with a spacious living room and a kitchen. In the central part is another big dressing room and bathroom for guest are placed.
All rooms are planned to be bright and spacious. – Thanks to great windows rooms are well lighted and a direct access to a garden is possible – adds Anna Paszkowska.
From the outside the block of the building is covered with white boards. In the place of indentations the same kind of boards were used but in black.
Propeller House Warsaw images / information from 81WAW.PL Architecture Studio
Location: Warsaw, Poland
Contemporary Polish Property
Poland Residential Property – selection:
Design: Boguslaw and Rafal Barnas
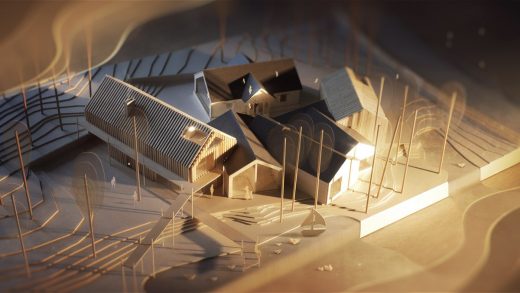
image courtesy of architects practice
ArchiPaper and The Farmhouse
Design: STOPROCENT Architekci
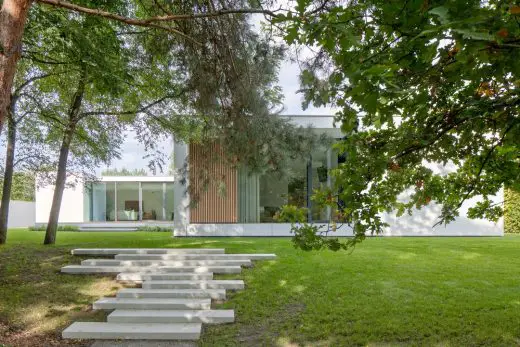
photograph : Piotr Krajewski
House in Konin
Aatrial House
KWK Promes
Polish House
OUTrial House, Ksíazenice
KWK Promes
OUTrial House
New Polish Architecture
Contemporary Polish Architecture
Polish Architecture Designs – chronological list
Warsaw Architectural Walking Tours by e-architect
Polish Architect Offices
British Embassy, Warsaw
Tony Fretton Architects
British Embassy Warsaw
Another Polish home by kwk promes architects
Another House with Capsule by kwk promes architects
Comments / photos for the Propeller House Warsaw – Poland Architecture design by 81WAW.PL Architecture Studio page welcome

