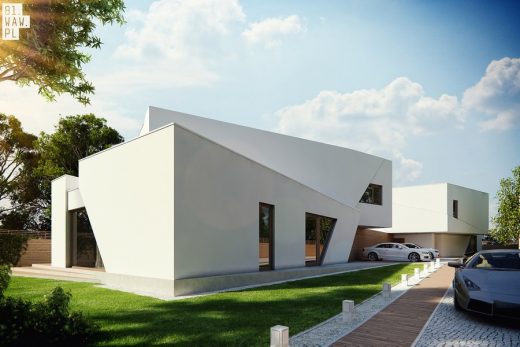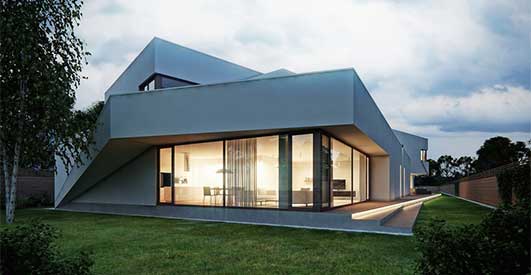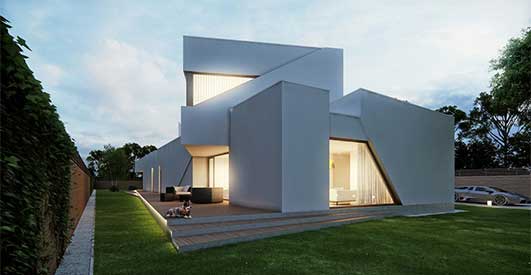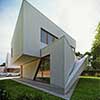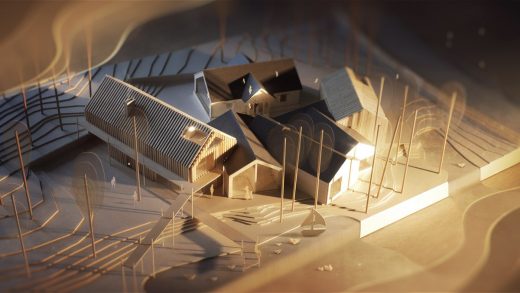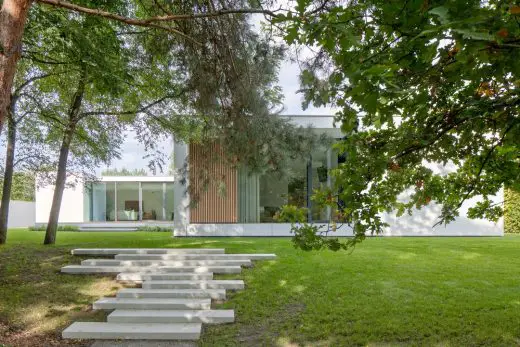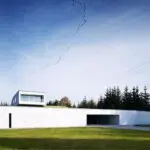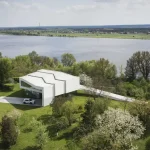Semi-Detached House, Wilanów Residential Property, Warsaw Residence, Poland Architecture
Semi-Detached House, Poland
Modern Polish Residence design by 81WAW.PL Architecture Studio
3 Jun 2013
Design: 81WAW.PL Architecture Studio
Wilanów, Warsaw, Poland
Contemporary Polish Residence
Semi-Detached House Wilanów
Semi-detached houses are usually associated with two identical blocks connected with a wall. However, investment placed in Warsaw district Wilanów proofs that it is not always true.
A semi-detached house is usually seen as a building made by “sticking” two identical houses to each other. The wall jointing two houses makes a borderline role between neighbors. What is more, buildings are designed as each other’s reflection with the same living area.
In Wilanów investors are going to build a semi-detached house, which has nothing in common with a traditional one. At 2000-square-meter plot architects from 81.WAW.PL architecture studio designed a unique building with 500 square meters of living area. Each family has 250 square meters for them. At the ground floor there are: kitchen, dining room, living room and study. Of course, everything is doubled. There are also two garages for four cars.
Thanks to open space, two families can arrange their interiors in the way they want – says Anna Paszkowska from 81.WAW.PL. The second floor is not a reflections – it looks completely different in two houses.
What is more, outside appearance of building is nothing like a typical semi-detached house. The plot was too small to build two separate houses, that is why it was a perfect area for a semi- detached one – explain our architect.
That investment was made for a young, dynamic family. They have decided that one house would be enough for them, while the second one is for sale. To avoid future repainting of one part of the building the house was created as one, whole project.
Wilanów Semi-Detached House images / information from 81WAW.PL Architecture Studio
Location: Wilanów, Poland, Eastern Europe
Contemporary Polish Property
Poland Residential Property – selection:
Design: Boguslaw and Rafal Barnas
image courtesy of architects practice
ArchiPaper and The Farmhouse
Design: STOPROCENT Architekci
photograph : Piotr Krajewski
House in Konin
Aatrial House
KWK Promes
Polish House
OUTrial House, Ksíazenice
KWK Promes
OUTrial House
New Polish Architecture
Contemporary Polish Architecture
Polish Architecture Designs – chronological list
Warsaw Architecture Walking Tours by e-architect
Polish Architect Offices
British Embassy, Warsaw
Tony Fretton Architects
British Embassy Warsaw
Another Polish home by kwk promes architects
Another House with Capsule by kwk promes architects
Comments / photos for the Wilanów Semi-Detached House – Poland Architecture page welcome
