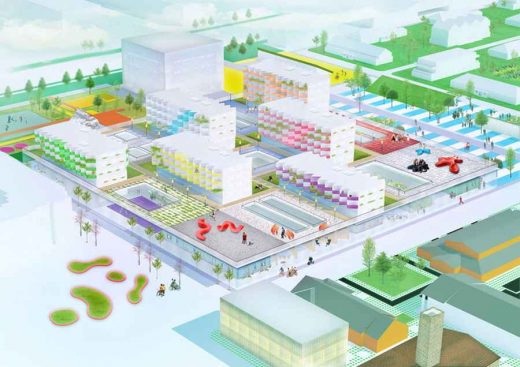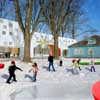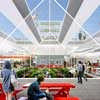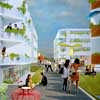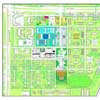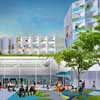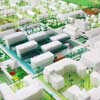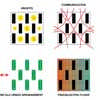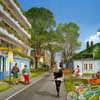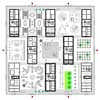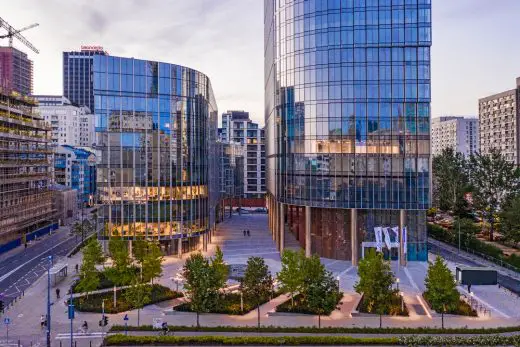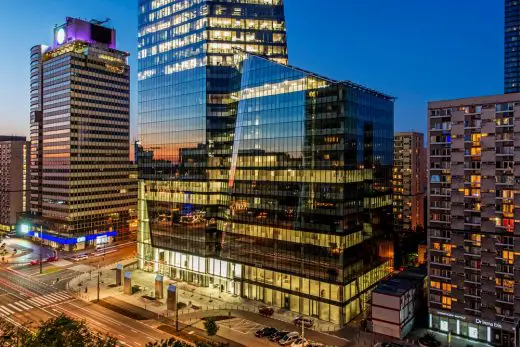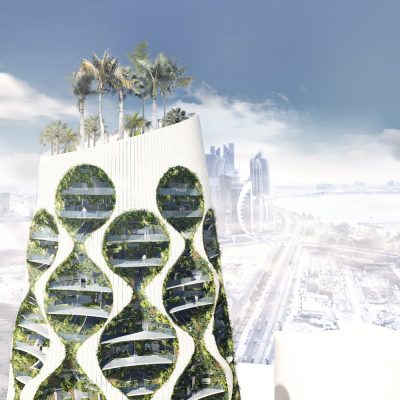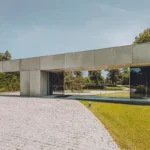Academic District Warsaw, Bemowo Masterplan Design, Polish Project Images
Academic District in Bemowo : Warsaw Buildings
Masterplan Development in Poland design by BudCud
11 Apr 2012
Location: Warsaw, Poland
Design: BudCud
Bemowo Academic District
Academic District in Warsaw
University campus is a crucial factor for city development. It is an element, which significantly affects the attractiveness of a district or even a whole city.
Osiedle Przyjaźń 2.0 is an innovative university campus located in the center of Bemowo district in Warsaw. It was founded in 1950s as a habitat of small wooden houses, filled with lots of green areas.
Redesigned estate remains its cameral, small-scale character. New urban arrangement is clearly divided into function zones. Each zone works as a separate unit of a bigger network – sustainable, modern and pro-social estate.
New campus consists of housing estate with many different housing typologies, educational and commercial buildings and one multifunctional building being ‘a year-round agora’.
The in-between space is a set of differentiated public spaces. The estate is car-free zone: cars are parked in underground car park below main public strip.
New Student Dormitory is a vast platform, supplemented with additional vertical volumes. Revitalized wooden houses and new academic buildings fit inside the plateau. New volumes, serving as student housing, extend the ground floor height and overlook the public roof of the plateau.
The arrangement of buildings on ground floor level repeats existing urban arrangement. It creates matrix of interiors and squares, which are filled with functions appropriate for academic life and district center. There is enough space for an eco canteen, a library, slightly submerged gym, common learning center, conference rooms and commercial space for rent.
Multi-storey housing blocks, that overlook the plateau, provide space for 600 students in 1 or 2- person units. Each unit is equipped with a small kitchen, bathroom and a small balcony. Common spaces on each floor of a new student dormitory integrate students.
Rooftop of the plateau is also a public space – lifted above the ground sequence of squares, arranged along the walking paths. It is an amazing viewing platform, oasis from city noise, place where people meet, talk and inspire each other.
New academic campus in Bemowo could become Warsaw hotspot! Its localization, proximity to public transport lines (metro), expanded infrastructure of bike lanes, green and recreation areas, its commercial background and sustainable architecture can make Osiedle Przyjaźń 2.0 innovative and sustainable center for life, work and education.
Academic District Warsaw – Building Information
Year: 2012
Client: Municipality Of District Bemowo Location: Warsaw, Poland
Program: Urban Planning, Housing, Culture, Commercial
Area: 320,000 M2
Status: Study
Team: Budcud – Mateusz Adamczyk, Agata Woźniczka, Marcelina Kolasińska
Academic District in Warsaw images / information from BudCud
Location: Bemowo, Warsaw, Poland, eastern Europe
New Polish Architecture
Contemporary Polish Architecture
Polish Architecture Designs – chronological list
Warsaw Architecture Walking Tours by e-architect
Polish Architect Offices
Buildings in Warsaw – Selection
, Warsaw
Architecture: Goettsch Partners
photography © Sebastian Deptuła, Anatomia Formy
Mennica Legacy Tower, Warsaw
Architecture: Kuryłowicz & Associates
photography : Echo Investments
Q22 Office Building Warsaw
Vertical Oasis Building, Warsaw
Design: FAAB Architektura
pmage : FAAB studio
Vertical Oasis Building in Warsaw
Office building with shopping mall
MJZ – Maciej Jakub Zawadzki
Office Building Warsaw
Park Swiatla
Think Place
Warsaw Park Design
Topaz Building
JEMS Architekci
Warsaw Office building
Zlota 44 Warsaw
Studio Daniel Libeskind
Zlota 44 Warsaw
Lilium Tower, Warsaw
Zaha Hadid Architects
Lilium Tower
Comments / photos for the Academic District in Warsaw – Bemowo Masterplan page welcome
