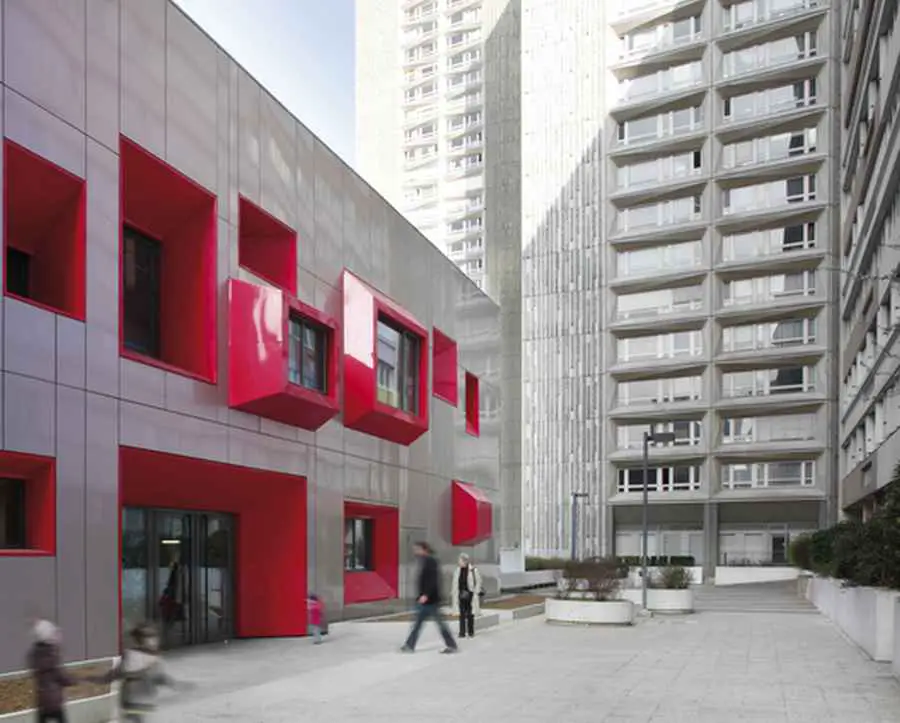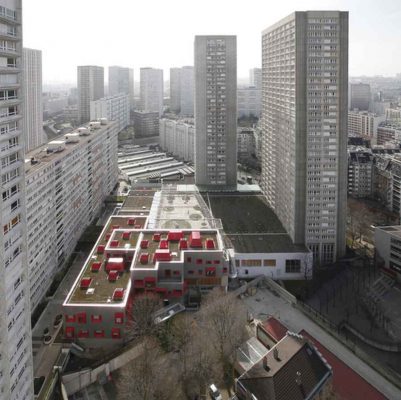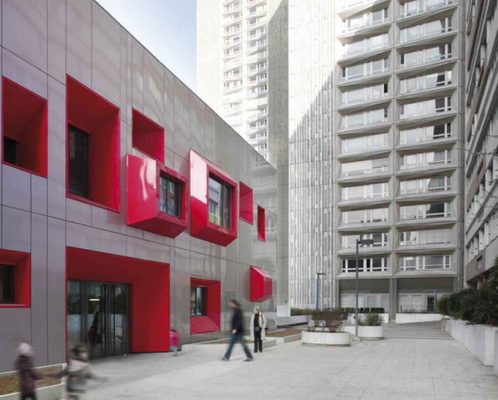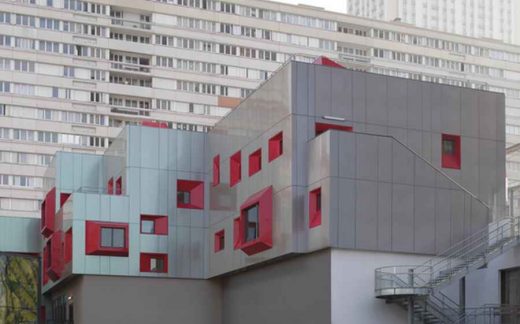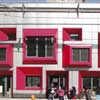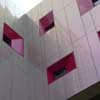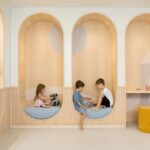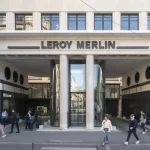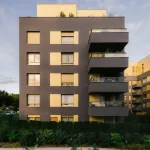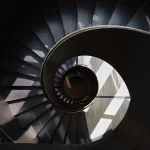Ecole Maternelle Paris, Olympiades Quarter building France, French kindergarten design images
Ecole Maternelle : Paris Kindergarten
Parisian Nursery Building, France design by Eva Samuel architecte urbaniste et associés
post updated 5 March 2024
Location: 13e Arrondissement, Paris, France
Design: Eva Samuel architecte urbaniste et associés
Ecole Maternelle Paris – Parisian Nursery School
Ecole Maternelle, Dalle Des Olympiades, Paris 13e Arrondissement Par / By Eva Samuel Architecte Urbaniste & Associes France
31 May 2012
Ecole Maternelle
In the Olympiades quarter, the reconstructed kindergarten stands out like a gleaming toy amidst the neighbouring towers and blocks. It is part of the re-evaluation of a dense, functional and mixed urban planning project built in the 1960s and 70s.
In this very lively district, the City of Paris is implementing a project involving property consolidations and redescriptions of exterior spaces. The school, dwarfed by the surrounding towers, will play its role in this context, by enhancing the image of a public amenity and countering the overwhelming presence of the surrounding buildings and the omnipresence of concrete.
It’s a sophisticated toy: it was necessary to fill in a swimming pool, move a bowling alley, pierce floors and create openings, to enlarge the school downwards through the concrete slab and give it a street-level entrance. In short, an extension by excavation.
The building’s envelope is a response to several environmental aims: visual protection, increased natural light to counteract the surrounding solar screens, no thermal bridges, natural ventilation and double flux in winter. This school is the first to comply with the City of Paris’s climate plan.
The result is a thick façade with varied reliefs – bay, alcove, and concave windows – which are used horizontally on the roof as skylights and to house air treatment machinery and ventilation chimneys. These multi-form strawberry-coloured elements enliven and dematerialise the façades. Their anodized aluminium cladding changes from pink to golden grey to green depending on one’s movements, point de view, the colour of the sky and reflections of nearby buildings.
The atmosphere inside the school is gentle and serene. The only colours are those of the materials themselves, such as the wood of the false ceilings and the bay windows. The façade’s thickness creates a strong sense of protection and minimises outlook from neighbouring towers. The children enjoy taking over the micro-spaces generated by the façade’s thickness, using them as mini-living rooms, for reading, tea parties, hiding, etc.
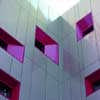
photo © Eva Samuel architecte urbaniste et associés
Ecole Maternelle Paris – Building Information
Client: City Of Paris
Team: E. Samuel Architect Urbanist & Associates, S. Romain Architect, S. Dirvariu, F. Laheurte Assistants, Forgue, Économist, Evp, Structure, Bethac, Fluids, Arwytec, Kitchen, Rfr Elements, Hqe Ayda, Acoustics
Program: Kindergarten / 8 Class Rooms, School Dining Hall, Renovation
Surface: 2 400 Sqm
Budget: 8,5 Me
Completion: 2012
Construction: Eiffage
Ecole Maternelle Paris images / information from v2.com
Location: Olympiades Quarter, Paris, France, north western Europe
New Paris Architecture
Contemporary Paris Architecture
Paris Architecture Design – chronological list
Paris Architecture Tours by e-architect
Paris School Buildings – Selection
Groupe scolaire Lucie Aubrac, Nanterre, north west Paris
Design: Dietmar Feichtinger Architectes
Groupe scolaire Lucie Aubrac
Josephine Baker schools La Courneuve
Mid-Nite Building Redevelopment, Ivry-sur-Seine, Val-de-Marne department, southeastern suburbs of Paris
Design: Studio Malka Architecture
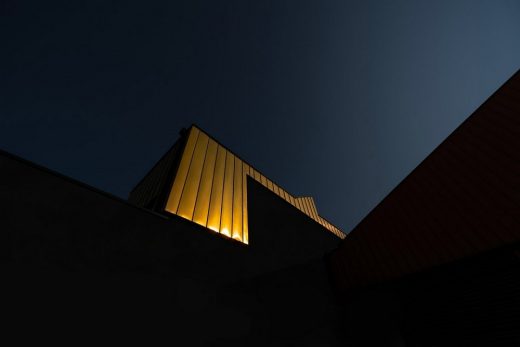
image courtesy of architects
Mid-Nite Building Redevelopment in Ivry
Novancia business school
Architects: Architecture-Studio
Novancia business school
School Buildings – Selection
Comments / photos for the Ecole Maternelle – Paris Kindergarten design by Eva Samuel architecte urbaniste et associés page welcome

