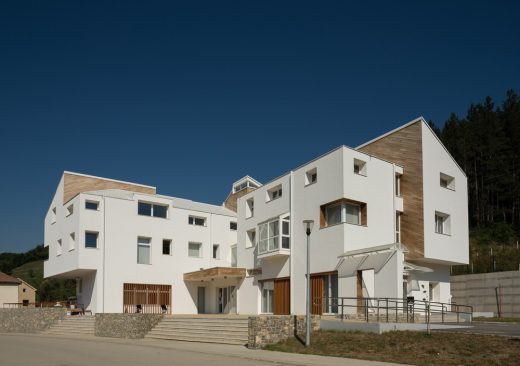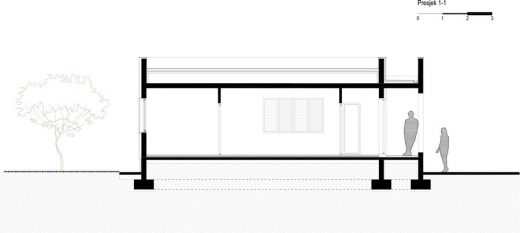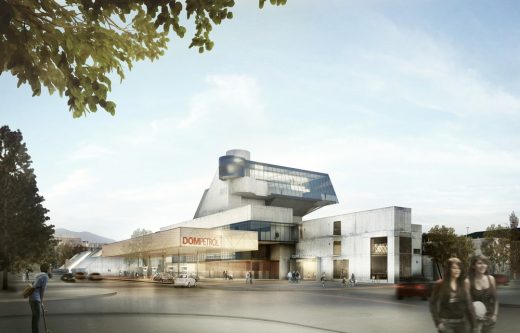Montenegro buildings designs, Adriatic architectural projects news, Nikšić property architecture
Montenegro Buildings : Architecture
Contemporary building developments on the Adriatic, southeast Europe
post updated 24 January 2026
Montenegro Architecture – links
Contemporary Montenegro Building Designs:
22 May 2024
Thermodynamic Wind Turbine Chapel and Club, Medjurecje
Design: Margot Krasojević Architects
![]()
image : Dr.Margot Krasojević
Thermodynamic Wind Turbine Chapel and Club
+++
24 Oct 2017
Administrative Center of Petnjica Municipality
Design: Rifat Alihodzic architect
photo : Adis Ramović Photography
Administrative Center of Petnjica Municipality
+++
Montenegro Building Designs
Montenegro Buildings News Archive
4 Oct 2016
House In The Field – Montenegro
Design: Arhimetrija, architects
image from architects
House In The Field
16 Mar 2016
Home of Revolution, Nikšić
Design: SADAR + VUGA and HHF Architekten
image from architects
Home of Revolution in Nikšić
+++
Architecture in Montenegro
Montenegro Architecture Design Developments, arranged chronologically:
9 Oct 2013
Kindergarten in Bijelo Polje, eastern Montenegro
Design: Rifat Alihodzic, arhing_ar
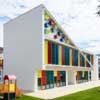
photo : Luka Bošković
Kindergarten in Bijelo Polje
A diagonal brace, domineering two sides of the cube, was made for a reason and so it became a dominating element of a building structure. It is because the kindergarten, consisting of basement+ground floor+one floor, should be located near the existing building, consisting of more floors (ground floor+4 floors).
22 Jul 2013
Gasulhana, Hatme & Mevlud Central Building, Bijelo Polje
Design: Rifat Alihodzic
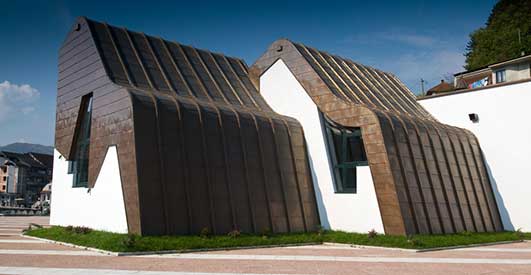
photo from architect
Gasulhana, Hatme & Mevlud Central Building
The building is designed to be a place where deceased is taken care of in a religious sense, the place greeting and serving friends when they express condolence, the place of religious prayer of the deceased. Basic philosophical theme which was taken as the archetype of the spatial and compositional concepts, is the equal treatment between the state of birth, life and death.
27 Jun 2013
Neckom Offices & Showroom, Niksic
Design: RE:A.C.T + Foka & Bumbar
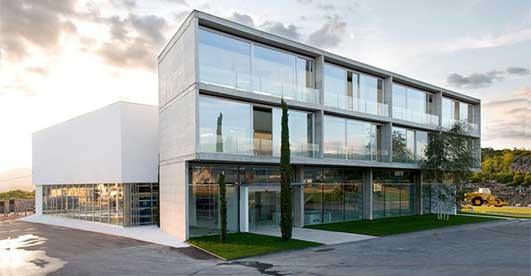
photo : Anka Gardasevic
Neckom Offices & Showroom
“Neckom offices and showroom” is situated at the very special location marking the entrance to the city of Niksic, Montenegro. Flanked by the beautiful and dramatic landscape of stone hills, the site is exposed and highly visible, so the new object had to be inserted in a very delicate way.
+++
Montenegro Architecture Competition
13 Sep 2012
Boka Artist Residence Architecture Competition, Bay of Kotor
Winners news
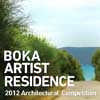
picture from design contest organiser
Montenegro Architecture Competition
International Architecture Competition for a site on Montenegro’s Adriatic coast, launched by Sinestezia, an architecture studio based in Belgrade and Paris. The architecture competition site is on the Adriatic Bay of Kotor, close to two international airports.
+++
Montenegro Building Designs Archive
15 Nov 2011
Lido Mar, Porto Montenegro, Tivat
Design: Studio RHE
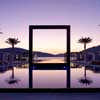
photograph : Manuel Vazquez
Lido Mar Porto Montenegro
An 80m infinity edged swimming pool built out over the Adriatic terminated with a Jaume Plensa sculpture provided a spectacular new centre piece to the new ‘Lido Mar’ building and a new venue for Porto Montenegro. The architects designed the new structure to sit inside an existing ex–Yugoslavian Navy submarine dry dock at Porto Montenegro a new marina development set within the dramatic bay of Kotor on Montenegro’s Adriatic coast.
+++
Montenegro Buildings
Montenegro Architecture, alphabetical:
Porto Montenegro
2010
Design: ReardonSmith Architects
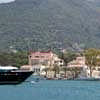
image : Lisa Blaxall
Porto Montenegro
Described as a “transformational” development for Montenegro, the phase completing this summer includes waterfront apartments and luxury residences, restaurants, cafés and first class berthing and associated marina facilities for superyachts and smaller craft. The architects were appointed to masterplan, design and realise not only a premier destination for superyachts in Montenegro’s Bay of Kotor, but a small town that would attract land-based holiday makers and local people.
Montenegro Luxury Resort design
Design: Make architects
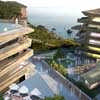
CGI : Make
Montenegro Luxury Resort – design by make
Montenegro has a fast growing tourist industry, buoyed by the country’s appearance in the recent James Bond movie ‘Casino Royal’ and exclusive beach performances by Madonna and the Rolling Stones. The number of visitors to the area is expected to triple over the next six years; Make’s winning Montenegro Resort design targets the upper echelons of this market.
More Montenegro Buildings online soon
Location: Montenegro, southeast Europe.
+++
Building Developments in Countries close to Montenegro
Buildings in adjacent Countries
Bosnia and Herzegovina Buildings
+++
Buildings in Countries close by
+++
Architecture Design
Contemporary Building Designs – recent architectural selection from e-architect below:
Comments / photos for the Contemporary Montenegro Architecture Designs page welcome.
