Albanian architecture images, Tirana buildings, Albania building design news, Built environment
Albania Architecture : Buildings
Key Contemporary Architectural Developments on the Adriatic, southeast Europe.
post updated 14 December 2024
Albanian Architecture Designs : links
Albanian Architecture – Latest Building News
22 November 2024
Puzzle Tirana Building, Rruga Medar Shtylla, Tirana
Architects: NOA
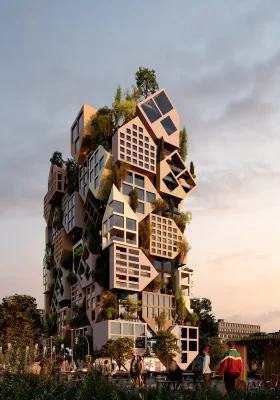
image © NOA_Atelier4
Puzzle Tirana building in Albania
16 July 2024
Bond Tower, Tirana
Architects: OODA
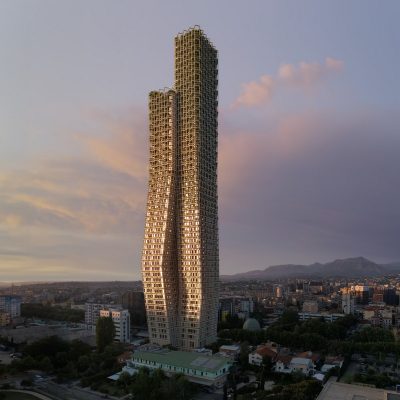
image © Plomb
Bond Tower Tirana Albania Building
Located at the intersection of Dritan Hoxha Avenue, in the western part of Tirana, a development zone, the 50-floor Bond Tower is designed to become an icon of the development and modernization of the Albanian capital. The building unites residential, commercial, office, and hotel space, reflecting the city’s vibrant urban life.
Marubi National Museum of Photography Building, Shkodra (Scutari)
Design: casanova+hernandez architecten
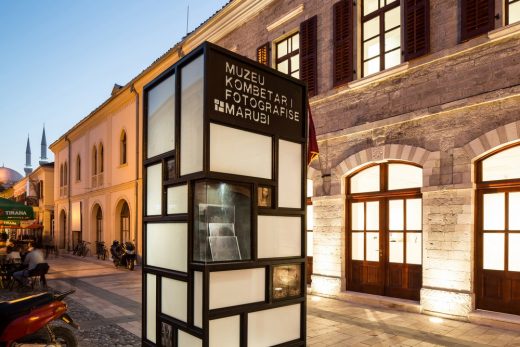
photograph : Christian Richters
Marubi National Museum of Photography Building in Albania – 17 Jul 2016
The new building and its museographic project open a new generation of contemporary museums in Albania, which not only aims to restore and protect the Albanian cultural heritage.
Grimshaw wins masterplan central Tirana
Design: Grimshaw
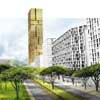
picture from architect
Albanian Masterplan Competition – 23 May 2012
Grimshaw is the successful finalist selected to masterplan the central Boulevard of Albania’s capital city, Tirana. The other finalist was DAR.
Tirana Masterplan Design
Design: Cino Zucchi Architetti + others
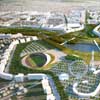
picture from architect
Albanian Masterplan Design – 20 Mar 2012
The center of Tirana is marked by a clear urban layout, but its recent growth filled up a large area around it without any order, structure, adequate services or meaningful public spaces.
Cultural Centre
Design: BIG, Martha Schwartz Landscape, Buro Happold, Speirs & Major, Lutzenberger & Lutzenberger, and Global Cultural Asset Management
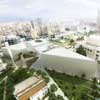
picture from architect
Cultural Centre Albania – 4 May 2011
The capital Tirana is undergoing an urban transformation which includes the restoration and refurbishment of existing buildings, the construction of a series of new public and private urban structures, and the complete reconceptualization of Scanderbeg Square. This important square is the site of the new cultural complex that will consist of a Mosque, an Islamic Centre, and a Museum of Religious Harmony.
Design: COOP HIMMELB(L)AU
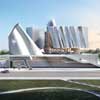
picture © COOP HIMMELB(L)AU
Albania Parliament – 28 Mar 2011
The new ‘Open Parliament of Albania’ in Tirana incorporates fundamental democratic values such as openness, transparency and public co-determination. The building, located on a site area with approximately 28,000 m², is going to be the first project in Albania for the Viennese headquartered architecture studio.
Tirana Cultural Complex Building Contest
Shortlisted Architects
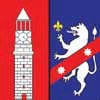
picture from organisers
Tirana Cultural Complex Contest
+++
Albanian Architecture
Albania is located north of Greece and south of Montenegro. We’ve selected key examples of Albanian Architecture.
Major Albania Buildings, alphabetical:
Korça City Centre
2009
Entry by JA Joubert Architecture
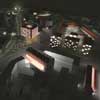
image from architects
Korça Masterplan : international design competition
Skanderberg Square Renewal, Tirana
2008-
Design: 51N4E architects
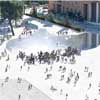
picture from architect
Skanderberg Square Tirana
TID Tower
–
Design: 51N4E architects
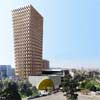
picture from architects
TID Tower Tirana
Tirana buildings – Project
–
Design: Valerio Olgiati
Tirana central masterplan
2003-
Design: Architecture Studio
Albania Design competition winner in 2003, 35 entries
Tirana Lakeside – Competition
2008-
MVRDV
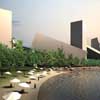
image from architects
Tirana Lake : Winner of major Albania design competition
Tirana Housing + Masterplan
2010-
JA Joubert Architecture
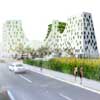
picture from architects
Tirana Housing
Xezhmy Delli str. Apartments, Tirana
2006-09
Architect : baukuh
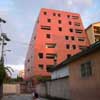
photo from architect
Albanian Apartment Building
More Albanian Building projects online soon
Location: Albania, southeast Europe
Buildings in countries close to Albania
Architectural Designs
Comments / photos for the Albania Buildings page welcome
