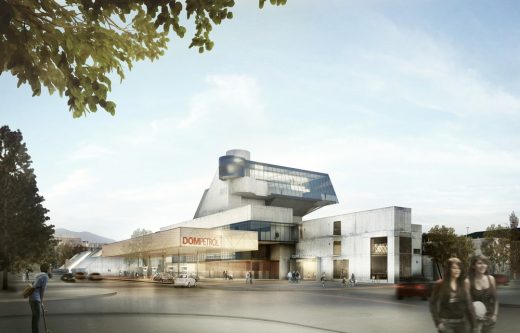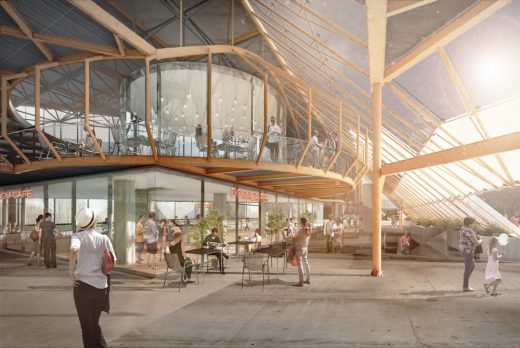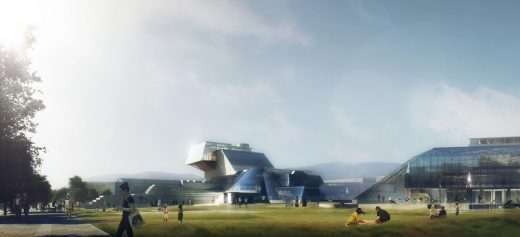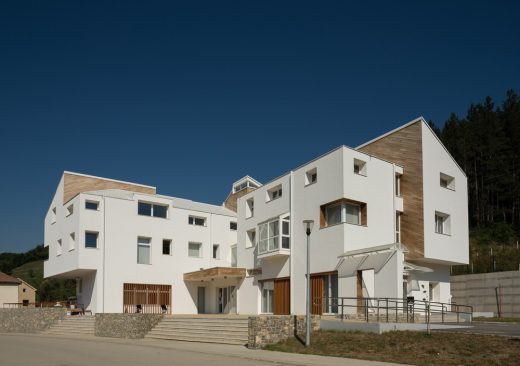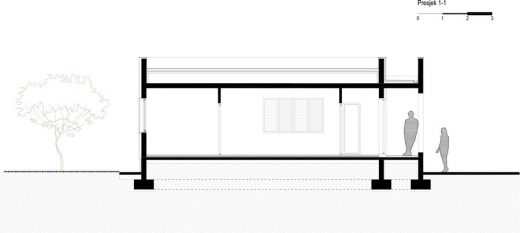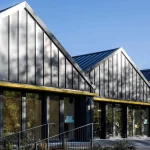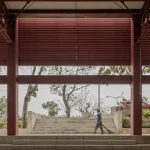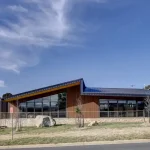Home of Revolution in Nikšić, Montenegro building design, New architecture images
Home of Revolution in Nikšić
Contemporary Building in Montenegro design by SADAR + VUGA and HHF Architekten
16 Mar 2016
Design: SADAR + VUGA and HHF Architekten
Location: Nikšić, Montenegro
Home of Revolution
It was decided that the main intervention should be one that would serve the city and its residents, a social activator that would represent today’s changing conditions. Through analysis and local consultation it was determined that trying to complete the existing megastructure would not work as such a project would be suited to a city more than ten times Nikšić’s size.
Home of Revolution, Nikšić
Therefore a strategy was developed which could take the existing built structure as a starting point, and with minimal interventions and insertions a new type of urban space could be develped.
With the introduction of a large underground parking, Dom becomes an urban infrastructure making it a gateway into the city. It allows the old city to become pedestrian friendly, and frees the urban surfaces for cafe seating, pedestrian exploration and playground for children. The visitors who arrive by automobile are free to enter Dom and explore the social spaces to the north, or to exit to the south and explore the city beyond.
By treating the existing structure as an urbanscape rather than a building, HHF and SADAR+VUGA developed a 10/20/70 strategy. The 10% refers to spaces that would be acclimatized and have year-round defined functions. This is manifested in the form of three plugins which could be inserted inside the existing covered urbanscape.
These inserted objects contain a cafe, coworking office and gallery spaces, and educational workshops. The language for these plugins is pragmatic and their volumetrics respond to the adjacent architectural forms. The 20% refers to the promenade which transects the building north to south and east to west. The promenades connect the exterior landscape (Dom Park), the interior plugins, and the access to the underground parking infrastructure. The adjacent spaces along the promenade would be renovated and made safe, but the functions are left undefined and flexible, changing according to the seasons and the users themselves. The 70% are those spaces which are safe and secured, but not renovated. These spaces would not be used on a daily basis, but could be made available for use on special occasions.
The advantage of this approach is that it is flexible, affordable, and sustainable. This strategy has the ability to address the current socio-political environment of Nikšić, without discrediting the existing architecture and without being ignorant to its past. The new strategy is one that embraces the qualities of the existing architecture where it is pragmatic, covers it where it is dangerous, and intervenes where it is needed. It is an architecture of reuseism.
Home of Revolution in Nikšić – Building Information
Type: community and infrastructure
Source: international competition
Client: Ministry of Sustainable Development and Tourism Montenegro
Location: Nikšic, Montenegro
Building area: 21,738 m2
Floors: 4
Program: cafe, education, workshops, performance, events
Structure: reinforced concrete, steel trusses, extensive glazing
Cladding: prefabricated insulating panels, glazing, wood structure
Architects: the project is a collaboration between SADAR + VUGA and HHF Architekten
Home of Revolution in Nikšić images / information from Arhimetrija
Sadar Vuga Arhitekti + HHF Architekten
Location: Nikšić, Montenegro, southeast Europe
Montenegro Architecture
Montenegro Architecture Designs – chronological list
Administrative Center of Petnjica Municipality
Design: Rifat Alihodzic architect
photos : Adis Ramović Photography
Administrative Center of Petnjica Municipality
House In The Field – Montenegro
Design: Arhimetrija, architects
image from architects
House In The Field
Bijelo Polje Kindergarten and Crèche Building
Design: Rifat Alihodzic, arhing_ar
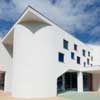
photo : Luka Boškovic
Kindergarten Bijelo Polje
Porto Montenegro
Design: ReardonSmith Architects
Montenegro Luxury Resort
Design: Make architects
Lido Mar Porto Montenegro
Design: Studio RHE
Comments / photos for the Home of Revolution in Nikšić design by SADAR + VUGA / HHF Architekten page welcome.
