Bosnia and Herzegovina Architecture, New Sarajevo Building Images, Architect, Property News
Bosnia and Herzegovina Buildings : Architecture
Contemporary Architectural Developments + Projects in southeast Europe
post updated 20 July 2024
Bosnia and Herzegovina Architecture Links
Latest Bosnia and Herzegovina Building Design
Contemporary Architecture in Bosnia and Herzegovina, chronological list:
15 Sep 2020
Culture and Congress Centre, Banja Luka
Architecture: JDAP
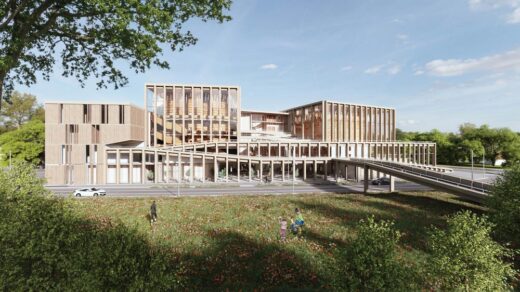
Banja Luka Culture and Congress Centre
The site for the new Culture and Congress Centre at Banja Luka in Bosnia and Herzegovina lies at the edge of the town today, as an anchor for the developing city to the East. As part of the city’s strategic goals of developing as a Southeast European centre for culture, tourism and services, the design brief emphasised a facility that would have the flexibility to accommodate multiple activities, events and functions within it.
7 May 2020
(Tiny) Ministry Of Knowledge, ‘Lom’ Forest
Architects: Projekt V Arhitektura
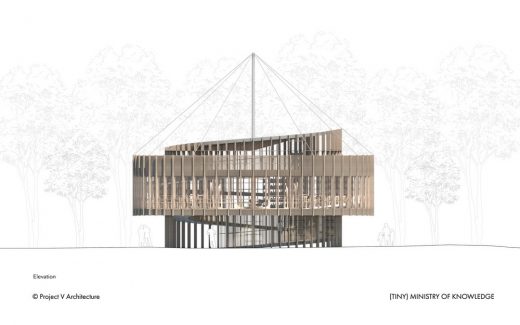
image : Projekt V Arhitektura
(Tiny) Ministry Of Knowledge
UK-Bosnian studio Project V Architecture win prize in international architecture competition with (Tiny) Ministry Of Knowledge project on the inter-entity border in Bosnia and Herzegovina (BiH).
23 Mar 2020
Banja Vrućica Spa
Architects: Enota
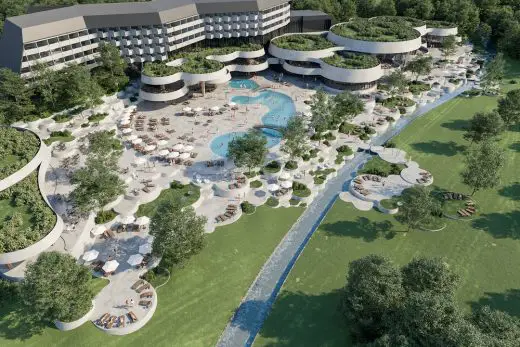
image courtesy of architects
Banja Vrucica Spa Bosnia
This is a destination with a long and successful tradition of medical tourism. In order to accommodate the change in the guests’ habits and requirements, there has lately been a clear tendency for the development of wellness and congress tourism, which is most evident in the health resort’s flagship, Hotel Kardial.
5 Nov 2019
Half House, Sarajevo
Architects: Projekt V Arhitektura
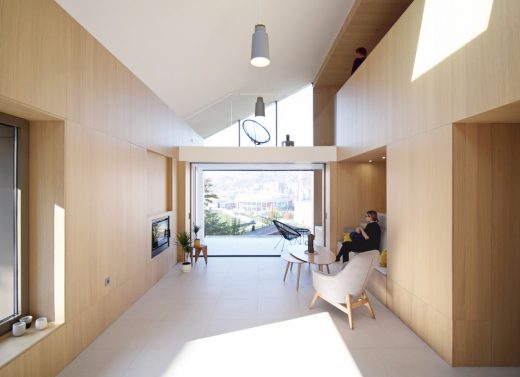
photograph : Projekt V Arhitektura
New House in Sarajevo
Hotel Pino Nature Sarajevo, Trebević, in the Sarajevo Mountains
Design: Studio ZEC, Architects
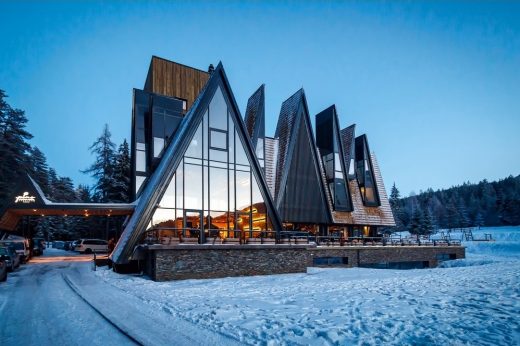
photo : Damir Dautbegović
Hotel Pino Nature Sarajevo
Country House S, western Bosnia and Herzegovina
Design: DVA ARHITEKTA
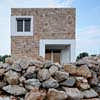
photograph : Robert Les
Bosnia and Herzegovina House
The approach of the proposal was to develop a residential complex in strong connection to the context. Located in a remote, poorly inhabitated part of West Herzegovina canton, the site stretches over 35 000 square meters of wild landscape, bounded by strong stone walls. Design was decided to be of a small ‘settlement’, very much alike lonely villages of Herzegovina, broken into three units; six buildings altogether.
2 Sep 2020
Common Lights Congress Center, Banja Luka
Design: COSMOS Architecture
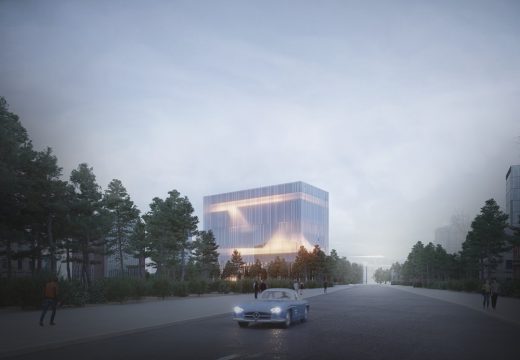
image courtesy of architects practice
Common Lights Congress Center in Banja Luka
The principal act is to elevate a substantial part of the program while lower the other part. By doing so a public void is created within and underneath the structure.
(Tiny) Ministry Of Knowledge Bosnia Herzegovina
Bosnia and Herzegovina Architecture
We’ve selected what we feel are the key examples of Bosnia and Herzegovina Architecture.
We aim to include Bosnia and Herzegovina buildings / projects that are either of top quality or interesting, or ideally both.
We cover completed buildings, new building designs and architectural exhibitions. We also post architecture competitions across the country.
Major Bosnia and Herzegovina Building Projects, alphabetical:
Academy of Performing Arts, Sarajevo
Dates built: 2008-10
Design: Archipelagos Architects
Open Bosnia and Herzegovina Building design competition winner
The Museum of Modern Art, Sarajevo
Date: 2007-
Design: Renzo Piano Building Workshop (RPBW)
Sarajevo skyscraper, Bosnia and Herzegovina
Date built: 2008
Design: Groleger Arhitekti, Ljubljana
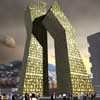
rendering : Rok Vettorazzi
Sarajevo skyscraper
Exceptional cities need peculiar architecture, according to their characters and ambitions. Without the slightest doubt Sarajevo “is” unique in the face of diversification. Our idea to create a building, a “diptych”, a merging tower based apparently on two independent volumes, started by a profound analysis of the urbanistic, cultural and social factors of the City of Sarajevo.
More Bosnia and Herzegovina Buildings online soon
Location: Bosnia and Herzegovina, Eastern Europe
Architecture in The Balkans
Contemporary Architecture in Southeastern Europe
Developments in countries close to Bosnia and Herzegovina
Croatian Architecture
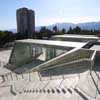
picture from 3LHD
Hungarian Architecture
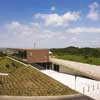
photo : Tamás Bujnovszky, János Szentiváni, Hans Molenkamp
Slovenian Buildings
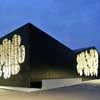
photo : Miran Kambič
Austrian Architecture
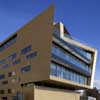
photograph : Lisa Rastl
Albanian Buildings
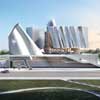
picture © COOP HIMMELB(L)AU
Comments / photos for the Bosnia and Herzegovina Architecture page welcome
