Mexican buildings photos, Architecture Mexico, Architects, Real estate design news
Mexican Architecture : Buildings in Mexico
New Architectural + Property Developments in Central America
post updated 26 May 2024
We’ve selected what we feel are the key examples of Mexican Architecture. We aim to include strong, interesting Mexican architecture projects. We cover completed Mexican buildings and architecture competitions across Mexico.
We have 5 pages of Mexican Architecture Designs with links to hundreds of individual project pages for specific buildings in México.
Architecture in Mexico
Mexican Architecture : news + key projects (this page)
Mexican Building Developments : A-C
Mexican Buildings : D-L
Mexican Architecture Developments : M-P
Mexican Building Designs : Q-Z
Mexico Architecture Walking Tours
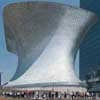
image from architect
Mexico Architecture Tours by e-architect
+++
Mexican Building News
Architecture in Mexico – latest additions to this page, arranged chronologically:
3 Oct 2013
Elena Garro Cultural Center, Coyoacán, México D.F.
Design: arquitectura 911sc
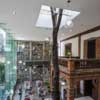
photo : Jaime Navarro
This building is located in the historical district of Coyoacan in the southern part of Mexico City honoring the memory of the Mexican author. The development faces the task of preserving a heritage-listed house of the beginning of the 20th Century and transforming it into a multi-activity cultural center.
3 Oct 2013
Jaime Garcia Terres Library, Mexico City
Design: arquitectura 911sc
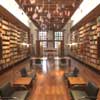
photo : Jaime Navarro
The project is part of the ‘City of Books’, a project by the Mexican Secretary of Culture to acquire the personal book collections of the most relevant Mexican writers and intellectuals of the 20th Century and commissioning architects the design of each personal library to be housed within La Ciudadela, an 18th Century building in the central part of Mexico City.
25 Sep 2013
Vinícola Cuna de Tierra, Guanajuato, central México
Design: CCA Centro de Colaboración Arquitectónica
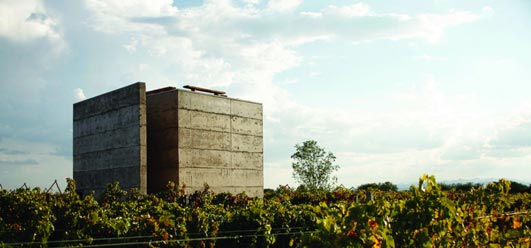
photo : Estudio Urquiza
Using the winery’s name as a concept driver (Cuna de Tierra) and its connection to the context, the design process explores the relationship between wine development, the site, the user and the main material in use; poured soil, which indeed completes the necessities required in such program.
27 Aug 2013
Hermosillo Building, north west Mexico
Design: TABB Architecture, Architects
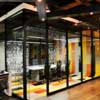
photo from architects
“What do you expect entering a building? This space was designed for 3 Metal Mgmt and Laser cutting expert companies. Immediately we knew this background had to be exploited and incorporated with their new image. Every element was designed by the TABB; form the furniture to the rug layout.
21 Aug 2013
Cumbres Doce, Cancun, east Mexico
Design: SOSTUDIO / Sergio Orduña Architects
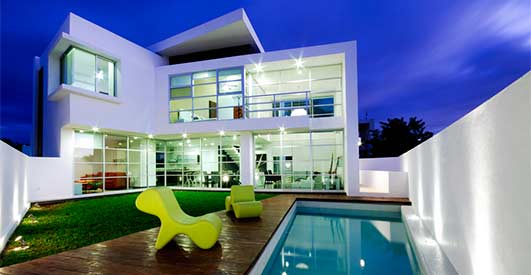
photo : Daniela Rangel
Cumbres Doce is an investment Project located on a great boom-zone in downtown Cancun. It consists of five separate houses, surveillance booth and access control to the housing development.
19 Aug 2013
Casa Gomez, Cancun
Design: SOSTUDIO / Sergio Orduna Architects
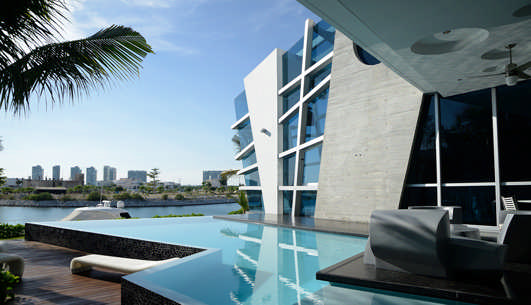
photo from architect
The project “Casa Gòmez” was developed and built by SOSTUDIO between 2011 and 2012 in the residential area at the Puerto Cancun development. By an approach to the deconstructive architecture, the design is organized by combining interior and exterior areas as a single space through big hidable windows, thus favouring the main views to the canal and the hotel zone of Cancun.
7 Aug 2013
Element Studios México City – Flexible and Spontaneous Work Systems – Award
Design: Manadaº Architecture
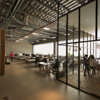
photo from architects
“In 30 or 40 years we will be amazed to see how un-livable where the office spaces of today.”
– Jean Nouvel
In the last decades there has been a degeneration of the “Action Office”, a model generated in the 60‘s by Rob-ert Propst, resulting on a series of homogeneous, universal, anonymous and repetitive spaces, which form a deficient spatial response for today’s working space needs.
Recent Architecture in Mexico
14 Jun 2013
Santa Maria del Mar Basilica, Cancun City, eastern Mexico
Design: sanzpont [arquitectura]
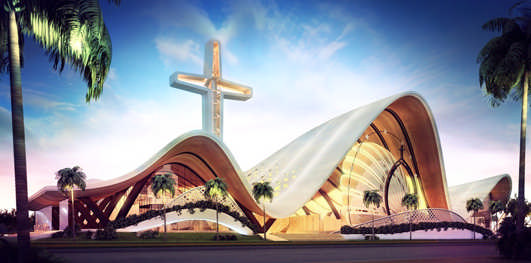
image by architects
Santa Maria del Mar Basilica
sanzpont [arquitectura] are an architecture firm located in Mexico and Spain. This is their latest project, the 2nd place winner of the competition for Cancun City Basilica, Santa Maria del Mar.
“When designing a basilica one must offer an official religious public building for the liturgical celebration and the adoration of the lord, a sacred space that provides purity, protection and serenity which by tradition is achieved by a standard of identity, top esthetic beauty, symmetry and proportion.”
27 May 2013
House eR2, Zapopan, state of Jalisco, Guadalajara Metropolitan Area, western Mexico
Design: em-estudio
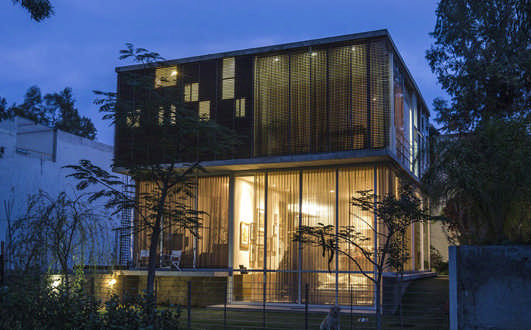
photo : Ivan Esqueda
House eR2
The project emerged with the idea of taking advantage of the views from the residence to the eucalyptus forest that is located adjacent to the plot. A section is extracted from the volume of the house to create a central patio where an existing Eucalyptus is preserved; and the detached volume generates a body on the side to create the main entrance of the residence.
3 Apr 2013
Foro Ciel, Mexico City
Design: Rojkind arquitectos + AGENT
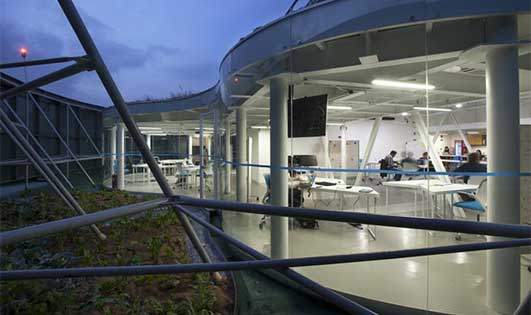
picture : Jaime Navarro
Foro Ciel Mexico City
As part of an ongoing collaboration with The Coca-Cola Company, Rojkind Arquitectos together with AGENT worked on the design of Foro Ciel, the physical space which will house the content for the Transformadora Ciel programs. The building emerged from a dull space – flat roof and helipad – into a productive co-working center, surrounded by green areas.
28 Apr 2011
Museo Soumaya
FREE | Fernando Romero EnterprisE
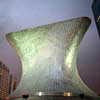
image from architect
Museo Soumaya
Mexican Architecture
Selection of Mexican Architecture, alphabetical:
Arango Residence, Acapulco
John Lautner
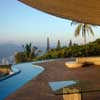
photo : Sara Sackner
Acapulco house
Ave Fenix, Mexico City
at. 103 + bgp arquitectura
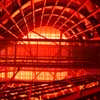
photo : Jaime Navarro
Mexican Fire Station
Campus Biometropolis, Mexico City
Foster + Partners
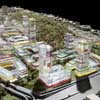
photo : Nigel Young
Campus Biometropolis masterplan
Chapel in Zamora, Michoacán
Di Vece Arquitectos
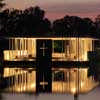
photo from architects
Chapel in Zamora
La Estancia Chapel
Bunker Arquitectura
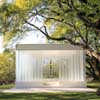
photo : Megs Inniss
Mexican chapel
Museo del Acero, Monterrey
Grimshaw Architects
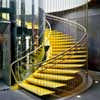
image from Grimshaw
Museo del Acero building
Museum – Memory + Tolerance, Mexico City
Arditti + RDT Architects
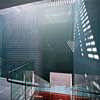
photo : Arq. Arturo Arditti
Museum of Memory and Tolerance Mexico
Nestlé Application Group, Queretaro
Michel Rojkind Arquitectos
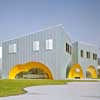
photo © Paúl Rivera/archphoto.com
Nestlé Building Queretaro
New Tamayo Museum
BIG + Rojkind Arquitectos
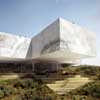
picture : Glessner Group
New Tamayo Museum building
Ruta del Peregrino Lookout
HHF architects
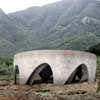
image from HHF
Ruta del Peregrino
Santa Maria housing, Valle de Bravo
Hierve-Diseñería
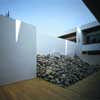
picture : Fernando Cordero
Santa Maria housing
Sunset Chapel, Acapulco
Bunker Arquitectura
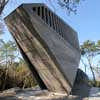
picture : Esteban Suárez
Sunset Chapel
, Mexico City
Michel Rojkind Arquitectos

image © Glessner Group
Tori-Tori Restaurant
Torre BBVA-Bancomer, Mexico City
RSH+P with Legorreta + Legorreta
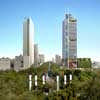
image from architect
Torre BBVA-Bancomer
Torre Cube – Office tower, Guadalajara
Carme Pinós
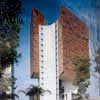
photograph : Lourdes Grobet
Torre Cube
W Hotels, Mexico City + Kanai
Richard Meier & Partners Architects
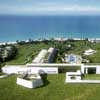
rendering : Vize.com
W Hotels Mexico
More Mexican Architecture online soon
Location: Mexico, North America
Architecture Design
Contemporary Building Designs – recent architectural selection from e-architect below:
Full List of Mexico Buildings
Mexican Architecture Exhibition : Enrique Norten
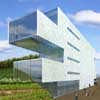
picture from architects
Mexican Landscape Architecture Competition
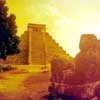
picture from contest organiser
Mexican Architecture Competition : CHICHEN ITZA 2008
Buildings / photos for the Mexican Architecture page welcome
