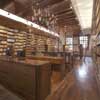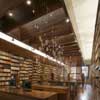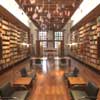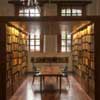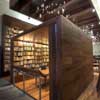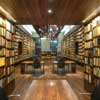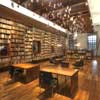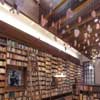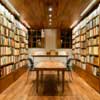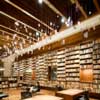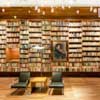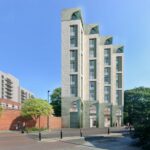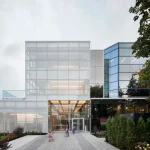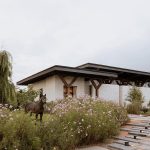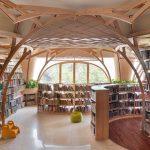Jaime Garcia Terres Library Building, Architecture México, Delegación Cuauhtémoc
Jaime Garcia Terres Library, Mexico
Mexican Building Development design by arquitectura 911sc
3 Oct 2013
Jaime Garcia Terres Library Design
Design: arquitectura 911sc
Location: Delegación Cuauhtémoc, Mexico city, Mexico
Jaime Garcia Terres Library Building
JAIME GARCÍA TERRES PERSONAL LIBRARY, MEXICO CITY
Photographs: Jaime Navarro, Moritz Bernoully
The project is part of the City of Books a project by the Mexican Secretary of Culture to acquire the personal book collections of the most relevant Mexican writers and intellectuals of the 20th Century and commissioning architects the design of each personal library to be housed within La Ciudadela, an 18th Century building in the central part of Mexico City.
arquitectura 911sc was asked to design the Jaime Garcia Terres Library, which occupies a small room, with an area of just 170 square meters (1,830 sq ft) and a height of 6.30 meters (20.7 ft) located on the northwest corner of La Ciudadela.
The project is conceived as a series of objects and interventions, which through its scale, materiality and presence, seek to establish a dialogue with both the books of the collection, as well as with the historic building.
The design introduces a new area where the entire program is contained; a floor made of Tzalam tropical wood in the central part of the space which also wraps a section of the walls.
Two long and massive bookshelves are suspended from the walls, and whose modulation at 60 (0.98 ft), 90 (2.95 ft) and 120 cm (3.94 ft) create a syncopated rhythm that mirrors the floor pattern. The 18,000 volumes are illuminated from the back of the shelves giving the books a sense of lightness.
The central space of the tray is occupied by an area for the librarians, lower bookcases, chairs and reading tables. There are three areas for different types of reading and consultation; casual with low sofas and lamps, study, with by tzalam tables and chairs and personal, inside the ‘reading cube’.
The ‘reading cube, located at the western end of the room is a small and intimate environment surrounded by books and with a reproduction of the table where Jaime Garcia Terres wrote, read and worked.
A suspended wood structure conceived as an ‘empty bookcase’ hangs from the ceiling and filters the light through a series of mullions modulated in the same fashion as the bookshelves. An art piece by Perla Krauze entitled “Suspended Time” consisting of more than 300 semitransparent resin stones of different sizes and colors, hangs from the ceiling and establishes a relationship of gravity, lightness, and weight with the other objects in the room.
The overall character of the room is one of acoustical and lighting warmth; where the material palette and spatial enclosure contribute to the activity of reading, honoring the memory of Jaime Garcia Terres.
Vinícola Cuna de Tierra – Building Information
Location: Plaza Ciudadela no. 5, Col. Centro, Delegación Cuauhtémoc, C.P. 06040, Mexico city, Mexico
End of construction: Nov 2012
Design leaders: arquitectura 911sc
Saidee Springall del Villar (Mexico, 1968) ; Jose Castillo Oléa (México, 1969)
Design team: Ricardo García Santender, Calíope Hernández, Carlos Ledezma, Tania Guerrero
Builder: Sackbe
Structure: Izquierdo Ing. y Asociados
Installation: DIIN, Ing. Gustavo Nieto
Lighting: Artenluz
Museology: Margen Rojo
Plastic Intervention: “Suspended time”: Perla Krauze
Client: CONACULTA
Built Area: 170 sqm
Photography: Jaime Navarro, Moritz Bernoully
Jaime Garcia Terres Library images / information from arquitectura 911sc
Location: Plaza Ciudadela no. 5, Col. Centro, Delegación Cuauhtémoc, C.P. 06040, Mexico city, México, North America
Mexican Architecture
Contemporary Mexican Buildings
Mexican Architectural Designs – chronological list
Mexico Architecture Tours – city walks by e-architect
Another Mexican Library Building on e-architect:
Jose Vasconcelos Public Library
Library Buildings
Heineken House Mexico City
Art Arquitectos
Ciudad Gobierno del Estado de Zacatecas
Arditti + RDT Architects
Museo Soumaya
FREE | Fernando Romero EnterprisE
Comments / photos for the Jaime Garcia Terres Library – Mexico City Architecture design by arquitectura 911sc page welcome

