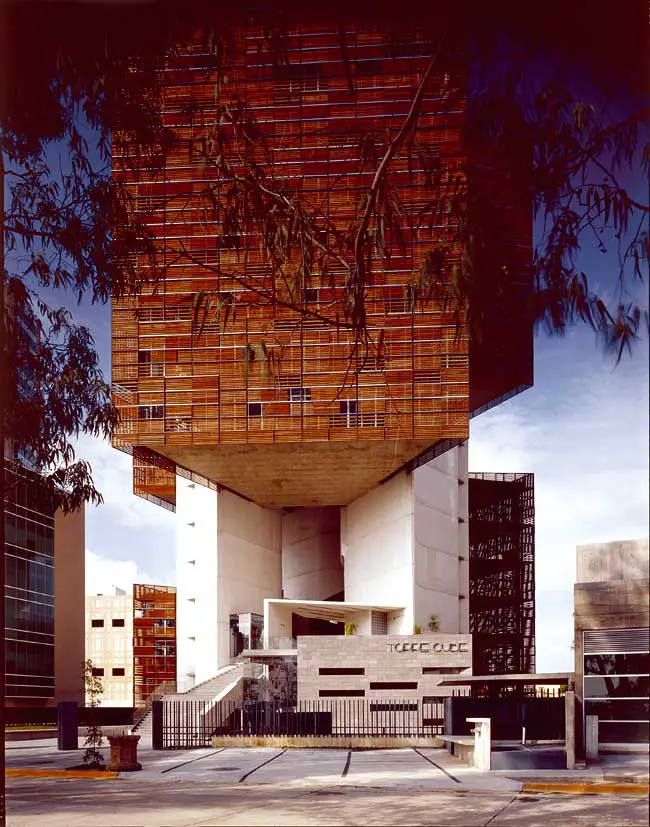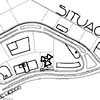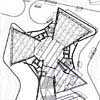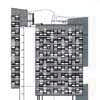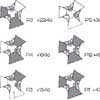Torre Cube Guadalajara, Mexico Tower Building, Project, Photo, News, Design, Image
Torre Cube Guadalajara
Mexican Skyscraper Development design by Estudio Carme Pinós, architects
27 Apr 2014 – new larger photos of this building added to this page
Cube Tower
Location: Guadalajara, Mexico
2005
Design: Estudio Carme Pinós
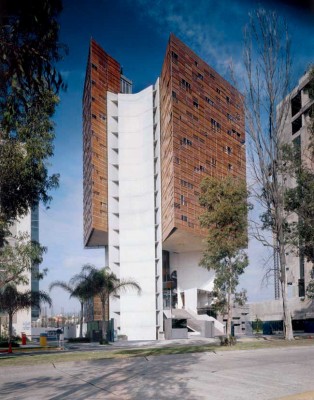
building photograph : Lourdes Grobet
In this building Estudio Carme Pinós architects wanted to create well-ventilated offices with natural light and taking advantage of the mild weather of Guadalajara, the design even makes air-conditioning unnecessary.
The client wished for a singular structure because the site is located in a dense office district.
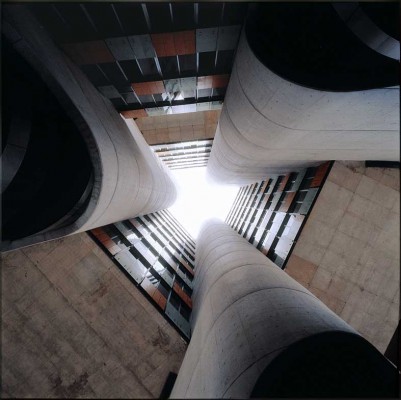
building photograph : Lourdes Grobet
The area was fixed at 4,800 square meters, but the height of the building was left to us. Estudio Carme Pinós decided on a high-rise building developed from three central concrete cores, which contain all the facilities and vertical circulation.
These cores work as columns and are the only structural support for the building. Great cantilevered beams of various dimensions support post-stressed, column-free slabs. Thus both, office modules and the parking area, are free from obstacles.
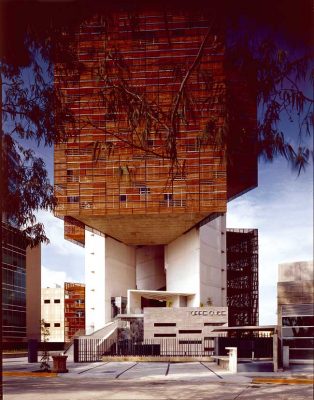
building photograph : Lourdes Grobet
The center of the building – the area between the three cores – is an open space illuminated laterally by eliminating three floors of the office modules on each side. These large gaps become “windows” for the central space and allow the free circulation of air.
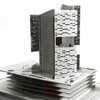
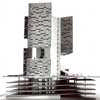
Model photographs by Hugo Martinez
Externally, a skin of lattices with sliding panels becomes a sort of screen.
Cube Tower Guadalajara – Building Information
Project’s name: Torre Cube, Puerta de Hierro
Location: Av. Puerta de Hierro s/n, Guadalajara, México
Client: Cube Internacional
Dates:
Basic Design Project: 2002
Detail Design Project: 2003
Start of Construction: 2003
End of Construction: 2005
Area:
Building: 7.000 m2
Parking: 10.000 m2
Budget:
Final Cost: 10.000.000 $
Collaborators:
Main Architect: Carme Pinós Desplat
Collaborator architects: Juan Antonio Andreu, Samuel Arriola, Frederic Jordan, Cesar Vergés, Agustín Pérez Torres, Holger Hennefarth, Caroline Lambrech
Structure: Luis Bozzo
Quantity Surveyor: Anteus
Construction Company: Anteus
Photographs: Duccio Malagamba, Lourdes Grobet, Estudio Carme Pinós
Cube Tower Guadalajara imgaes / information from Estudio Carme Pinós, 15 Jun 2005
Location: Av. Puerta de Hierro s/n, Guadalajara, México, North America
Mexican Architecture
Contemporary Mexican Buildings
Mexican Architectural Designs – chronological list
Mexico City Architecture Tours – city walks by e-architect
Architects: ARCHETONIC – Jacobo Micha + Jaime Micha
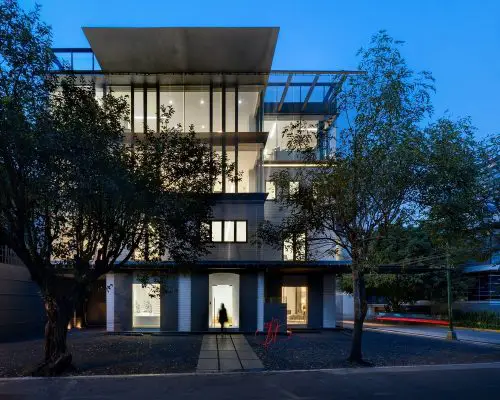
photo © Rafael Gamo
U-125 Office Building
Comments / photos for the Torre Cube Guadalajara Mexico Skyscraper Architecture page welcome

