Mexican building designs, Mexico property pictures, Architects studios
Mexican Building Designs
Architecture Developments in North America: Modern Mexico Built Environment Information.
post updated 11 December 2024
We’ve selected what we feel are the key examples of Mexican Building Designs. We aim to include good quality Mexican architecture projects.
We cover completed Mexican buildings, new building designs, architectural exhibitions and architecture competitions across Mexico. The focus is on contemporary Mexican buildings but information on traditional buildings is also welcome.
We have 5 pages of Mexican Architecture Designs with links to hundreds of individual project pages for specific buildings in México.
Building Designs in Mexico
Mexican Architecture : news + key projects
Mexican Building Developments : A-C
Mexican Buildings : D-M
Mexican Architecture Developments : L-P
Mexican Building Designs : R-Z (this page)
+++
Mexico Architecture – latest property development additions to this page, arranged chronologically:
18 Jul 2012
Tabasco 127 Building, Del. Cuauhtémoc
Design: JSª
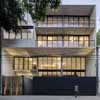
photograph © Rafael Gamo
Tabasco 127 Building
It is a nine-apartment building, in four stories on one of the best streets of the Roma Norte neighborhood. The project has a variety of typologies: seven duplex apartments with double heights and two simplex apartments, from 880 sq ft to 1,860 sq ft each, with a patio, terrace or roof garden.
updated 23 Oct 2012
Ruta del Peregrino Lookout
Design: HHF architects
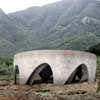
image from HHF
Ruta del Peregrino
Each year around two millions of people set out on their pilgrimage through the Mexican county of Jalisco, along the 117 kilometres of the Ruta del Peregrino. The route of their pilgrimage leads them from the city of Ameca, over the mountain Cerro del Obispo until the point of the Espinazo del Diablo and finally into the destination town of Talpa de Allende with the shrine of the Holy Virgin of Talpa.
Sunset Chapel, Acapulco
Design: Bunker Arquitectura
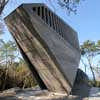
picture : Esteban Suárez
Sunset Chapel
Two elements obstructed the principal views for this radical Mexican building: large trees and abundant vegetation, and a behemoth of a boulder blocking the main sight of the sunset. In order to clear these obstructions (blowing up the gigantic rock was out of the question for ethical, spiritual, environmental and economic reasons) the level of the chapel had to be raised at least five meters.
Santa Maria housing, Valle de Bravo
Design: Hierve-Diseñería
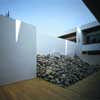
picture : Fernando Cordero
Santa Maria housing
Santa Maria is a housing development located in a historic protected site in the heart of Valle de Bravo, a small colonial city dating from 1530, which is 2 hours away from Mexico City. This historic town has a strong physical context and is found in the outskirts of a man-made lake.
+++
Modern Mexican Building Designs
Selection of Mexican Architecture, alphabetical:
Rosarito Condominiums, Baja California N
Design: Pascal Arquitectos
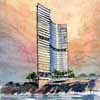
image from architects
Rosarito Condominiums
School Garden, Mexico
KVR Arquitectura De Paisaje
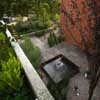
image from architect
Mexican Garden Project
Suntro House, Oaxtepec
Jorge Hernández de la Garza
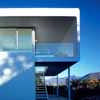
image from architect studio
Contemporary Mexican House
Tecamachalco Competition
Design: Pascal Arquitectos
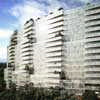
image from architects
Mexican Architecture : Contest Design
, Mexico City
Michel Rojkind Arquitectos

image © Glessner Group
Tori-Tori Restaurant
Torre BBVA-Bancomer, Mexico City
RSH+P with Legorreta + Legorreta
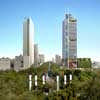
image from architect
Torre BBVA-Bancomer
Torre Cube – Office tower, Guadalajara
Carme Pinós
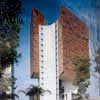
photograph : Lourdes Grobet
Torre Cube
W Hotels, Mexico City + Kanai
Richard Meier & Partners Architects
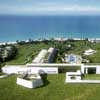
rendering : Vize.com
W Hotels Mexico
Wrestling Curtain Gallery, Cuernavaca
Rec Arquitectura
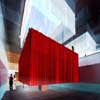
picture from architects
REC Arquitectura Y Construccion
Zitacuaro Apartment Building
Pascal Arquitectos

image from architect
Mexican Apartment Building
More Mexican Architecture Designs online soon
Location: Mexico, North America.
+++
Architecture in Mexico
Mexico Architecture Designs – chronological list
Mexico Architecture Walking Tours
+++
Key Mexican Buildings – No Images:
Casa Luis Barragan, Tacubaya, Mexico City
1947
Luis Barragán
Cuadra San Cristobál, Los Clubes
1968
Luis Barragán
Esplanada Studio, Lomas de Chapultepec, Mexico D.F.
2008
Architect: Tatiana Bilbao & at103
Torre Bicentenario, Mexico City
2010
OMA
Full List of Mexico Buildings
Mexican Architecture Exhibition : Enrique Norten
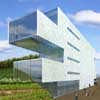
picture from architects
+++
Key Mexican Architecture Projects
JVC Culture, Convention & Business Centre – proposal, Guadalajara
–
Carme Pinós, Jean Nouvel, Toyo Ito, Zaha Hadid, Thom Mayne, Coop Himmelb(l)au
Guggenheim Museum – proposal, nr Guadalajara
2006-
Design: TEN Arquitectos
Rojkind arquitectos – Mexican Architect
Mexican Landscape Architecture Competition
Mexican Architecture Competition : CHICHEN ITZA 2008
Museo de Arte Contemporaneo de Monterrey : Mexican architecture exhibition
Buildings / photos for the Mexican Architecture Designs page welcome.
