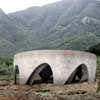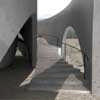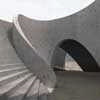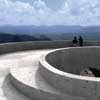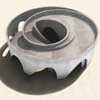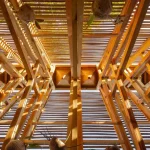Ruta del Peregrino Lookout Point, Architect, Images, Mexican Building, Design
Ruta del Peregrino, Jalisco : Mexican Pilgrimage Path
Contemporary Mexican Architecture Project – design by various architects in Jalisco, Mexico
23 Oct 2012
Cerro del Obispo Lookout Point
Design: Christ & Gantenbein
Ruta del Peregrino, Mexico, 2012 – Pilgrim’s Column
Each year around two millions of people set out on their pilgrimage through the Mexican county of Jalisco, along the 117 kilometres of the Ruta del Peregrino. The route of their pilgrimage leads them from the city of Ameca, over the mountain Cerro del Obispo until the point of the Espinazo del Diablo and finally into the destination town of Talpa de Allende with the shrine of the Holy Virgin of Talpa.
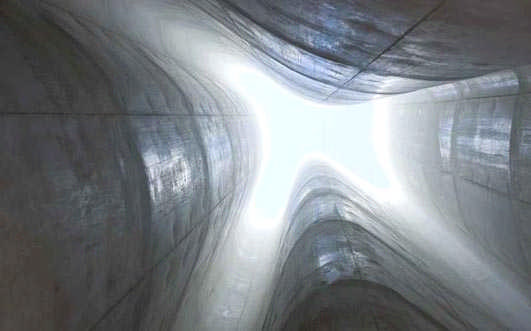
photo © Iwan Baan, www.iwan.com
In 2008 the tourism office of Jalisco resolved upon a master plan in order to create a better infrastructure for the pilgrims and at the same time draw visitors from around the world to Western Mexico. The Mexican architects Tatiana Bilbao, Derek Dellekamp and Rozana Montiel have invited selected architects and designers to grapple in their designs with the history of the pilgrims’ route as well as with the craggy mountain landscape in the West of Mexico.
Nine landmarks are the outcome of this process, among these places to rest and places of contemplation, designed by Dellekamp Arquitectos, Rozana Montiel (Periférica), Alejandro Aravena (Elemental), HHF architects, Luis Aldrete, Tatiana Bilbao, Ai Weiwei (Fake Design), Godoylab and Christ & Gantenbein.
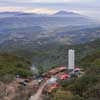
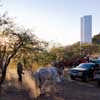
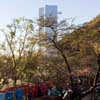
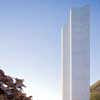
photos © Iwan Baan, www.iwan.com
The column on the peak of the Cerro del Obispo, a mountain with almost 2,000 metres height, protrudes like a huge bone out of the woody landscape above the valley of Ameca. A detached, organically shaped monolithic concrete wall composes the tower of 26.55 metres that can be acceded from one side through a small entrance.
Inside a unique view into the sky awaits the visitor – and the sunlight, that comes in through the opening, reflected from the light concrete walls, gathering on the floor.
Title: Cerro del Obispo Lookout Point Ruta del Peregrino, Mexico
Planning: 08/2005–12/2008
Construction: 06/2010–01/2012
Footprint: 19.75 m2
Height: 26.55 m
Client: Secretaría de Turismo de Jalisco
Architects: Christ & Gantenbein, Basel Emanuel Christ, Christoph Gantenbein
Team: Andrea Sauter, Anette Schick, Jennifer Schmachtenberg, Kai Timmermann
Construction management: David Vaner / Tatiana Bilbao S.C., Luis Aldrete
5 May 2011
Ruta del Peregrino
Design: Tatiana Bilbao / Dellekamp Arquitectos / Ai Weiwei / Elemental / Christ & Gantenbein / Luis Aldrete / Periférica / HHF architects
Ruta del Peregrino – Easter 2011
We take the opportunity of the Easter Pilgrimage 2011 along the Ruta del Peregrino project in Jalisco, Mexico, to send out a Press Release showing the pilgrimages new infrastructure in use for the first time with a short selection of images by Iwan Baan and a brief explication of the project.
Looking back at the Easter Pilgrimage 2011 at Ruta del Peregrino, the most important event of the year, we are pleased to announce the final step of the second construction phase.
This year, for the first time, the pilgrims were able to use the finished viewpoint by HHF Architects, offering a new way to experience the site. The sanctuary by Tatiana Bilbao and the viewpoint by Christ&Gantenbein are under construction; their presence will mark the completion of the entire Ruta within a few months.
Photographs: Iwan Baan (except where noted)
Gratitude Open Chapel
Dellekamp Arquitectos + Tatiana Bilbao
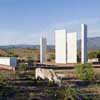
Sanctuary Estanzuela
Ai Weiwei / Fake Design
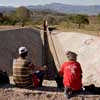
Ai Weiwei
Lookout Point Espinazo de Diablo
HHF architects
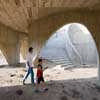
Shelters Estanzuela+Atenguillo
Luis Aldrete
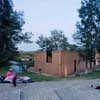
photo Shelter Atenguillo
Crosses Lookout Point
Elemental
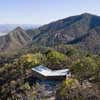
Void Temple
Dellekamp Arquitectos+Periférica
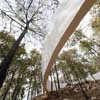
Construction of Sanctuary Mesa Colorada
Tatiana Bilbao
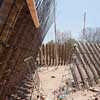
The sanctuary by Tatiana Bilbao and the viewpoint by Christ&Gantenbein are under construction; their presence will mark the completion of the entire Ruta within a few months.
Ruta del Peregrino Designs – Building Information
Program: Masterplan of Route of Pilgrim
Location: From Ameca to Talpa de Allende, Jalisco, Mexico
Curatorial team: Tatiana Bilbao+Derek Dellekamp
Masterplan+project coordination: Rozana Montiel | Periférica+Derek Dellekamp
Investigation team: Adiranne Montemayor, Carlos Zimbron
Basic-services- various: Godoylab (Mexico)
Environmental Strategy: TOA | Taller de Operaciones Ambientales (Mexico)
Invited architects & designers: Ai Weiwei / Fake Design (China), Luis Aldrete (Mexico), Tatiana Bilbao (Mexico), Christ & Gantenbein (Switzerland), Dellekamp Arquitectos (Mexico), Elemental (Chile), HHF architects (Switzerland), Periférica (Mexico).
Client: Secretaría de Turismo de Jalisco
Ruta del Peregrino images / information from HHF architects
Ruta del Peregrino Jalisco
Pilgrimage Path Mexico : Lookout Point
State of Jalisco, Mexico
2009
HHF architects
Context and shape of the building
Ruta Peregrino is a path that goes from Ameca to Talpa de Allende, in the State of Jalisco near Guadalajara, Mexico. During holy week, about 2 million people walk along this pilgrimage path. The municipalities involved wanted to give the pilgrims some permanent service areas and have invited an international team of architects and designers to design the various parts of this project like Shelters and Lookout Points.
The HHF Lookout Point is designed to be an additional loop in the pilgirmage’s path. Its round shape was developed as a formal anticipation of the peoples movement through the platform, going up to enjoy the great outlook in the surrounding countryside. The asymmetric arched openings provide access to an open hall which is covered by the platform above. The inner walls are a shifted repetition of the primary facade in four tangential circles, between which the two staircases define a route up to the platform and back down. The only exception to the curved shape is a brick wall with a cross-shaped opening in the most protected part of the building, which serves as an intimate room for resting and prayer.
Construction and technical aspects
The Lookout Point is, with exception of the black metal handrail and the brickwall with the cross, entirely built out of cast concrete. To symplify the rather complex basic geometrie and to facilitate its construction, each arc is formed by an identical element of formwork. This frame can be reused as the circles are erected one after another.
Ruta del Peregrino Lookout Point images / information from HHF architects 050209
Ruta del Peregrino Lookout Point – Building Information
Architect: HHF architects
Design team: HERLACH HARTMANN FROMMENWILER with Alexa den Hartog, Janna Jessen
Client: Secretaria del Turismo, Gobierno de Jalisco
Official project Site: http://rutaperegrino.wordpress.com
Footprint: 272 sqm
Material: Concrete
Design phase : Aug 2005 – Nov 2008
Construction phase : Nov 2008 – Mar 2009
Maximum height of the building from ground level: 5m
Information © HHF architects
Location: Ruta del Peregrino, Jalisco, México, North America
Mexican Architecture
Contemporary Mexican Buildings
Mexican Architectural Designs – chronological list
Mexico City Architecture Tours – city walks by e-architect
New Tamayo Museum
Design: BIG + Rojkind Arquitectos
New Tamayo Museum
Nestlé Application Group, Queretaro
Design: Michel Rojkind Arquitectos
Nestlé Building Queretaro
La Estancia Chapel
Bunker Arquitectura
La Estancia Chapel
Comments / photos for the Ruta del Peregrino Lookout Point Mexico – Jalisco Architecture page welcome

