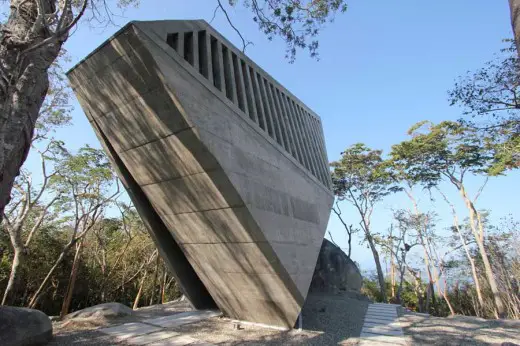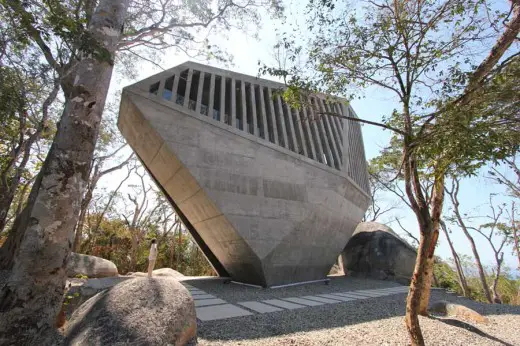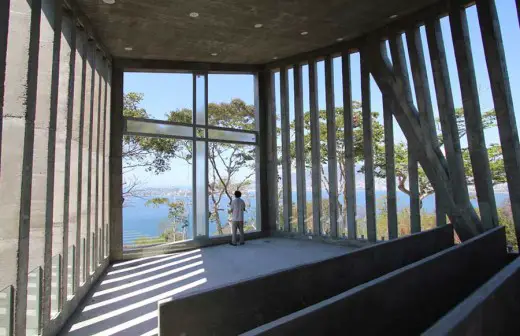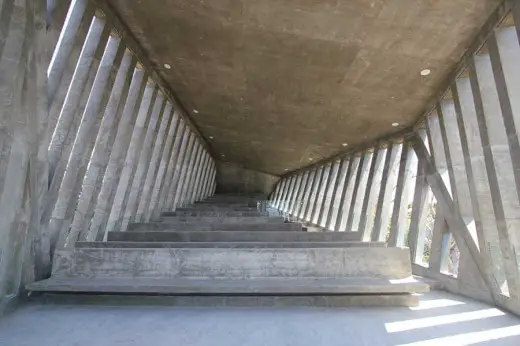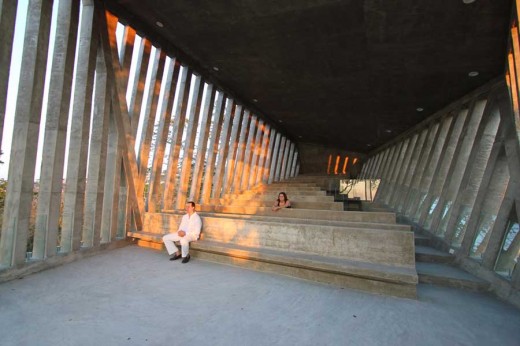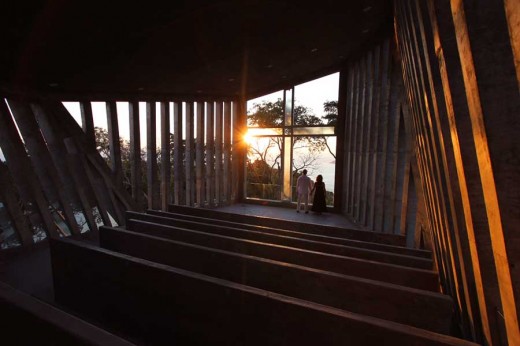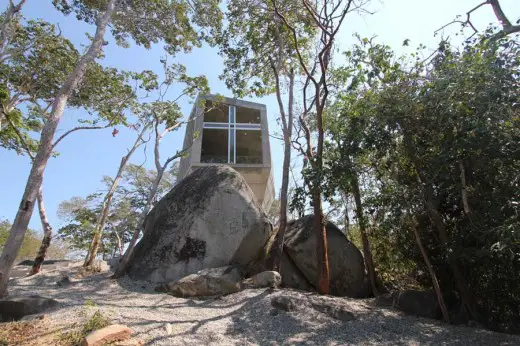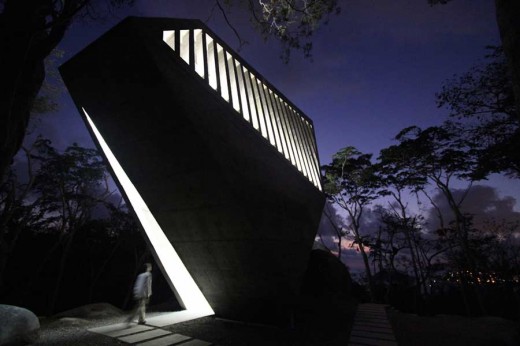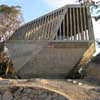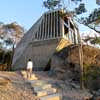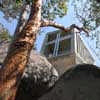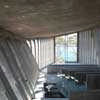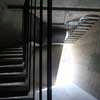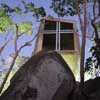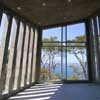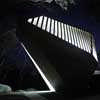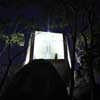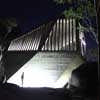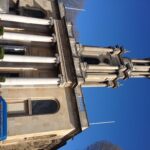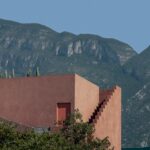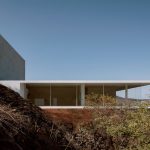Sunset Chapel, Acapulco Church, New Mexico Architecture, Mexican Architect Images
Sunset Chapel Acapulco
Mexican Religious Architecture: New Building in Mexico design by Bunker Arquitectura
27 Apr 2014 – new larger photos of this building added to this page
Design: Bunker Arquitectura
Location: overlooking the bay of Acapulco, Guerrero, Mexico
Sunset Chapel Building
English text (scroll down for Mexican):
Chapel in Acapulco
Our first religious commission was a wedding chapel conceived to celebrate the first day of a couple’s new life. Our second religious commission had a diametrically opposite purpose: to mourn the passing of loved ones. This premise was the main driving force behind the design, the two had to be complete opposites, they were natural antagonists. While the former praised life, the latter grieved death. Through this game of contrasts all the decisions were made: Glass vs. Concrete, Transparency vs. Solidity, Ethereal vs. Heavy, Classical Proportions vs. Apparent Chaos, Vulnerable vs. Indestructible, Ephemeral vs. Lasting…
The client brief was pretty simple, almost naïve: First, the chapel had to take full advantage of the spectacular views. Second, the sun had to set exactly behind the altar cross (of course, this is only possible twice a year at the equinoxes). And last but not least, a section with the first phase of crypts had to be included outside and around the chapel. Metaphorically speaking, the mausoleum would be in perfect utopian synchrony with a celestial cycle of continuous renovation.
Two elements obstructed the principal views: large trees and abundant vegetation, and a behemoth of a boulder blocking the main sight of the sunset. In order to clear these obstructions (blowing up the gigantic rock was absolutely out of the question for ethical, spiritual, environmental and, yes, economical reasons) the level of the chapel had to be raised at least five meters.
Since only exotic and picturesque vegetation surrounds this virgin oasis, we strived to make the least possible impact on the site reducing the footprint of the building to nearly half the floor area of the upper level. Acapulco’s hills are made up of huge granite rocks piled on top of each other. In a purely mimetic endeavor, we worked hard to make the chapel look like “just another” colossal boulder atop the mountain.
Spanish text:
Capilla Del Atardecer
Design: Bunker Arquitectura
CAPILLA DEL ATARDECER
Nuestro primer encargo religioso fue una capilla concebida para celebrar el primer día en la vida de una nueva pareja. Nuestro segundo encargo religioso tuvo un propósito totalmente contrario: lamentar la muerte de los seres queridos. Esta premisa fue la principal motivación detrás del diseño: ambos debían ser polos opuestos, pues eran antagonistas naturales.
Mientras que el primero alababa la vida, el segundo lloraba la muerte. Todas las decisiones se tomaron a partir de este juego de contrastes: vidrio contra concreto, transparencia contra solidez, etéreo contra pesado, proporciones clásicas contra caos aparente, vulnerable contra indestructible, efímero contra duradero…
Las instrucciones del cliente eran muy sencillas, casi ingenuas: en primer lugar, la capilla debía aprovechar al máximo las espectaculares vistas; segundo, el sol debía ponerse exactamente detrás de la cruz del altar (desde luego, esto sólo es posible dos veces al año, en los equinoccios), y, en último lugar, pero no por ello menos importante, había que incluir una sección con la primera fase de las criptas en el exterior, en torno a la capilla. En lenguaje metafórico, el mausoleo estaría en perfecta sincronía utópica con el ciclo celeste de renovación continua.
Dos elementos obstruían las vistas predominantes: grandes árboles y la abundante vegetación, y un megalito que bloqueaba la vista principal del atardecer. Para evitar estas obstrucciones (hacer volar esta gigantesca roca era completamente impensable por razones éticas, espirituales, ambientales y, sí, también económicas), el nivel de la capilla debía elevarse cinco metros por lo menos. Puesto que sólo vegetación exótica y pintoresca rodea este oasis virgen, nos esforzamos por causar el menor impacto posible en el terreno reduciendo el desplante de la capilla a menos de la mitad de la planta del nivel superior.
Los cerros de Acapulco están formados por enormes rocas de granito, unas encima de otras. En un esfuerzo mimético, luchamos por hacer que la capilla se viera como “otra” roca colosal que yace en la cúspide de esta pila de pedruscos: la capilla como un peñón culminando la montaña.
Sunset Chapel – Building Information
Design: BNKR Arquitectura
Partners: Esteban Suárez (Founding Partner) y Sebastián Suárez
Project Leaders: Mario Gottfried, Javier González & Roberto Ampudia
Project Team: Mario Gottfried, Rodrigo Gil, Roberto Ampudia, Javier González, Óscar Flores, David Sánchez, Diego Eumir, Guillermo Bastian & Adrian Aguilar
Collaborators: Jorge Arteaga y Zaida Montañana
Structural Engineers: Juan Felipe Heredia & José Ignacio Báez
MEP: SEI
Lighting: Noriega Iluminadores – Ricardo Noriega
Construction: Factor Eficiencia – Fermin Espinosa & Francisco Villeda
Area: 120 m2
Status: Completed Feb 2011
Location: Acapulco, Guerrero, Mexico
Photography: Esteban Suárez
Capilla del Atardecer
Diseño arquitectónico: BNKR Arquitectura
Socios: Esteban Suárez (Socio Fundador) y Sebastián Suárez
Líderes del proyecto: Mario Gottfried, Javier González & Roberto Ampudia
Equipo del proyecto: Mario Gottfried, Rodrigo Gil, Roberto Ampudia, Javier González, Óscar Flores & David Sánchez
Colaboradores: Jorge Arteaga y Zaida Montañana Ingenieros estructurales: Juan Felipe Heredia & José Ignacio Báez
Instalaciones: SEI
Proyecto de iluminación: Noriega Iluminadores – Ricardo Noriega
Construcción: Factor Eficiencia – Fermín Espinosa & Francisco Villeda
Dimensiones: 120 m2
Estatus: Concluida
Fotografía: Esteban Suárez
Ubicación: Acapulco, Guerrero
La Estancia Chapel images / information from Bunker Arquitectura, 20 May 2012
Building of the Year 2011 Award given by Plataforma Arquitectura.
Sunset Chapel Guerrero was shortlisted for the LEAF Awards 2011.
LEAF Awards : Shortlisted Buildings + Architects
WAF Awards 2011 – Shortlisted in Civic and Community Category
Location: Acapulco, México, North America
Mexican Architecture
Contemporary Mexican Buildings
Mexican Architectural Designs – chronological list
Mexico City Architecture Tours – city walks by e-architect
Another Mexican chapel design by Bunker Arquitectura:
La Estancia Chapel
Bunker Arquitectura
Mexican chapel
Punta Caracol Set, Acapulco, Morelos
Architects: Aflo+
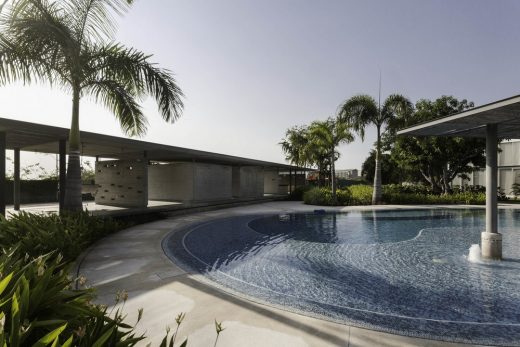
photo : Onnis Luque
Acapulco property
Another Acapulco building on e-architect:
Arango Residence
Design: John Lautner
Acapulco house
Mourning House Mexico City by Pascal Arquitectos : Mourning House
Comments / photos for the Sunset Chapel Acapulco, Mexico design by Bunker Arquitectura page welcome


