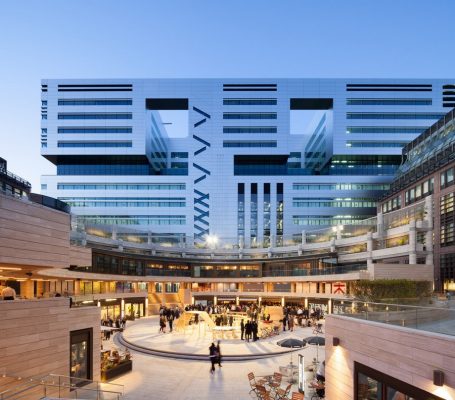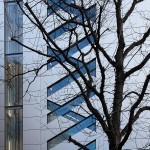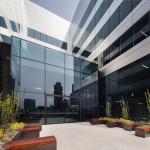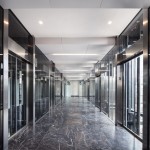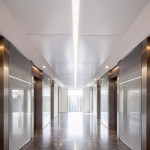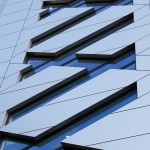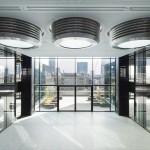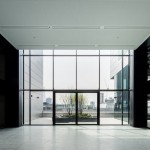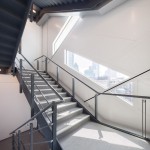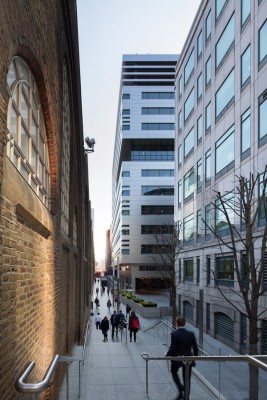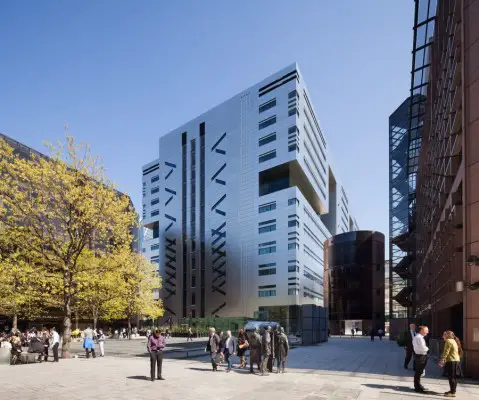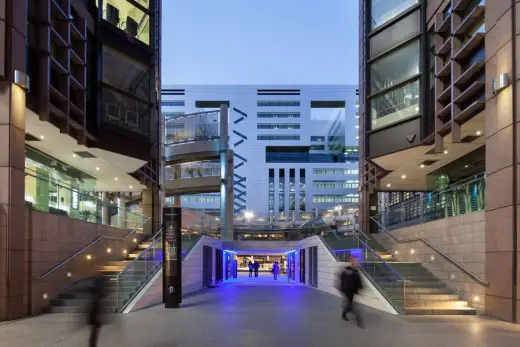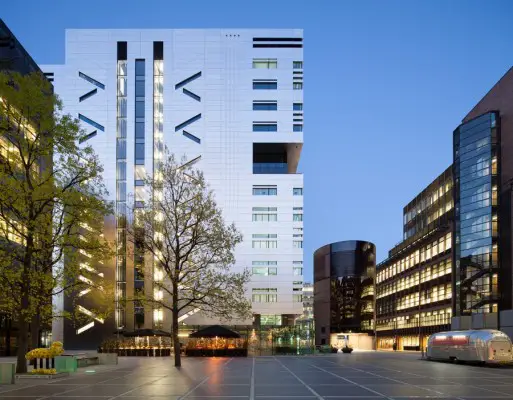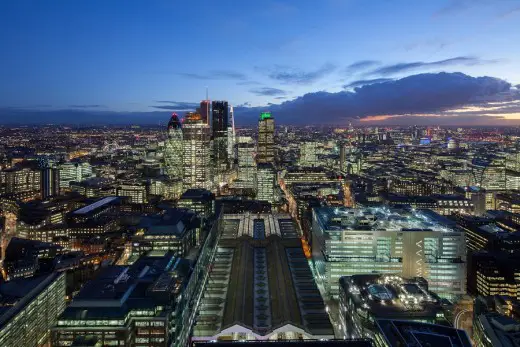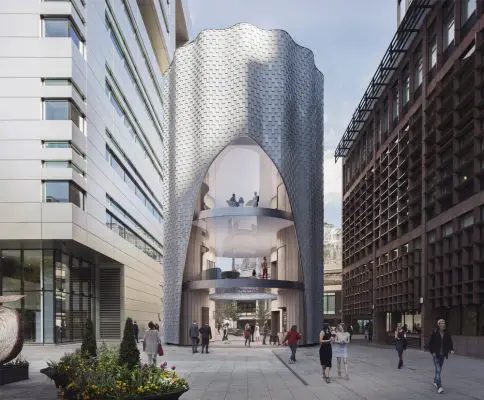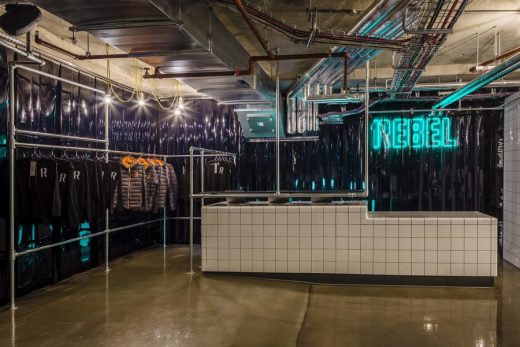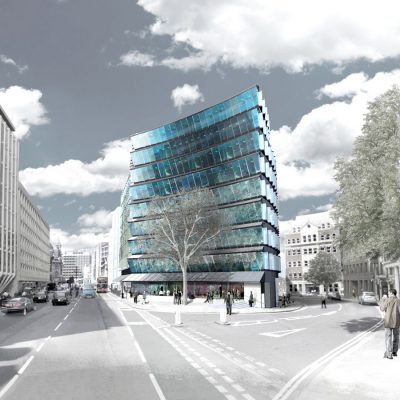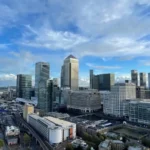5 Broadgate USB Headquarters, UBS London Office, HQ Building Project Images, Design News
5 Broadgate USB Headquarters
British Land City of London Office HQ design by make architects / TP Bennett, England, UK
30 Sep 2015
Location: City of London
Design: make architects with fit-out by TP Bennett
5 Broadgate the newly completed London headquarters of financial services firm UBS, is London’s biggest ‘groundscraper’. Situated in the heart of the City of London’s square mile, and designed by Make Architects for client British Land PLC, the world-class office building provides over 700,000 square feet of new space across 12 floors, and delivers exceptional trading, client and staff facilities.
Photos by John Madden
5 Broadgate USB Headquarters in London
The ground-breaking design of 5 Broadgate evolved through a harmonious partnership between Make, British Land, UBS, and fit out specialists TP Bennett, as well as the consultant team and the City of London. The early stages of the design process were carried out in a restricted-access, highly interactive and creative environment that was akin to that of a major research project.
From the outset it was clear that 5 Broadgate would be a quantum-leap forward in the City of London in terms of size, materiality, and commercial and environmental performance. The building has broken new ground and turned conventional office design on its head.
The design evolved from an additive process into a reductive process. 5 Broadgate takes the form of a double cube that has been carved into. A financial engine block with an aura of vault-like security and the crafted precision of a Swiss watch, this single expression evokes a feeling of robustness and solidity, and unifies the functions of the building, creating a new language of quality and precision in the City.
A striking feature of the design is the building’s stainless steel façade, with its bold cutbacks and terraces and sophisticated mix of environmental systems. The cladding system carefully balances natural daylight with high levels of thermal and solar insulation, providing an envelope that is 65 per cent solid. Selected for its durability and aesthetic qualities, 5 Broadgate is one of the largest stainless steel-clad buildings in the world.
The building’s exterior eloquently expresses its key internal features. The angles of the escape stairs are matched by the angle of the glazed slots on the east and west elevations and internally the stairs’ steel support structure has been cranked to match these alignments. Likewise, the lifts have been expressed with vertical slots to maximise the scenic views.
The vertical arrangement of the building begins with a double-height reception and amenity volume at ground level. The section then rises through four trading floors with virtually uninterrupted floorplates, one trading support floor, two conference and visitor facility floors with outdoor terraces, four floors of general offices, and a plant level.
Key to the brief was to consolidate the majority of UBS’s London workforce. There are four football pitch-sized floors with cores pushed to the perimeter. The 13.5m x 12m structural grid ensures long-term spatial flexibility with the potential to accommodate up to 3,000 traders.
It may be one of the biggest but 5 Broadgate is also one of the most sustainable office buildings of its time. Key environmental features include the second biggest array of photovoltaic cells and solar thermal panels in the City of London, a substantial area of green roof, 70 percent waste recycling, FSC-certified timber, and a BREEAM Excellent rating. Overall, 5 Broadgate’s energy conservation level is nearly 50 percent better than required by regulations.
The scheme has also created a new north-south pedestrian link between the centre of Broadgate and Sun Street Passage, which connects to the concourse of Liverpool Street station. Make has designed an Op Art style array of coloured panels for this connection, and the scheme also features a major public artwork by David Batchelor.
Photography: John Madden
5 Broadgate USB Headquarters images / information received 300915
Broadgate redevelopment design : make architects
Location: Broadgate, City of London, England, UK
Broadgate Buildings
Broadgate Building Designs – recent selection
One Exchange Square
Design: Fletcher Priest Architects
image : Secchi Smith
One Exchange Square Broadgate
Broadgate Pavilion, 3 Broadgate, EC2M 3WA
Design: Orms
image courtesy of architects practice
Broadgate Pavilion London
Studio C102 creates dark and moody boutique gym underneath Broadgate Circle
Design: Studio C102
photo : Gareth Gardner
1Rebel Gym under the Broadgate Circle
Broadgate Quarter Refurbishment
Broadgate Centre, City of London
Dates built: 1984-91
Design: Arup Associates with Skidmore Owings & Merrill
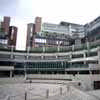
photograph © Adrian Welch
Broadgate Development
Major development in late eighties
Bishopsgate Tower – see 201 Bishopsgate
2007/08
SOM Architects
London Buildings
Contemporary London Architecture Designs
London Architecture Designs – chronological list
London Architectural Tours – tailored UK capital city walks by e-architect
London Offices
Citicape House, Holborn Viaduct / Snow Hill, City of London
Design: Avery Associates Architects + Axis Architects
image from architect
Citicape House
280 High Holborn, central London
Design: GMW Architects
280 High Holborn Development
Fenchurch St
Design: Rafael Vinoly Architects
Walkie Talkie Building
Canary Wharf, Isle of Dogs
Design: Cesar Pelli
Canary Wharf Development
London Wall Place – Office Building
London Wall Place Office : approval news for design by make architects
Broadgate office building designer : Arup Associates
Broadgate Centre architect : Skidmore Owings & Merrill
Comments / photos for the 5 Broadgate Development building design by make architects page welcome
Website: www.5broadgate.com
