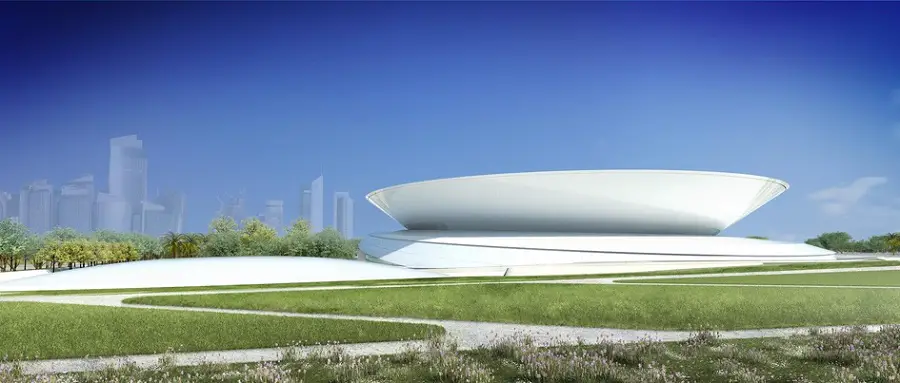Arup Associates Architects, Architecture Studio England, UK Building Image, Projects News
Arup Associates : UK Architecture Office
Contemporary Buildings by London Architectural Practice
post updated 25 February 2023
Arup Associates News
Arup Associates News – recent architectural selection on e-architect below:
4 Oct 2016
National Stadium Building in Singapore

photo from architects
National Stadium Building in Singapore – added 14 Jan 2016
Located on a stunning, central, 35 hectare waterfront site, the Singapore Sports Hub provides a unique ecosystem of sporting, retail and leisure spaces, at the pivot between Singapore’s expanding city centre and the wider public community.
New Doha Tennis Stadium at Khalifa Sports Park, Qatar
Design: Arup Associates ; Arup Sport, architects
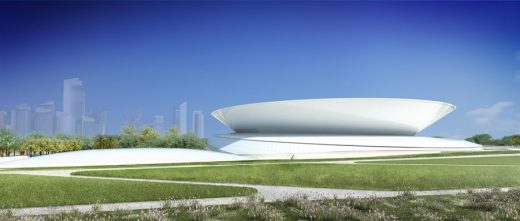
picture © Arup Associates
The design is a fluid and dynamic response to the site, to local environmental conditions and to the functional requirements of the stadium.
New Doha Tennis Stadium at Khalifa Sports Park – added 14 Jan 2016
BSkyB Believe in Better Building Award
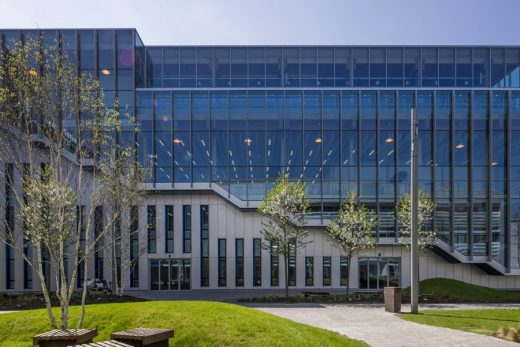
picture from architects
BSkyB Believe in Better Building – 22 Nov 2015
BSkyB Believe in Better Building (BiBB) has won another award. Arup Associates were presented with the ‘Judges Special Award’ for this outstanding building as recognition of its reflection on Sky’s sustainable aspirations.
‘Make a Stand’, The Groucho club, Soho, London, England, UK – Architectural Competition
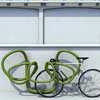
picture from architects office
Arup Associates : Bike Stand Soho – 18 Jul 2012
The Aerogenerator Project, in association with Grimshaw and The Groucho club, is delighted to announce that Andy Barnes of Arup Associates has been named as the winner of ‘Make a Stand’. The open competition to design a bike stand outside the entrance to The Groucho Club, Soho was part of the London Festival of Architecture 2012.
Qatar 2022 Showcase Stadium – FIFA World Cup Building
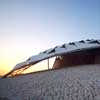
photograph : Gem Advertising & Publications
Qatar 2022 Showcase Stadium
The architects’ design for 2022 FIFA World Cup Qatar Showcase is a distinctive building that was a major driver in Qatar’s sustainability plan and FIFA World Cup bid. As part of the bid, Arup Associates has designed a 500-seater “model stadium” that will be carbon zero and be a development platform to refine these technologies for application across Qatar and potentially across all arid regions.
Major Designs by Arup Associates
, Munich, Bavaria, Germany
Date built: 2008
Herzog & de Meuron Architects with Arup and Arup Associates
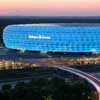
photo : ArupSport
Allianz Arena – building information added 25 Jun 2012
Dramatic, exciting, and iconic architecture enhances and amplifies everyone’s experience. In the modern world, where image is critical, it can also significantly increase the brand values of a stadium and its sporting team. Modern stadia have become complex and sophisticated buildings, providing a range of facilities for spectators, the media, participants, and operators.
Chinese National Stadium (Bird’s Nest), Beijing, China
Date built: 2008
Architects: ArupSport, Herzog & De Meuron Architekten AG
with China Architecture Design & Research Group
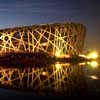
photo © Arup_Ben McMillan
Birds Nest Building
The Stadium is located in the Olympic Green, the focal point for the Beijing Games. The building’s vast scale and dramatic form create a new icon for China and the City of Beijing. The circular form of the Stadium represents Heaven, while the adjacent square form of the National Aquatics Centre, also design-engineered by Arup, is a reflection of the Chinese symbol for Earth.
Sky Studios, west London, England
Date built: 2010
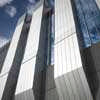
photograph : Christian Richters
Harlequin 1 BSkyB
A ‘factory for creativity’ that is the most sustainable broadcasting studio yet designed:
The Harlequin 1 building at BSkyB’s West London campus sets an international benchmark for sustainable architecture in a broadcasting environment. Harlequin 1 is a television production and transmission facility that houses recording, post-production and transmission facilities for Sky’s Broadcast and Sports News departments.
Key Projects by Arup Associates
Featured Buildings by Arup Associates, alphabetical:
Broadgate, City of London, England
Dates built: 1984-91
Arup Associates with Skidmore Owings & Merrill
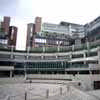
photo © Adrian Welch
Famous and celebrated piece of urban design, focused on the circular ice rink-cum-piazza: 13 buildings
Coventry University, Warwickshire, central England, UK
Date: 2008-
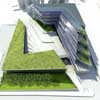
picture from architect
Coventry University – Architecture competition winner
Dongtan Eco-City Masterplan, China
–
Arup
Druk White Lotus School, Northern India
Date built: 2009
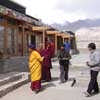
image : © Drukpa Trust
Druk White Lotus School
Frankfurt Data Centre, Germany
Date built: 2008
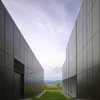
photo : Christian Richters
Frankfurt Data Centre
Kensington Oval cricket ground redevelopment, Barbados, Caribbean
Date built: 2007
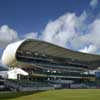
photograph © Christian Richters
3W’s Pavilion
King Abdullah Sports City, KSA
– due for completion 2014
The building includes a 60,000 seat FIFA standard Saudi national football stadium, 10,000 seat Arena and mosque.
National Sports Centre redevelopment, Crystal Palace, south London
2007-
Possibly to be part of Olympic Games network for 2012
original building by LCC 1964
Grade II* listed
Northern Gateway – Co-operative Group Masterplan Competition, Manchester, UK
2008-
Winner: Arup-led consortium
Finalists incl. BDP, Heneghan Peng & KPF
Location: Miller Street / Corporation Street, nr. Cathedral, north of city centre
Plantation Place, City of London
Date built: 2004
15-storey office building
25 Ropemaker Building, City of London, EC2
Date built: 2009
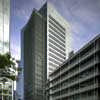
image © Christian-Richters
25 Ropemaker Building
Singapore Sports Hub : Premier Park – National Stadium
Dates built: 2007-14
The building includes a 55,000 capacity National Stadium, with retractable roof, and a movable lower tier to enable it to be used for a range of events.
Stockley Park – masterplan, Heathrow, Middlesex, UK
1984-
Stockley Park
Stockley Park – All A Buildings + Buildings B1, B5 & B7 + Arena, Heathrow, Middlesex
1984-
UBS Warburg’s offices, Finsbury Avenue, London, UK
Dates built: 1982-84
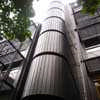
photo © Adrian Welch
Broadgate development
Vauxhall Bus Station, south London
Date built: 2005
Approximate construciton cost: £4.6m
New building for Transport for London – TfL
Transport for London competition 2002
More projects by Arup Associates online soon
Location: London, south east England, UK
UK Architecture Practice Information
Architect office based in London, England
FLACQ merged with Arup Associates, 2010
Arup Associates Unified Design Unit
English Building Designs
English Architecture
New English Architectural Designs : current, chronological list
Morlands Farm Dutch Barn, Sussex
Design: Sandy Rendel Architects
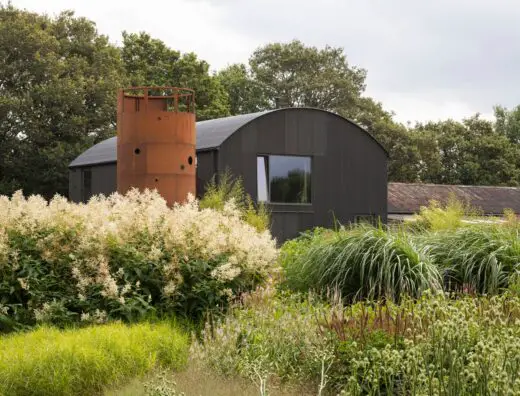
photograph : Richard Chivers
Morlands Farm Dutch Barn
London Architecture : news + key projects
Arup Associates – Broadgate Centre : RIBA Award National overall winner 1991
Buildings / photos for the Arup Associates page welcome
Website: www.arup.com

