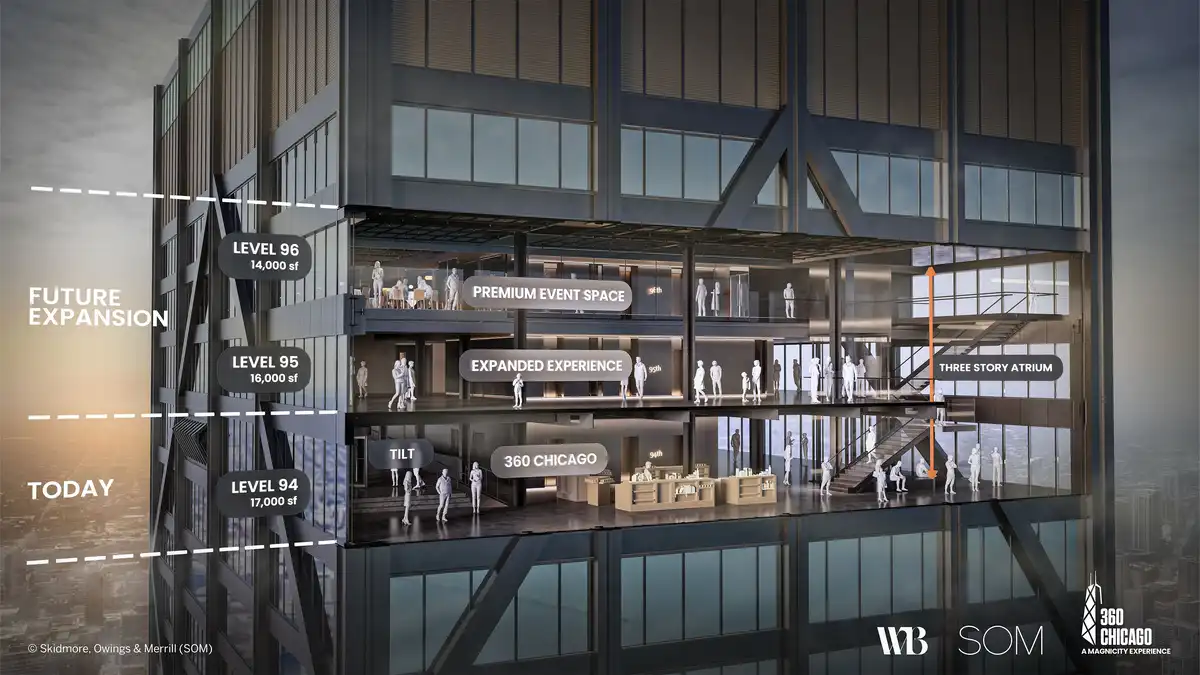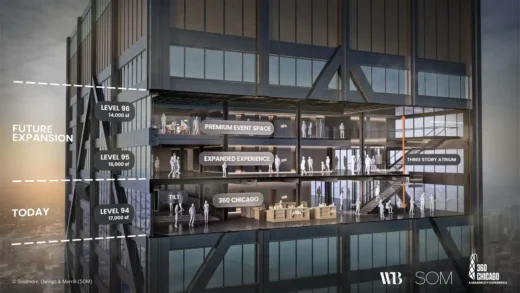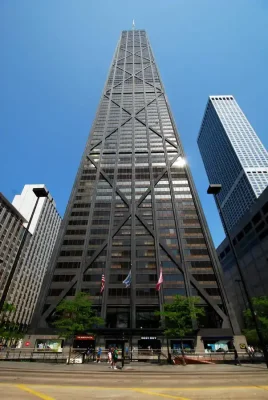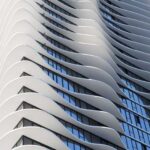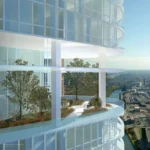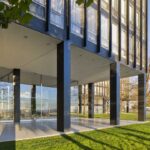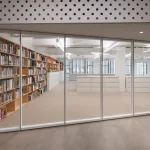John Hancock Center Chicago tower building architect, Height, SOM skyscraper design, Date
John Hancock Center Chicago : Skyscraper Building
Key High-Rise Architecture Development in Chicago design by SOM Architects, Illinois, USA
post updated June 13 2025
Location: 875 North Michigan Avenue, Gold Coast, Chicago, Illinois, USA
Design: Skidmore, Owings and Merrill – SOM: Bruce Graham (architect) with Fazhur R. Khan (engineer)
SOM has returned to one of its most iconic contributions to the Chicago skyline—the John Hancock Center, now known as 875 N. Michigan Avenue—to reimagine and expand the observation deck at its summit.
In partnership with 360 CHICAGO and WB, the expansion transforms the top of the tower into a three-level destination, introducing a dramatic grand staircase, new immersive experiences, and an event space on the 96th floor. The design reveals the tower’s structural X-bracing from within, celebrating the bold engineering that made it a global landmark when SOM first completed it in 1969.
Dates built: 1969/70
John Hancock Center Chicago
Height: 100 storeys
September 23 2024
John Hancock Center
Building height: 1,127ft / 344m high
Building height including antennae: 1,506ft / 459m high
Nickname: Big John
Design: Fazlur Khan (structural engineer), Skidmore, Owings and Merrill
The tower is the fourth tallest building in Chicago at the time of writing.
Big John’s mass poking up behind Water Tower Place, 875 North Michigan Avenue, photo taken on 7 January 2017, 14:39:
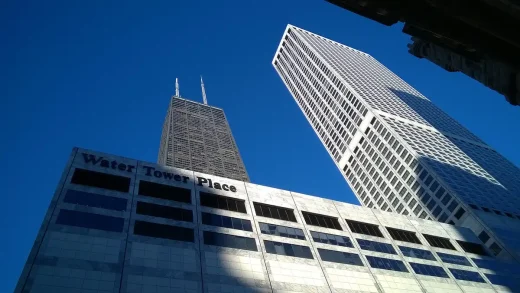
photo : GualdimG, CC BY-SA 4.0 https://creativecommons.org/licenses/by-sa/4.0, via Wikimedia Commons
Key elements of the tower design:
Hancock Observatory – observation deck on 94th floor at 1,020ft
Restaurant on the 95th floor
Building typologies: offices ; restaurants ; condominiums
Tallest building in the world outside Manhattan when completed
Highest apartments in the world
The building contains America’s fastest elevators, travelling to the building’s
“Observatory” on the 94th floor.
Instead of taking the elevator, visitors can also take the stairway from the main lobby to
the “Observatory”. It has a total of 1,632 steps.
Developer: John Hancock Mutual Life Insurance Company
SOM, Architects, IL
Location:Chicago, Illinois, USA
Architecture in Chicago
Contemporary Chicago Architectural Projects
Chicago Architectural Design – chronological list
Chicago Architecture Tours – city walks by e-architect
Another Chicago skyscraper by SOM:
Trump Tower Chicago
777 West Chicago Avenue Building, 777 W Chicago Avenue
Design: Solomon Cordwell Buenz (SCB) Architects
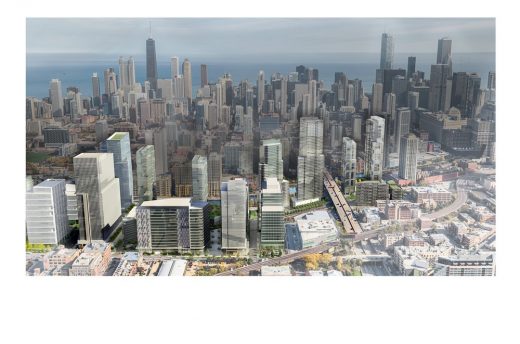
image : Solomon Cordwell Buenz Architects
777 W. Chicago Avenue Building
Unity Temple Building Restoration, 875 Lake Street, Oak Park, llinois
Restoration Architects: Harboe Architects
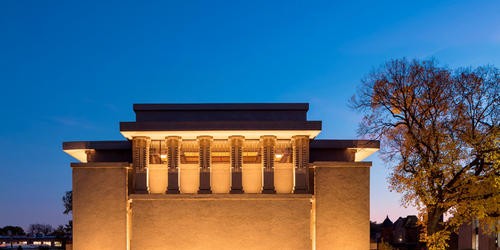
photo : Tom Rossiter
Unity Temple Building llinois
150 North Riverside Building
Design: Goettsch Partners (GP)
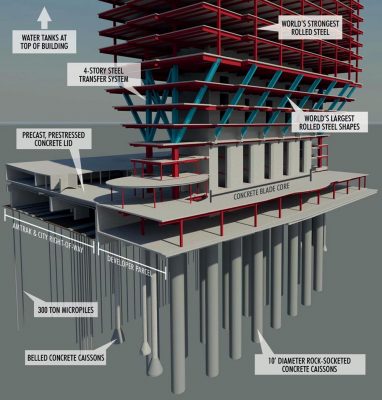
image courtesy of Chicago Athenaeum
150 North Riverside Building Chicago
Catalog at Willis Tower, Wacker Drive
Executive architect & interior designer: Gensler ; Exterior facade design: SkB Architects
Catalog at Willis Tower
American Architects – key US architects studios on e-architect
SOM Architectural Designs
Buildings by SOM architects
Time Warner Center, New York City, NY, USA
Al Hamra Tower, Kuwait
Hong Kong Convention Centre, Hong Kong
American Architecture Designs
American Architectural Designs – recent selection from e-architect:
Comments / photos for the John Hancock Center Chicago Architecture design by SOM Architects page welcome.

