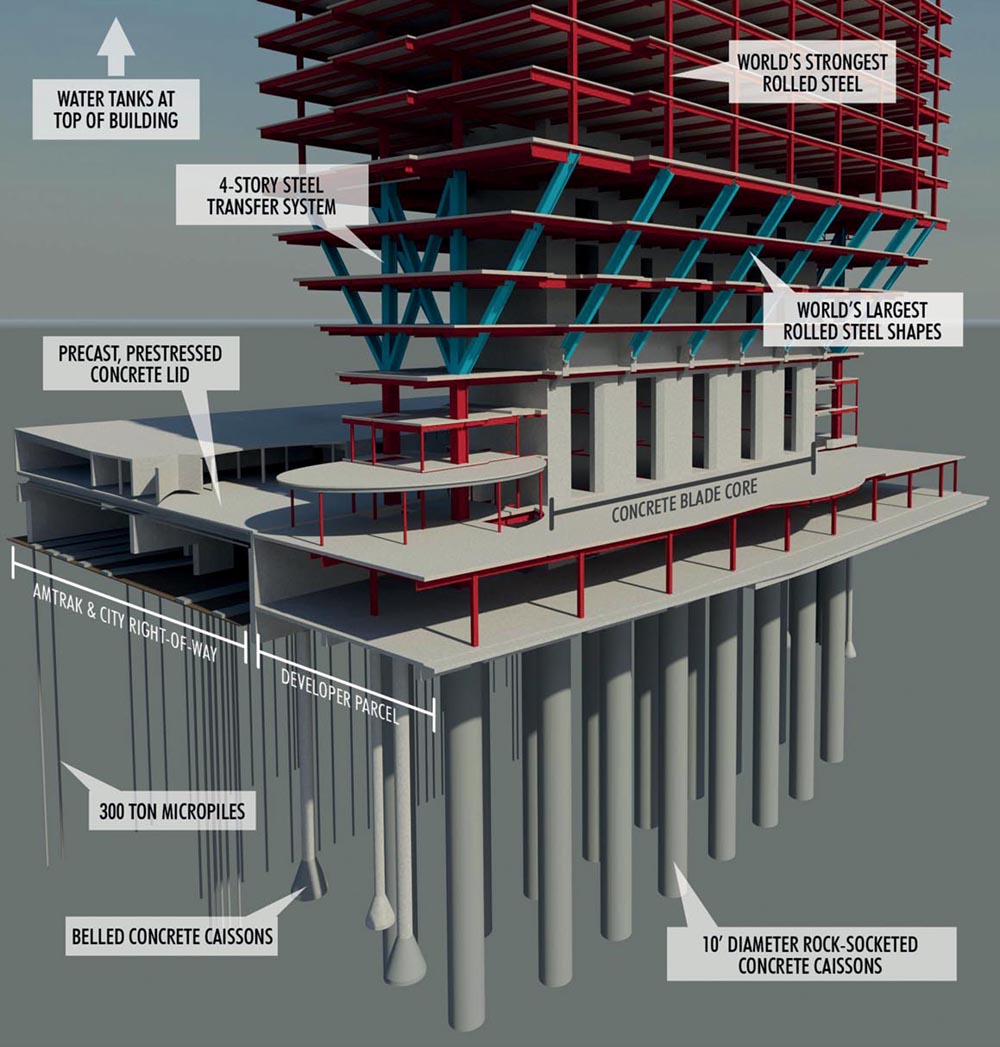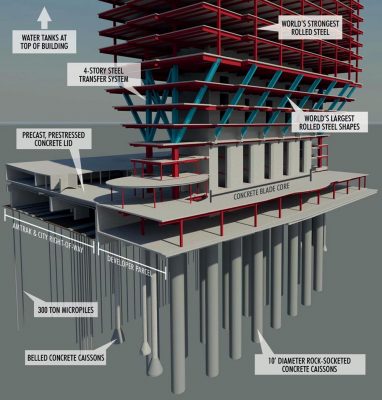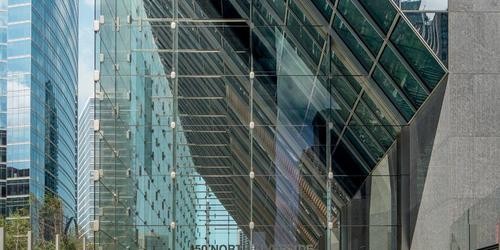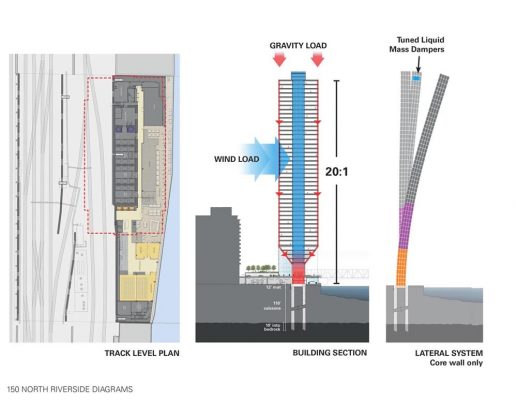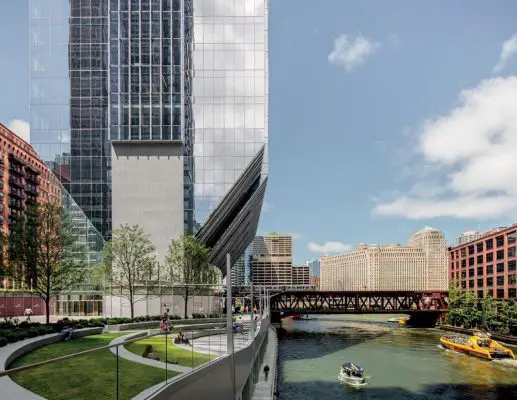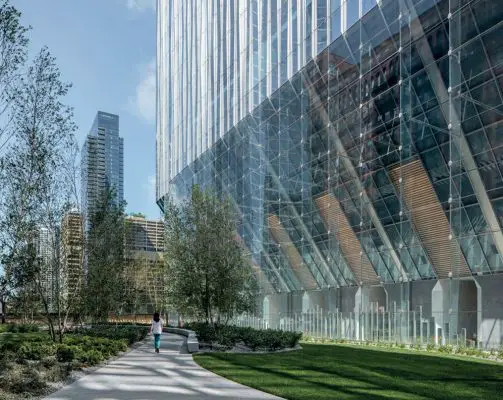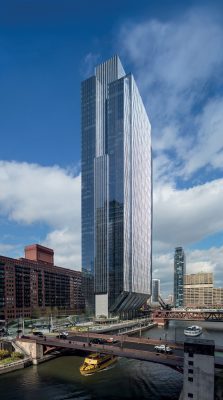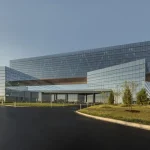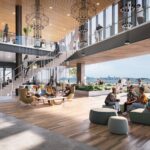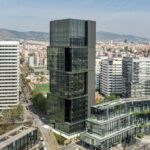150 North Riverside Building Chicago, West Loop Tower Photos, Skyscraper
150 North Riverside Building
West Loop Offices Tower in Chicago, USA – design by Goettsch Partners, Architects
Aug 4, 2018
150 North Riverside Chicago Office Tower
Design: Goettsch Partners (GP)
Location: 150 North Riverside, West Loop, Chicago, Illinois, USA
150 North Riverside Building in Chicago
The 150 North Riverside site is located prominently at the confluence of the three branches of the Chicago River and less than one block away from one of Chicago’s busiest commuter train stations.
Photography: Tom Rossiter, James Florio, Nick Ulivieri, Lester Ali, Riverside Investment & Development, Magnusson Klemencic Associates, Goettsch Partners
With exposed railroad tracks on the west side of the site and the city requirement for a riverwalk on the east side, the remaining area on which to build was considered impossibly narrow, and the site sat undeveloped for decades. As most of the viable office sites were built over time, the developer decided that an unconventional approach was required for this prime parcel.
Utilizing a unique core-supported structure with a very small footprint at grade, the design resolves the site challenges and provides a 54-story Class A office tower with efficient, 45-foot column-free floor plates. Tenants and visitors enter through a dramatic, 90-foot-high lobby enclosed by a glass-fin wall hung from the structure above. The lobby features a 150-foot-long curated multimedia wall that showcases the work of local and other digital artists across 89 LED blades.
The site-specific installation provides a focal point for the space while also addressing the transition between the opaque wall over the parking deck and the start of the glass-fin wall. On the exterior, vertical mullions take cues from the river and undulate along the building’s wide east and west facades to help activate them with an ever-changing pattern of light and shadow. The narrow north and south faces are divided into three vertical planes that accentuate the slenderness of the tower, with the center plane recessed to create additional corner offices.
The very condensed lobby and elevator cores allow the majority of the two-acre site—more than 75%—to be a landscaped public park with pedestrian pathways overlooking the river. Building amenity spaces include a restaurant, bar, fitness center and conference center—all with water views.
Certified LEED Gold, the project addresses several sustainable initiatives as it connects and revitalizes a critical downtown parcel, adding a distinctive office tower and active new urban spaces for the city.
Architects: Goettsch Partners
Client: Riverside Investment & Development Company
General Contractor: Clark Construction Group, LLC.
Structural Engineers: Magnusson Klemencic Associates
MEP/FP Consultants: Cosentini Associates
Landscape Architects: Wolff Landscape
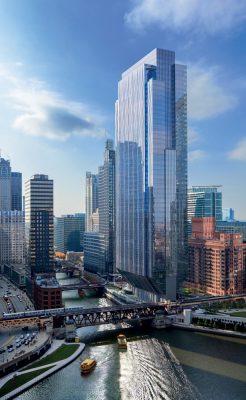
images courtesy of Chicago Athenaeum
Photographers: Tom Rossiter, James Florio, Nick Ulivieri, Lester Ali, Riverside Investment & Development, Magnusson Klemencic Associates, Goettsch Partners
150 North Riverside Chicago Office Tower Development images / information authorised by Chicago Athenaeum in 2018 re American Architecture Awards 2018
Apr 21, 2017
150 North Riverside Office Building, West Loop
Design: Goettsch Partners (GP)
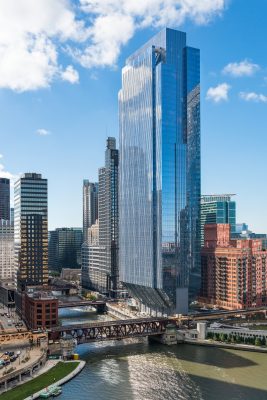
photograph © Nick Ulivieri
150 North Riverside Office Development
150 North Riverside Wins at American Architecture Awards 2018
150 North Riverside is one of over 100 shortlisted buildings to win at the prestigious 2018 American Architecture Awards for the best new buildings designed and constructed by American architects in the U.S. and abroad and by international architects for buildings designed and built in the United States.
American Architecture Awards 2018
Goettsch Partners on e-architect
Location: 150 North Riverside, Chicago, IL, United States of America
Chicago Architecture
Chicago Architect – chronological list
Chicago Architectural Walking Tours
110 North Wacker Office Building
Design: Goettsch Partners
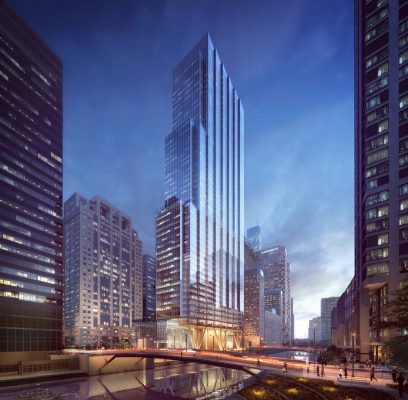
rendering from architects
110 North Wacker Building in Chicago
Willis Tower Renovations
City officials have revealed numerous improvements for Chicago’s tallest building, 233 S. Wacker Drive – Willis Tower Building
747 North Clark
Design: Ranquist Development Group
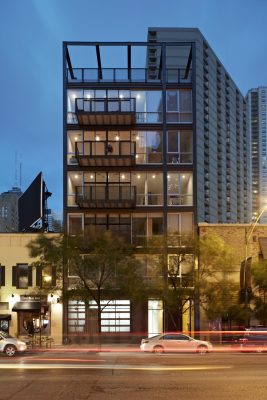
photograph : Marty Peters
747 North Clark
Another Illinois building by Goettsch Partners on e-architect:
Zurich North America Headquarters in Schaumburg
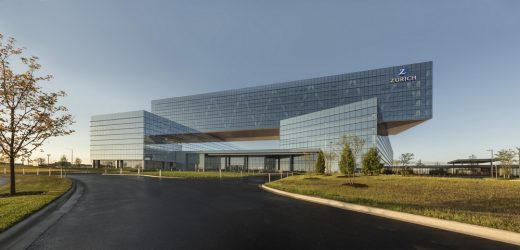
photo © Steinkamp Photography
Zurich North America Headquarters Building by Goettsch Partners
Obama Presidential Center Building
Obama Presidential Center Building
Vista Tower
Vista Tower Chicago Skyscraper
Major Chicago Buildings
Trump International Hotel Tower
Comments / photos for the 150 North Riverside Chicago Office Tower Building – page welcome
Website : Goettsch Partners

