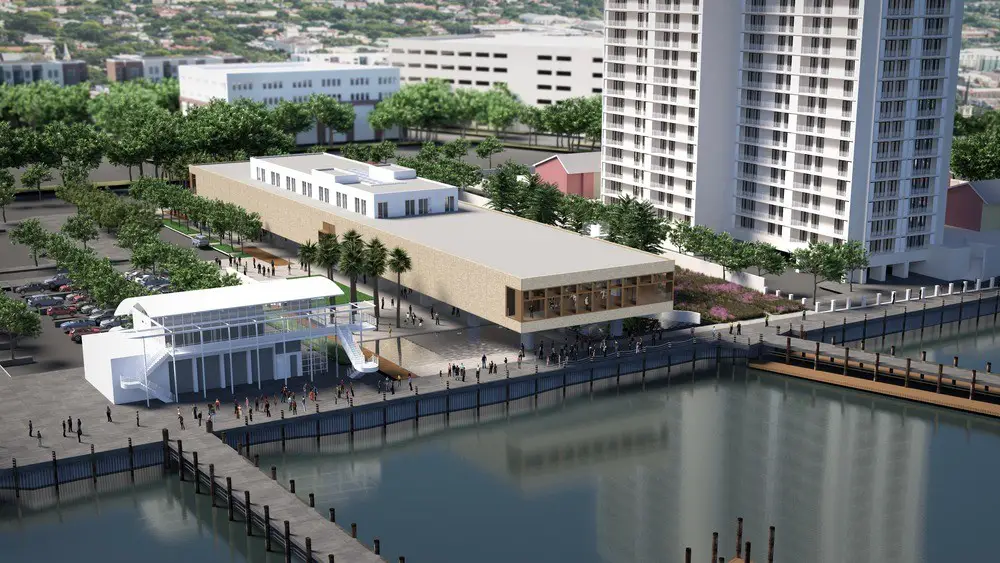South Carolina architecture, SC building news, United States of America real estate design, US architect
South Carolina Buildings : Architecture
Key American Property + Architectural Developments + Architects: SC Built Environment, USA.
post updated January 26, 2025
South Carolina Architecture News
South Carolina Architectural News
July 30, 2023
Mountain Lake Shaker Farmhouse
Architects: Rauch Architecture
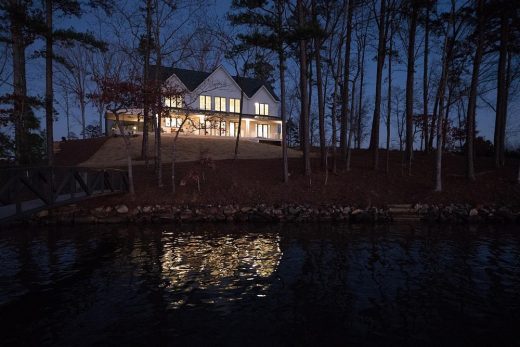
photo : Emily Heezen
Mountain Lake Shaker Farmhouse, South Carolina
Perched on the shores of a peninsula on a mountain lake, the Mountain Lake Shaker Farmhouse captivating Shaker-inspired house is a testament to the seamless fusion of classic simplicity and contemporary luxury. Designed by the architect for his antiques-dealer mother, this architectural masterpiece effortlessly combines the essence of the Shaker philosophy with contemporary comforts.
Mar 21, 2023
Victory Bay House, Johns Island
Architects: Habitable Form
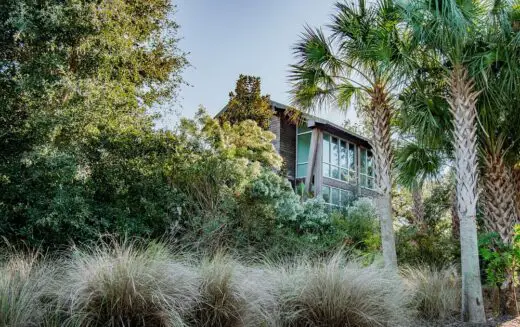
photo : Emily Heezen
Victory Bay House, Johns Island
Nestled in the ancient oaks on the barrier island of Kiawah rests the Victory Bay House. For Habitable Form, the design concept quickly became about nestling under the protection of the shaded oaks and connecting outward toward the surrounding neighborhood park through a symbiotic relationship with the park design and the natural landscape of the island.
+++
Feb 14, 2022
Wilbur O. and Ann Powers College of Business, 105 Sikes Hall, Clemson, SC 29634
Design: LMN Architects with LS3P
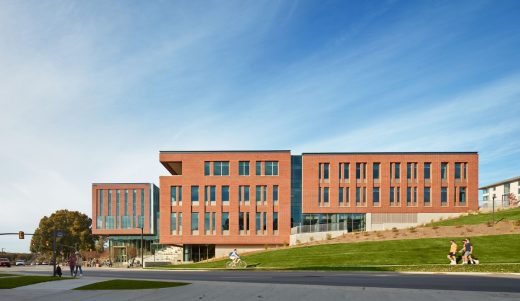
photo : Mark Herboth Photography
Wilbur O. and Ann Powers College of Business, Clemson University
LMN Architects And LS3P Complete The Wilbur O. And Ann Powers College Of Business At Clemson University. The 176,000 sft building is the first new academic building in 100 years adjacent to bowman field and has been designed to promote collaboration, research, and interaction with industry.
+++
Oct 17, 2021
Architects: Populous
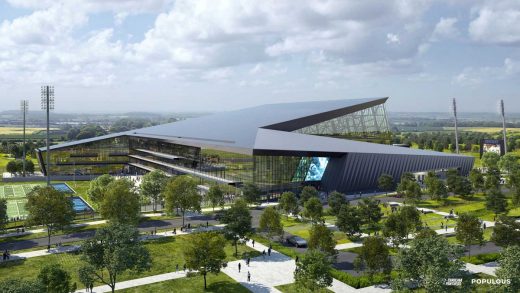
image courtesy of architects practice
Carolina Panthers Training Facility
The Carolina Panthers Headquarters and Training Facilities in Rock Hill (South Carolina, United States) has been awarded the Honorable Mention of “The Plan Award 2021”, a renowned international architecture award, for the Office & Business category. Chosen by an international jury of 10 members, the project was selected from a short list of 35 applications from all over the world.
+++
Jan 21, 2020
Architects: Pei Cobb Freed & Partners
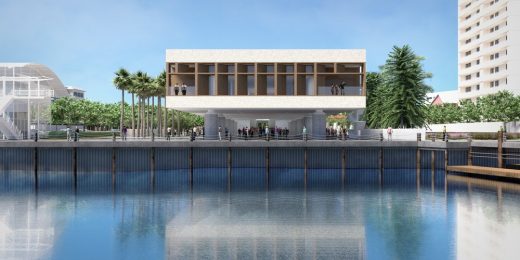
image from architects
International African American Museum in Charleston
On the waterfront site that was the port of arrival for nearly half of all enslaved Africans brought to North America in the eighteenth and nineteenth centuries, a long-anticipated museum dedicated to telling their stories and celebrating the contributions of their descendants has at last broken ground.
+++
Feb 6, 2013
Darla Moore School of Business, University of South Carolina
Design: Rafael Viñoly Architects
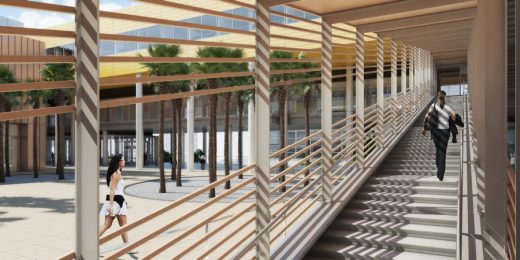
pictures © Rafael Viñoly Architects
Darla Moore School of Business, University of South Carolina
The new building—designed by Rafael Viñoly Architects and commissioned by alumna and namesake Darla Moore through a $70 million donation—will provide an environment well suited to answer the challenges of a 21st century business school.
There are Myrtle Beach condos for sale up and down the Grand Strand – 1, 2, 3, 4, and even five-bedroom oceanfront condos all over Myrtle Beach.
Francis Marion University – Multi-Use Performing Arts Center
Design: Holzman Moss Architecture
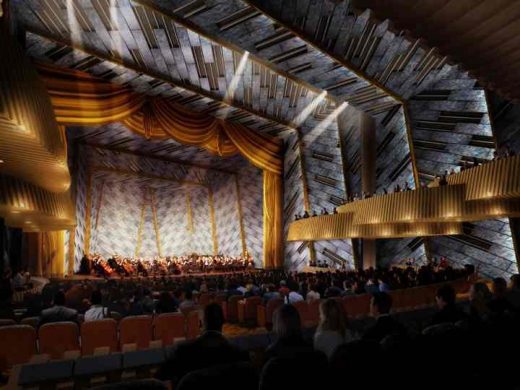
rendering by Studio AMD, courtesy of Holzman Moss Architecture
Francis Marion University South Carolina
The Center encompasses a 900-seat multipurpose hall (pictured above) featuring adjustable acoustics and staging options to accommodate a broad scope of music programs from solo performances to 80-person orchestra ensembles. The incorporation of a fly tower and orchestra pit also allows for a full range of music, dance, and drama productions.
+++
Jan 25, 2019
Charleston International Airport Terminal Redevelopment
Design: Fentress Architects with Liollio Architecture, Watson Tate Savory
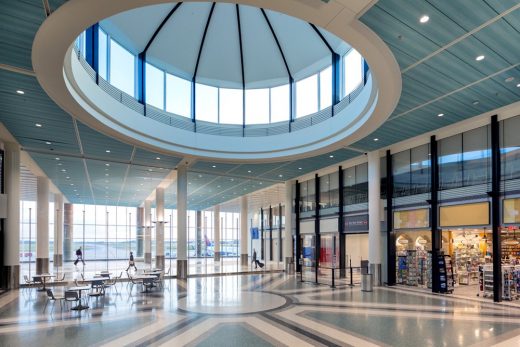
image from architecture office
Charleston International Airport Terminal Redevelopment, South Carolina
The redevelopment allows the airport to grow in capacity from 2.5 million to 4 million passengers annually. The Terminal Redevelopment comes at a pivotal time in the city’s history, as the existing 1980s-era airport works to keep pace with the dramatic growth in passenger traffic and the region’s increased importance as a business and tourist hub.
More South Carolina Buildings online soon.
Location: South Carolina, United States of America.
+++
American Architecture
Architectural Developments in Neighbouring States to South Carolina:
+++
North Carolina Architecture
North Carolina Buildings
Ann and Jim Goodnight Museum Park, North Carolina
AIA North Carolina Architecture Competition
Contemporary Art Museum Raleigh
North Carolina Biotechnology Center
Perkins+Will Office North Carolina
North Carolina Museum of Art Building
Buildings / photos for the South Carolina Architecture page welcome.

