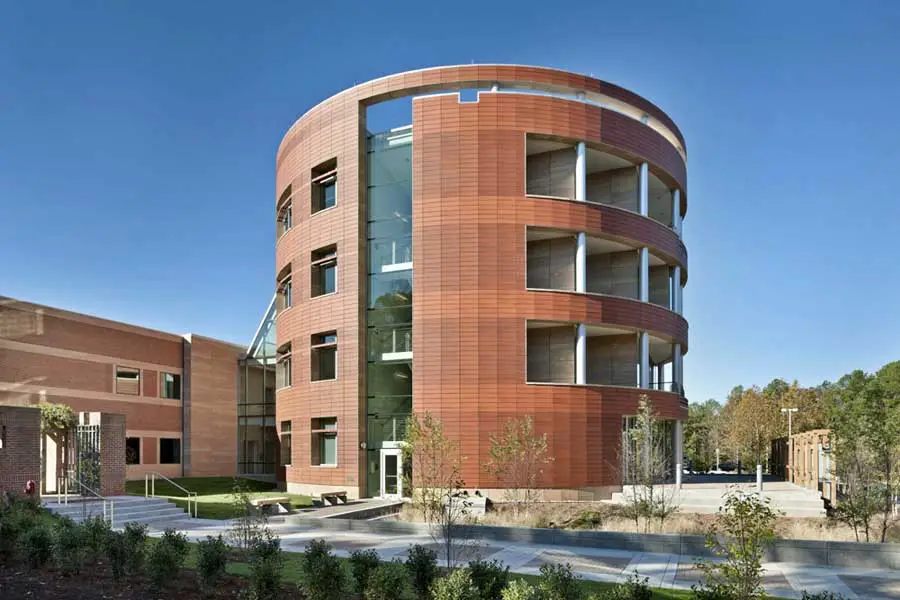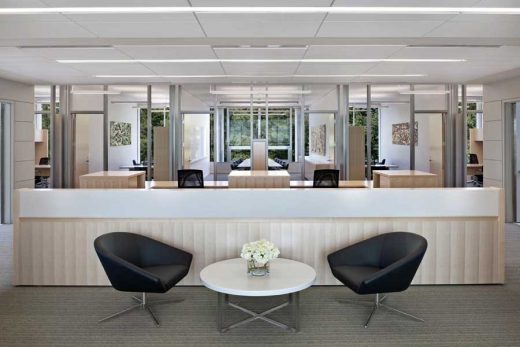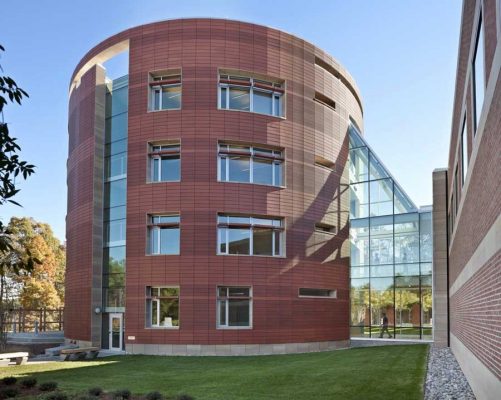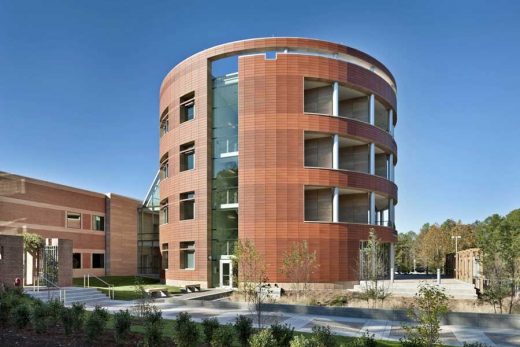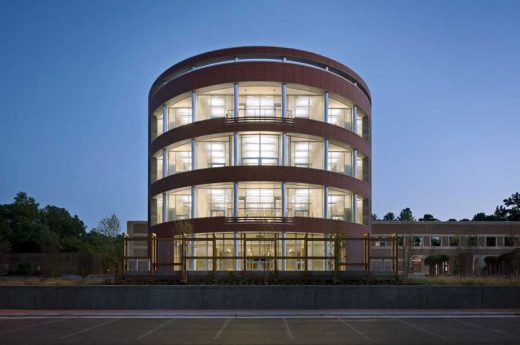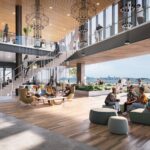North Carolina Biotechnology Center Expansion, NC Research Triangle Park Building Architect
North Carolina Biotechnology Center : Office Building
Research Triangle Park, Offices Expansion, NC design by Perkins+Will Architects, USA
Feb 10, 2011
NCBC – an office and conference addition
Location: Research Triangle Park, North Carolina, USA
North Carolina Biotechnology Center Expansion
Project Description
The North Carolina Biotechnology Center at Research Triangle Park is an office building and conference center used to promote North Carolina to the biotechnology industry. Designed by Perkins+Will 16 years ago the existing building fits perfectly into its site, has a central gathering space that promotes community and is beloved by its users. Our first concern in designing an addition was to “do no harm”. After vetting many options a cylindrical tower with a minimal glass connector prevailed as an excellent complement to the existing composition.
The four story tower rises above the existing building giving it a presence, while its small footprint has little impact on the flow of the campus. One half of the cylindrical tower is related to the existing building and defined by deep punched openings with sunshades to reduce southern solar exposure. The opposite half of the cylinder has large horizontal slots and orthogonal notches to maximize use of northern daylight. The circular addition sits in a square that is half formal lawn and half informal rain garden which captures runoff from the new site and 30% of the existing building.
A four story open glass connector promotes community by creating a visual link to all floors of the tower. The compact floor plate required custom furniture design to maximize use of space, much like nautical design. Daylight and views are maximized through transparent spaces and open stairways. Material selections and detailing complement the existing building while utilizing innovations in building technology.
NCBC Office North Carolina – Building Information
Programme / Area: 18,000 square feet on four floors
First floor: multipurpose space expands the facilities conference capabilities
Floors 2 to 4: expand general office and meeting space.
Site: Located in Research Triangle Park, North Carolina
Sustainability: Pursuing LEED gold certification
North Carolina Biotechnology Center Expansion images / information from Perkins+Will Architects
Address: 15 TW Alexander Dr, Durham, NC 27709, United States
Phone: +1 919-541-9366
North Carolina Building by Perkins+Will
Another North Carolina Building designed by Perkins+Will, Architects:
Perkins+Will Office North Carolina
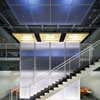
picture from Perkins+Will
Perkins+Will Office North Carolina
Another US Building designed by Perkins+Will Architects:
235 Van Buren, Chicago
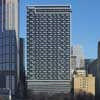
photo from Perkins+Will, architects
235 Van Buren
North Carolina Buildings
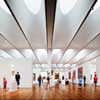
picture © Scott Frances. Courtesy NCMA
North Carolina Architecture
Thomas Phifer and Partners
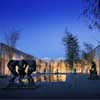
picture © Scott Frances. Courtesy NCMA
North Carolina Museum of Art Building
Fentress Architects
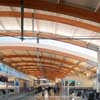
picture Nick Merrick © Hedrich Blessing
RDU Terminal 2 Building
Developments in Neighbouring State to North Carolina
Virginia Buildings
Comments / photos for the North Carolina Biotechnology Center Expansion buildng design by Perkins+Will Architects in NC, USA, page welcome

