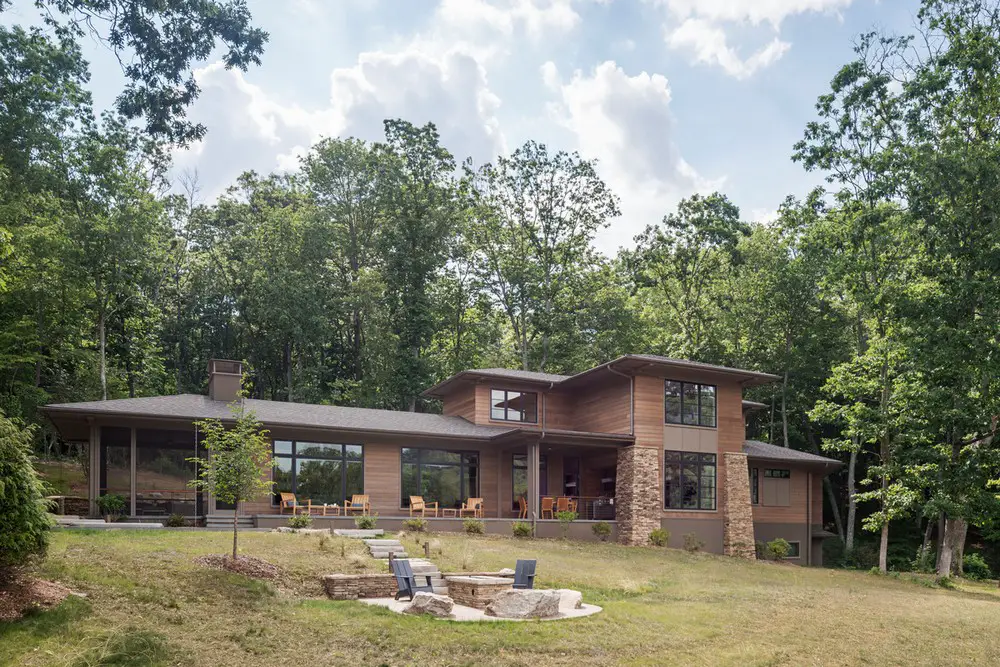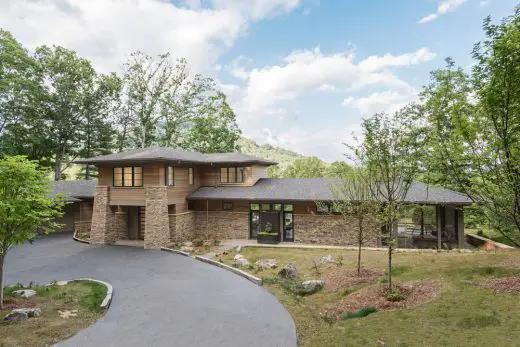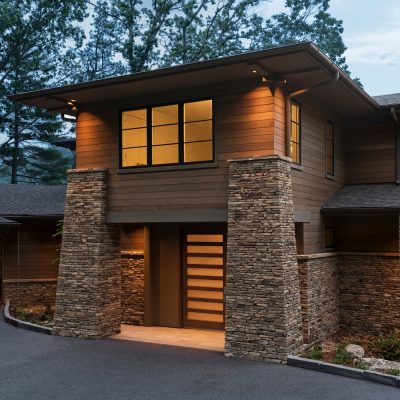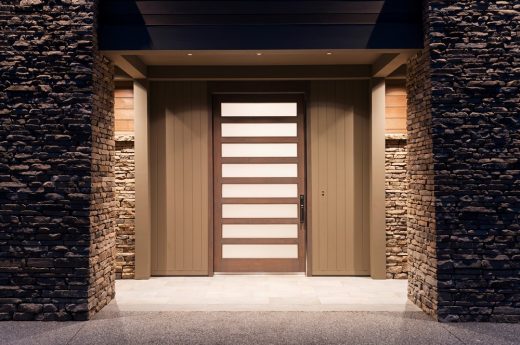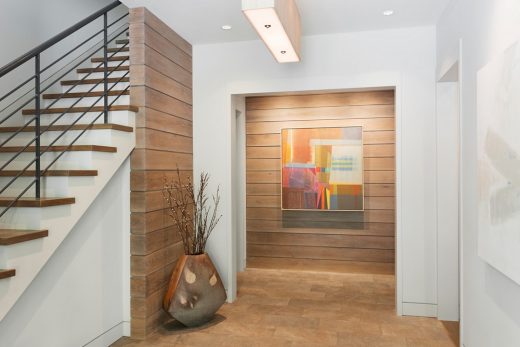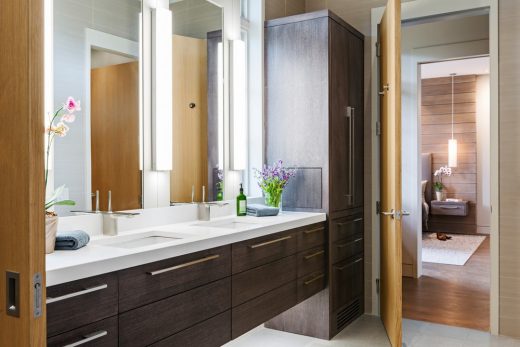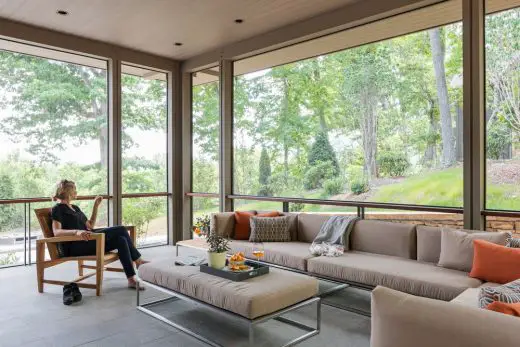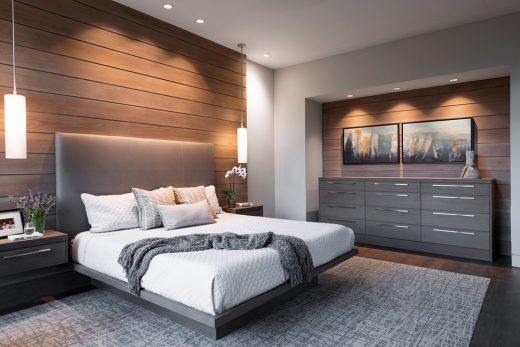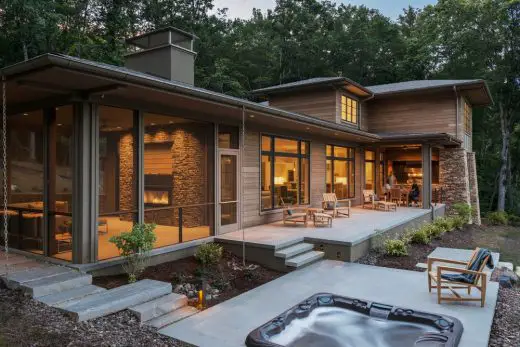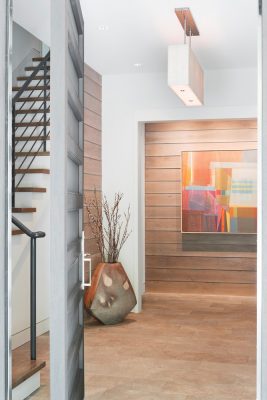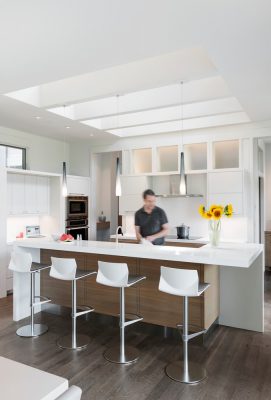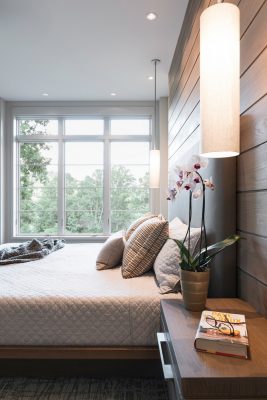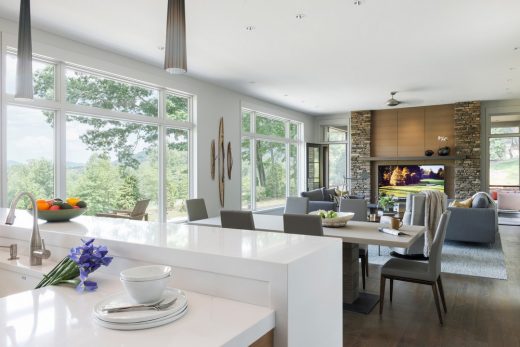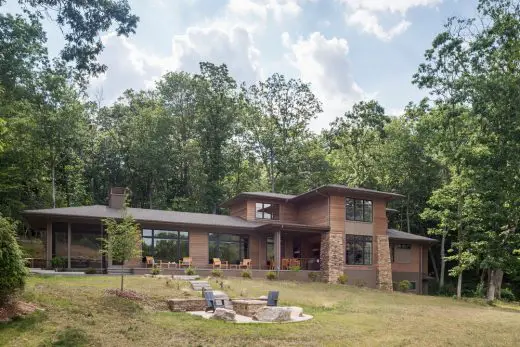Walnut Cove Residence, North Carolina home photos, NC real estate building, American architecture images
Walnut Cove Residence in North Carolina
Contemporary House Development in Arden, NC design by Samsel Architects, USA
Feb 12, 2018
Design: Samsel Architects
Location: Arden, North Carolina, USA
Walnut Cove Residence
Photos by Todd Crawford
Walnut Cove Residence, Arden, NC
Samsel Architects drew inspiration from traditional prairie motifs and updated them for this modern home at The Cliffs at Walnut Cove. Throughout the residence, there is a strong theme of horizontal lines integrated with a natural, woodsy palette and a gallery-like aesthetic on the inside. The Walnut Cove Residence combines the clean lines and simplicity of modern design with the warmth and functionality of a cozy home.
Although in a lively neighborhood surrounding a golf course, the home has a discreet presence since it’s set back from the road, closer to walking trails and a pond. Using cedar shiplap siding and Tennessee fieldstone, the warm exterior palette blends harmoniously with its surroundings. The massing of the house is very horizontal with low-pitched roofs to further integrate it into the land.
The home is arranged in an L shape, with the garage and private spaces to the left and the public spaces to the right. The interior palette uses a monochromatic scheme accented by muted gray wood tones and minimalist trim and casing details. This light interior aesthetic gives a simple backdrop for the owner’s art collection.
The master suite can be shut off from the rest of the home and provides the owner a private sanctuary to relax in. The custom built-in bed has a matching dresser and wall-hung nightstands. The color and design of the bedroom furniture is mirrored in the master bathroom cabinetry to create cohesion between the two rooms.
At the heart of this home is the great room. The expansive use of windows around the room provides generous views, a strong connection to the outdoors. White materials are used throughout the kitchen space to create a sense of separation and contrast. The asymmetrical waterfall countertop serves as the focal point for the kitchen. The custom concrete dining table sits inline with a uniquely located fireplace. At the other end of the room is a welcoming sitting area that could be used for reading or watching a movie.
The screened porch sits at the end of the home and nestles into the land. The porch boasts an outdoor fireplace and a television that can be concealed when not in use. The back terrace runs parallel with the great room. The terrace has ample space for relaxing and also includes an outdoor kitchen. The outdoor spaces even further connect and expand the great room into the landscape.
Walnut Cove Residence, North Carolina – Building Information
Project size: 4600 ft2
Site size: 100000 ft2
Completion date: 2016
Building levels: 3
Architect: Samsel Architects
Interior Designer: Alchemy Design Studio
Photography: Todd Crawford
Walnut Cove Residence in North Carolina images / information received 120218 from Samsel Architects USA
Location: Arden, North Carolina, United States of America
Architecture in USA
North Carolina Architecture
North Carolina Buildings
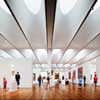
picture © Scott Frances. Courtesy NCMA
Hunt Library, Raleigh
Design: Snøhetta
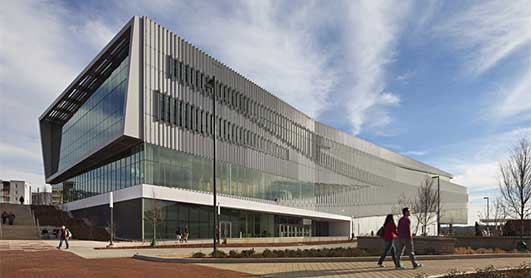
photo : Mark Herboth
Tryon Bridge Beacons, Charlotte
Friedrich St.Florian Architects
AIA North Carolina Architecture Competition
Design: Thomas Phifer and Partners
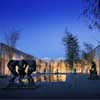
picture © Scott Frances. Courtesy NCMA
North Carolina Museum of Art Building
Francis Marion University – Multi-Use Performing Arts Center, South Carolina
Design: Holzman Moss Architecture
Francis Marion University South Carolina
Comments / photos for the Walnut Cove Residence in North Carolina design by Samsel Architects – since renamed it appears to Altura Architects page welcome

