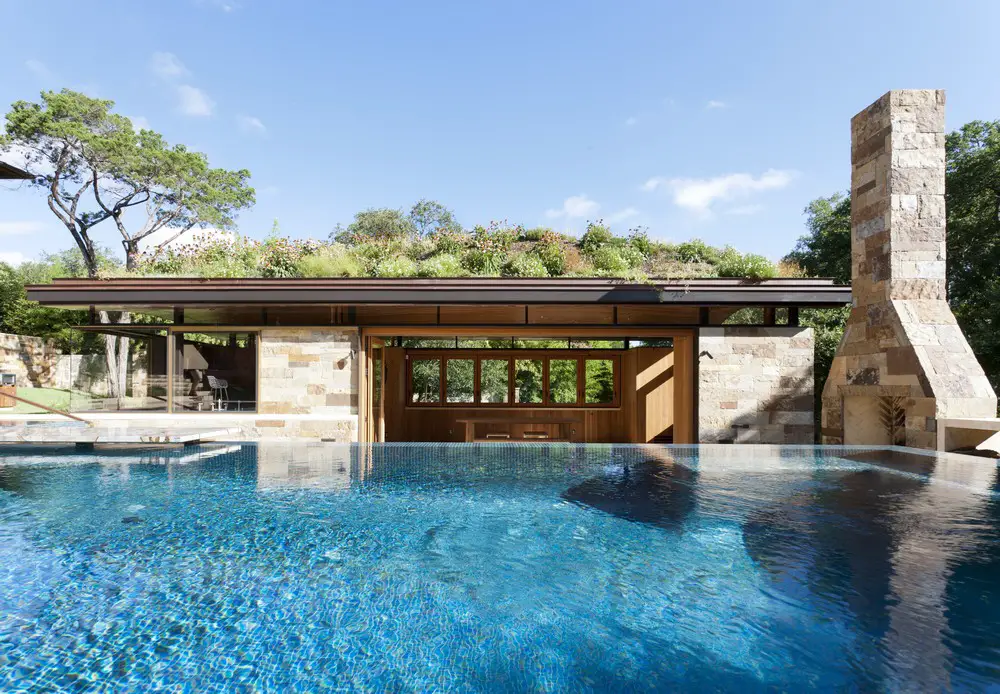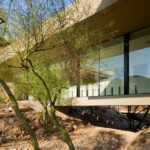Ohio Architecture News, Cincinnati Buildings Images, US Architects, United States of America Designs
Ohio Buildings: New Architecture
Key Contemporary American Architecture + Property Developments – New Built Environment USA
post updated November 6, 2021
Ohio Building Designs
We’ve selected what we feel are the key examples of Ohio Buildings, USA. We aim to include projects that are either of top quality or interesting, or ideally both.
We cover completed Ohio buildings, new building designs, architectural exhibitions and architecture competitions across the state. The focus is on contemporary buildings but information on traditional buildings is also welcome.
Ohio Architecture News – main page with current building news
July 30, 2020
Maltz Performing Arts Center, Cleveland
Architects: MGA Partners
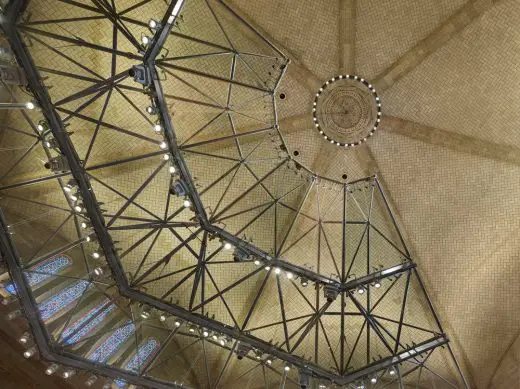
photo : Halkin | Mason Photography
Maltz Performing Arts Center, Cleveland
Located in Wade Oval, among Cleveland’s most respected cultural institutions, a nationally registered historic synagogue, the Temple-Tifereth Israel, is repurposed as a new multi-disciplinary performing arts center for Case Western Reserve University. The 1,100-seat venue is the largest gathering space on campus and is used for a variety of ensembles, festivals and lectures.
Dublin Grounds of Remembrance: Ohio Landscape
Dublin Grounds of Remembrance, Ohio
Ohio Building Developments, no links, alphabetical:
Allen Art Museum Addition, Oberlin, north Ohio
Date built: 1973-76
Design: Venturi, Scott Brown and Associates
Aronoff Center for Design and Art, University of Cincinnati, Cincinnati, southwest Ohio
–
Design: Eisenman Architects
Library, Theatre, Exhibition space, Studio space, Offices
Boulter House, 1 Rawson Woods Circle, Cincinnati
Date built: 1954
Design: Frank Lloyd Wright Architect
Cleveland Museum Extension, Cleveland
Date built: 1971
Design: Marcel Breuer, Architect
Contemporary Arts Center, 44 East 6th Street, Cincinnati
Dates built: 2001-03
Design: Zaha Hadid with KZF Incorporated
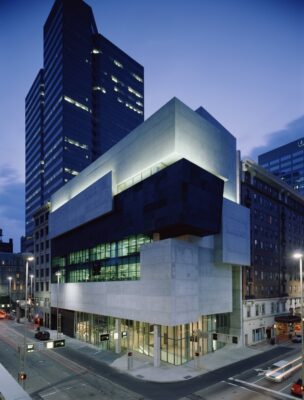
photo : Roland Halbe
Richard and Lois Rosenthal Center for Contemporary Art
Building upon Hadid’s original vision to meld the figurative playfulness of interior with the exterior as an “urban carpet,” the new lobby provides continuity between the building’s inside and outside. The reimagined space creates a fresh take on a living room-like atmostphere, welcoming guests to experience all of the museum’s offerings, both during the day, and at night.
The Franklin Park Conservatory – Palm House light installation – project, Columbus, central Ohio
2007-
Design: James Turrell
Greater Columbus Convention Center, 400 North High Street, Columbus
1993
Design: Eisenman Architects with Richard Trott & Partners
Mathematics Tower / Science & Engineering Library, 231 West 18th Avenue and 231 West 18th Avenue, Columbus, Ohio
1992
Design: hilip Johnson/John Burgee with Collins, Reimer & Gordon Architects
Miami Valley Hospital Heart Tower, Dayton
2008-10
Design: NBBJ
Miami Valley Hospital
The design firm NBBJ will provide the design services for the 484,000-square-foot patient tower. A comprehensive heart center will make up a major part of the new patient tower, and will feature 180 private patient rooms, a cardiac intervention center and cardiac surgery suites.
NASA Research Support Building, Cleveland
Architects: TEN Arquitectos
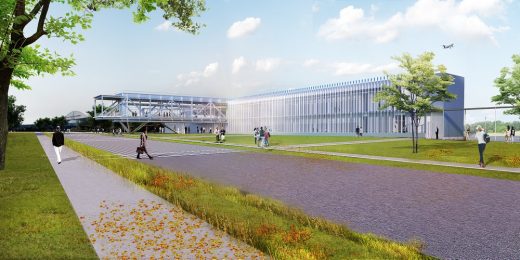
image courtesy of architects studio
NASA Research Support Building in Cleveland
Ohio State University – College of Law Extension / Refurbishment
–
Design: Gunnar Birkerts
OSU South Campus Central Chiller Building
Design: Ross Barney Architects
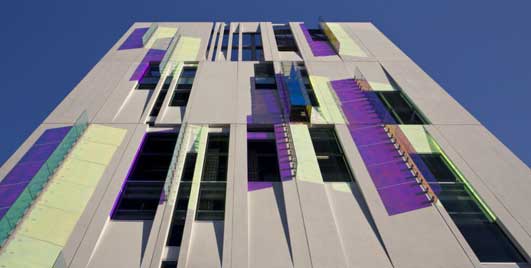
photograph : Brad Feinknopf
OSU South Campus Central Chiller Building
Park East Synagogue, Pepper Pike
2007-
Design: Centerbrook Architects & Planners
Park Synagogue, Cleveland Heights
1950
Design: Erich Mendelsohn, Architect
Peter B. Lewis Campus of the Weatherhead School of Management, Case
Western Reserve University, 10900 Euclid Avenue, Cleveland
1999-2002
Design: Gehry Partners
Recreation Centre – University of Cincinnati
2006
Design: Morphosis Architecture
The Richard and Lois Rosenthal Center for Contemporary Art – see ‘Contemporary Arts Center’
University of Cincinnati – Engineering Research Center, West Campus, Cincinnati
1995
Design: Michael Graves & Associates with KZF associated architects
University of Toledo Center for the Visual Arts, Toledo, Lucas County, northwest Ohio
1993
Design: Gehry Partners
Vontz Center for Molecular Studies, University of Cincinnati, Cincinnati
–
Design: Gehry Partners
Vontz Center for Molecular Studies, 3125 Eden Avenue, University of Cincinnati
1997-99
Design: Frank O. Gehry & Associates with BHDP Architecture
Westcott House, 1340 East High Street, Springfield, Clark County, southwestern Ohio
1904-08
Design: Frank Lloyd Wright
Wexner Center for the Visual Arts, Ohio State University, Columbus
1989
Design: Peter Eisenman and Richard Trott
Wexner Center
More Ohio Buildings online soon
Location: Ohio , USA
Ohio University building architect : Peter Eisenman
US Architecture
Neighbouring State Architecture to Ohio
Ohio Architectural Designs
Ohio Architectural Designs Selection
Ohio house architect : Frank Lloyd Wright
Comments / photos for the Ohio Buildings page welcome

