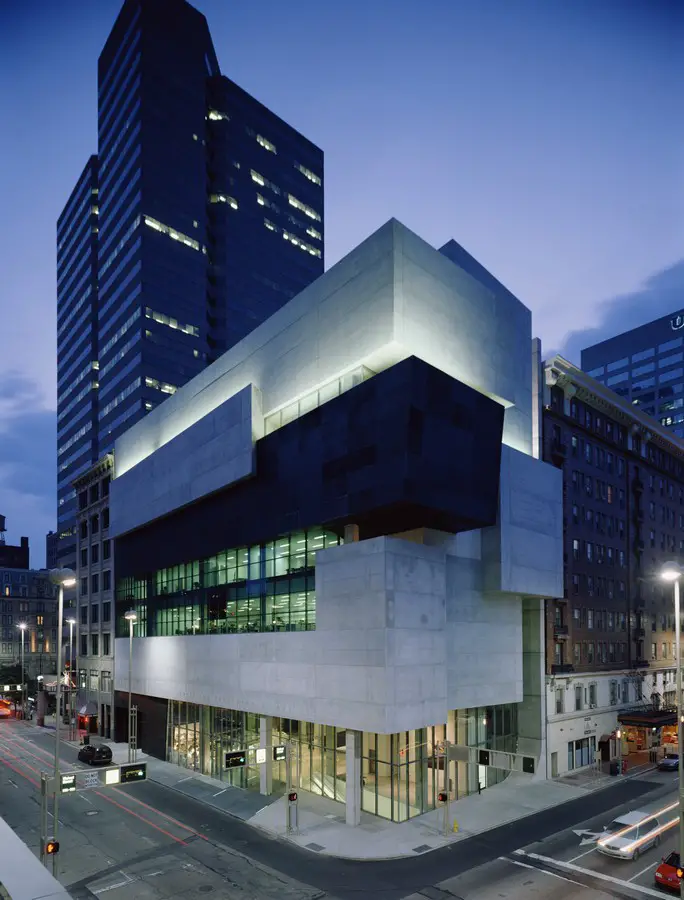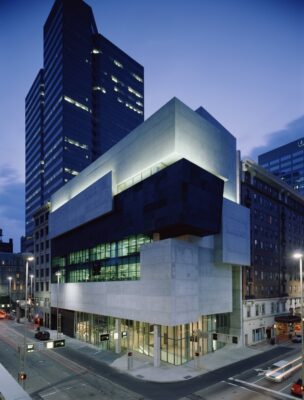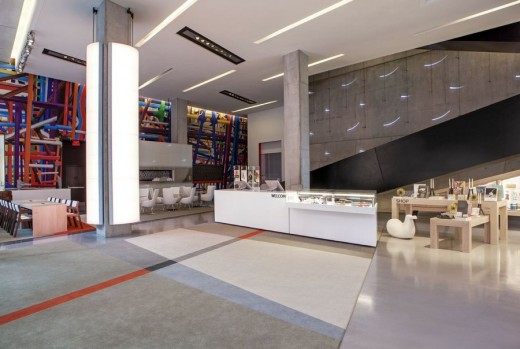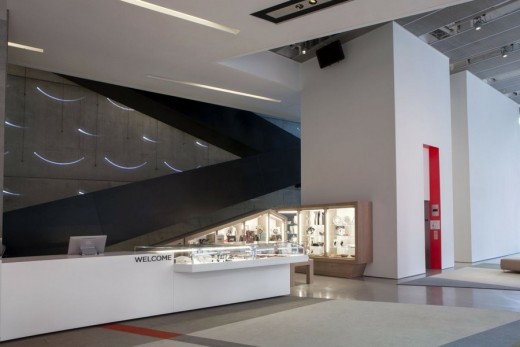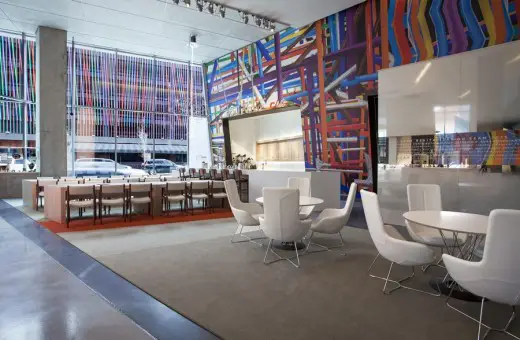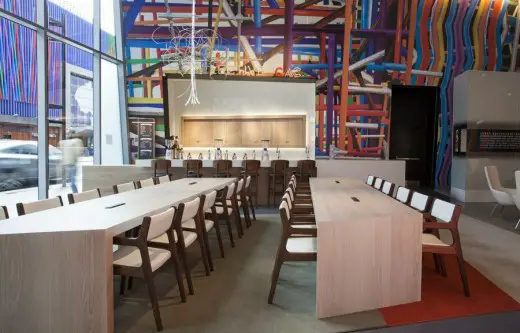Contemporary Arts Center Cincinnati Building News, CAC Lobby, Ohio Architecture, Architect
Contemporary Arts Center Cincinnati Building
CAC Building Development: Ohio Interior Architecture, USA design by Zaha Hadid Architects
updated Apr 3, 2016
The Rosenthal Center by Zaha Hadid Architect
Design: Zaha Hadid Architects with KZF Incorporated
An unusual building for this architecture practice in that it is mostly rectilinear, featuring little of the inventive organic design that is typical of this pioneering design studio.
Adrian Welch, Editor.
Lois & Richard Rosenthal Center for Contemporary Art, Cincinnati
The CAC’s Alice & Harris Weston Director, Raphaela Platow, on Zaha Hadid’s passing:
“We’re deeply saddened by the loss of Zaha Hadid, one of the world’s most inspirational and important architects.
The Contemporary Arts Center in Cincinnati is proud to keep her legacy alive here in the Rosenthal Center for the Arts. In 2003, the CAC moved into the Lois & Richard Rosenthal Center for Contemporary Art, designed by Zaha Hadid. The Rosenthal Center was the first U.S. museum designed by a woman and hailed by the New York Times as “the most important American building to be completed since the cold war.”
I am honored to work in the exceptional building she created for us. She has deeply inspired many artists who created works specifically for our galleries.
The Lois & Richard Rosenthal Center for Contemporary Art is beloved by the close to 100,000 people who are our guests annually.
Our thoughts are with her family and friends and the entire architectural/design community which are mourning one of the greatest architects of our time.”
22 Mar 2015
New Lobby at Contemporary Arts Center Cincinnati
Lobby Design: FRCH Design Worldwide ; Original Building Design: Zaha Hadid Architects
Contemporary Arts Center Cincinnati New Lobby
Address: 44 E 6th St, Cincinnati, OH 45202, United States
Phone: +1 513-345-8400
One of the most important buildings in Cincinnati—and nationally-acclaimed architectural structures in America—just got a major upgrade. The lobby of the Contemporary Arts Center (CAC) has been reimagined to elevate the guest experience.
Building upon Hadid’s original vision to meld the figurative playfulness of interior with the exterior as an “urban carpet,” the new lobby provides continuity between the building’s inside and outside. The reimagined space creates a fresh take on a living room-like atmostphere, welcoming guests to experience all of the museum’s offerings, both during the day, and at night.
“We saw the design of the new CAC Lobby as an opportunity to fulfill and complete Zaha Hadid’s vision for the urban carpet. By adding a café, lounge and seating area, the new lobby will be much more active, friendly, and inviting to old friends and new visitors,” noted Paul Lechleiter, creative director and partner at FRCH Design Worldwide. FRCH Design Worldwide was responsible for leading the effort to soften the edges of the iconic design through a series of artistic interventions.
The CAC lobby officially opened on Saturday, March 14, 2015 to the public, a press release has been attached below for your consideration.
FRCH Design Worldwide Reimagines Contemporary Arts Center Lobby
Firm Recreates Inviting Experience for Museum Entryway
Concept Highlights Social Interactivity as Main Attraction
CINCINNATI – March 2015 – FRCH Design Worldwide, a leading global architecture and design firm announced today the completion of an artistic interior renovation for the Contemporary Arts Center, originally designed and envisioned by famed architect Zaha Hadid. The CAC, as it’s affectionately known, has been coined a beacon of 21st century architecture as “… the most important American building to be completed since the end of the cold war,” said Herbert Muschamp, of The New York Times, in an article announcing the project in 2003.
Paul Lechleiter, Chief Creative Officer and Partner, as well as Jim Stapleton, Senior Vice President and Principal, led the artistic reimaginging of the space.
“We sought to soften the edges of the iconic design through a series of artistic interventions,“ said Stapleton.
Like many artists who exhibit their work throughout the space, the lobby reenvisioning ultimately focuses on the guest experience, with an eye toward versatility and movement. The idea of the lobby being a welcoming, social space has been a part of Raphaela Platow’s vision as the Director and Chief Curator of the CAC from the moment she first arrived on the job. “Ever since I came here seven years ago,” said Platow, “I’ve been thinking of ways to bring the community together in our Kaplan Hall lobby in a hospitable, artful way.”
“We saw the design of the new CAC Lobby as an opportunity to fulfill and complete Zaha Hadid’s vision for the urban carpet. By adding a café, lounge and seating area, the new lobby will be much more active, friendly, and inviting to old friends and new visitors,” noted Lechleiter.
Art now extends downstairs, engaging museum goers of all ages with new attractions including one-of-a-kind art installations, film, lighting, and generous seating options. Contemporary sofas designed by Patricia Uriqua accentuate the front lobby and invite guests to throw their feet up and relax.
The lounge area is well-paired with a café serving artisan-inspired food and coffees, and offering visitors breakfast, lunch and evening refreshments. A pair of custom-made chandeliers, designed by local artist Matthew Kotlarczyk, hang above the seating areas, and a series of adjustable, illuminated columns allow artists the freedom to influence the mood and vibe of the lobby and surrounding streetscape—therefore telling the stories of gallery’s happenings.
In addition to local talent, the CAC has tapped internationally known artists to activate the lobby. Eli Sudbrack, a Brazilian artist, based in NYC and Christophe Hamaide-Pierson, based in Paris will create expressive wallpaper and wall paintings for the CAC and are in conversations to create a massive mural on the exterior of the building.
This duo has been working together for over a decade to create vibrant, colorful environments that, at a second glance, deal with pressing issues of our time. The pseudonym of their collective expression is coined Assume Vivid Astro Focus, a collaborative artist group whose two founders often involve numerous people in different projects executed all over the world.
The CAC gift shop, now more centrally located, will offer a newly-curated collection of items by local, national and international makers and artists.
The $1.1 million dollar renovation of the Kaplan Hall lobby began on January 6, 2015 and will officially opened on March 13, 2015. New CAC visitor hours will coincide with café hours, and include late evening viewing and dining on Wednesday, Thursday and Friday
Contemporary Arts Center Cincinnati New Lobby – Building Information
ABOUT CAC RETAIL:
For the CAC, the new retail area will work to create a more uniquely tailored and curated offering that is directly expressive of and related to the CAC Experience. It’s new positioning in the lobby seeks to eliminate any barriers for the guest, delivering a high-touch shopping venue with a truly high level of service. Additionally, merchandise presentation will be enhanced by new, more-mobile fixtures and lighting, while the space needed for retail can now expand or contract based upon museum function, event calendar and guest demand.
ABOUT FRCH:
FRCH Design Worldwide is an international architecture, interior design, graphic design and brand strategy firm serving the retail, mixed-use, hospitality, restaurant and corporate office markets. Clients include Macy’s Department Stores, Saks Fifth Avenue, Disney, Luxottica, Target, Liverpool Department Stores, Hilton Hotel Corporation, CBL, The Cordish Companies, DDR, General Growth Properties, Glimcher and Macerich. Visit www.frch.com to learn more.
CAC LOBBY RENOVATION FACTS
New Lobby Openening:
• March 13, 2015
New Hours:
• CAC Gallery hours: Sat.-Mon. 10am-4pm; Tues. Closed;Weds.-Fri. 10am-9pm
• Lobby/Café Hours: Sat., Sun. 10am-4pm;Mon.,Tues. 7am-4pm;Weds.-Fri. 7am-9pm
Project Partners:
• FRCH Design Worldwide
• General Contractor at risk: Stewart Turnbull, President and Managing Partner, Turnbull-Wahlert Construction
• Janet Hill: Lobby Renovation Project manager
Budget:
• $1.1 million
• $760,000 raised (November 18, 2014)
FEATURED ARTISTS:
Assume Vivid Astro Focus is a collaborative artist group whose two founders involve at times numerous people in their different projects which are then executed all over the world. The two founders are: Eli Sudbrack, a Brazilian based in NYC and Christophe Hamaide-Pierson, based in Paris. These two artists have been working together for over a decade to create vibrant, colorful environments that, at a second glance, deal with pressing issues of our time. They are creating expressive wallpaper and wall paintings for the CAC and are in conversations to create a massive mural on the outside of our building.
Matt Kotlarczyk, A Cincinnatian whose thoughtful and carefully crafted works can be found all over the city, Kotlarczyk will create two large scale chandeliers that will resemble the natural phenomena of clouds and water. These two pieces will add a layer of dreamy reflection to the new lobby environment.
Erwin Redl, an Austrian based in Bowling Green, Ohio, has dedicated his artistic practice to creating immersive and massive light installations for art-centers, public buildings and corporations. His work is generally meditative and transforms the medium of light into a tangible, sensuous experience. Erwin is developing an impressive yet subtle installation that will, for the first time ever, cover the entire urban carpet from the lobby up to the sixth floor.
Contemporary Arts Center Cincinnati Lobby images / information received Mar 2015 from FRCH Design Worldwide
About the Lois & Richard Rosenthal Center for Contemporary Arts
“the Rosenthal Center is the most important American building to be completed since the end of the cold war.”
Herbert Muschamp, New York Times, June 2003.
According to the center, “The Contemporary Arts Center has come a long way since its early days as the Modern Art Society. The non-collecting museum spent its first years in the basement of the Cincinnati Art Museum, followed by a move in 1964 to the downtown Women’s Exchange Building and in 1970 to the Mercantile Center on Fifth Street where it occupied 10,000 square feet of exhibition space. At the time, it was was one of the largest exhibition venues in the U.S. dedicated to contemporary art.
In 2003, the CAC moved into the Lois & Richard Rosenthal Center for Contemporary Art, designed by Zaha Hadid. The Rosenthal Center was the first U.S. museum designed by a woman and hailed by the New York Times as “the most important American building to be completed since the cold war.”
With more than 16,000 sq. ft. of exhibition space, a dedicated black box performance space and the Sara M. and Patrica A. Vance UnMuseum, a 6,600 sq. ft. multi-generational exhibition and education space, the Rosenthal Center remains one of the nation’s largest and most dynamic contemporary arts presenter. The Rosenthal Center is also a highly sought-after facility rental space for creative events, weddings, corporate meetings and more.”
2003:
The new Lois & Richard Rosenthal Center for Contemporary Art opens in the spring, featuring 85,000 square feet, including a black box performance space and an education center known as the UnMuseum.
The Unmuseum
The UnMuseum opens alongside the Lois & Richard Rosenthal Center for Contemporary Art. The entire 6th floor of the new Center is dedicated to the display of commissioned, interactive, contemporary art for young audiences. It is also the location for a variety of family friendly programming.
Website: Contemporary Arts Center Cincinnati
Location: Contemporary Arts Center Cincinnati, Ohio, USA
Neighbouring State Architecture to Ohio
Ohio Buildings
Cleveland Museum of Art – Renovation + Extension, Cleveland, northeast Ohio
Design: Rafael Vinoly Architects
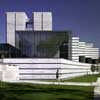
image : Brad Feinknopf
Cleveland Museum of Art
Cleveland State University Student Center, Cleveland
Gwathmey Siegel & Associates Architects with Braun & Steidl Architects
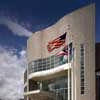
photo : Brad Feinknopf
Cleveland State University Student Center
Website: Lois & Richard Rosenthal Center for Contemporary Art
Lindner Athletic Center at the University of Cincinnati
Design: Bernard Tschumi Architects
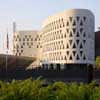
photograph : Peter Mauss/ESTO
University of Cincinnati Building
Museum of Contemporary Art Cleveland
Design: Foreign Office Architects
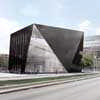
image : Foreign Office Architects
Museum of Contemporary Art Cleveland
Website: The Richard and Lois Rosenthal Center for Contemporary Art
Comments / photos for the Contemporary Arts Center Cincinnati Lobby – New Ohio Architecture Interior design by Zaha Hadid Architects page welcome
Website: Cincinnati Contemporary Arts Center

