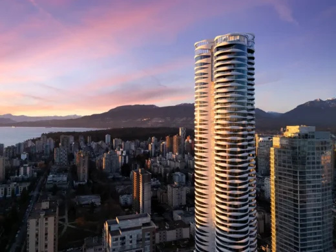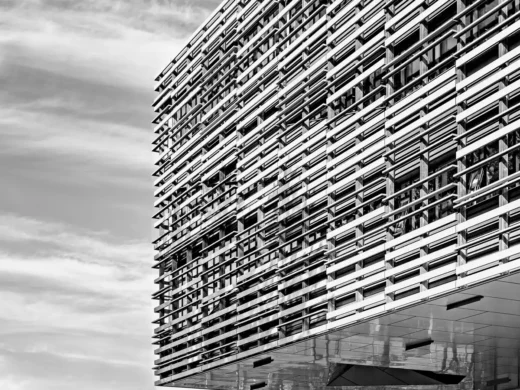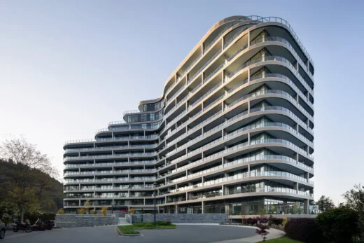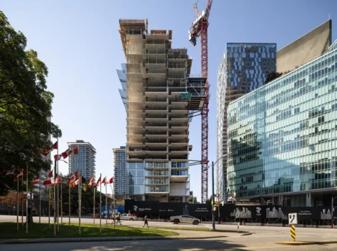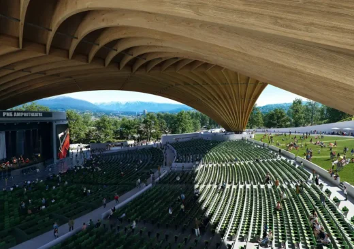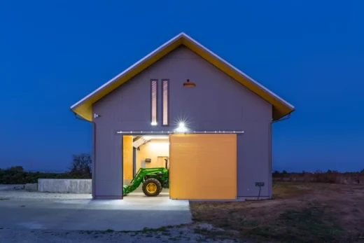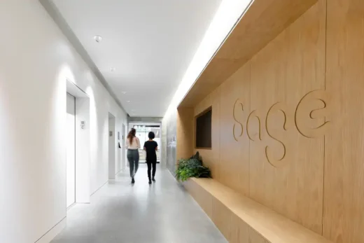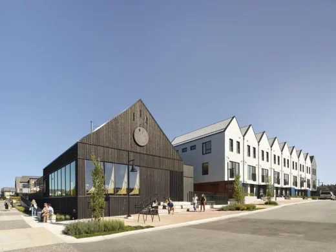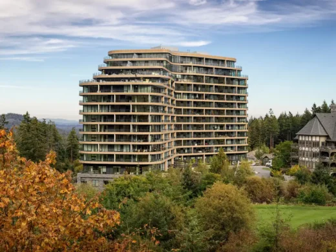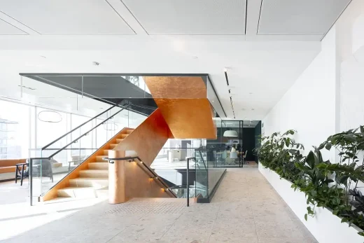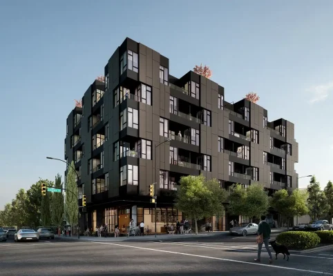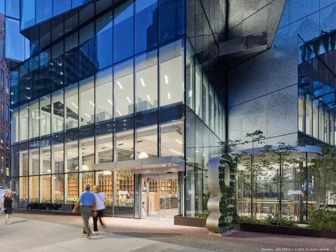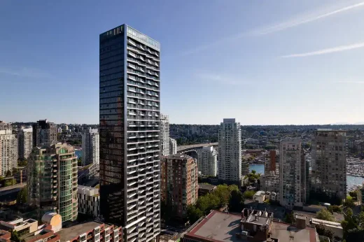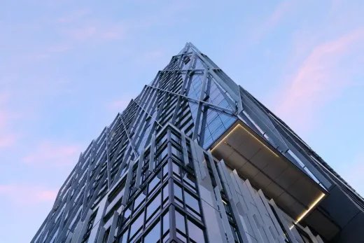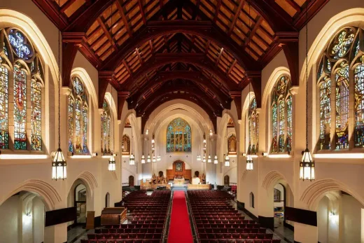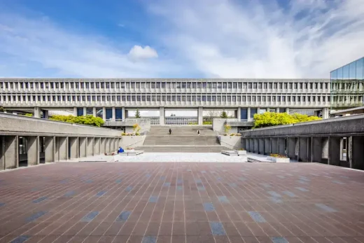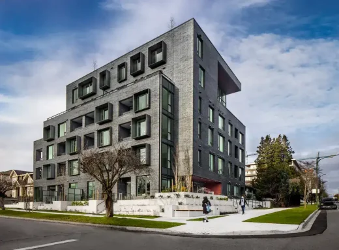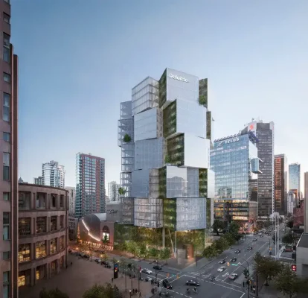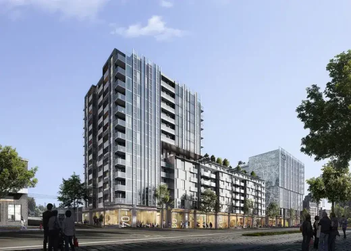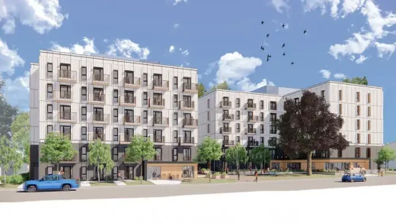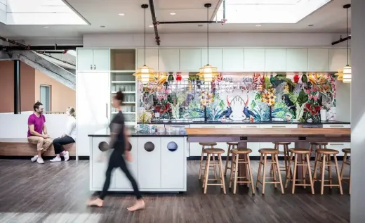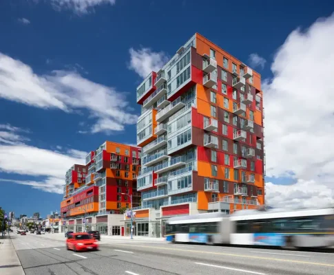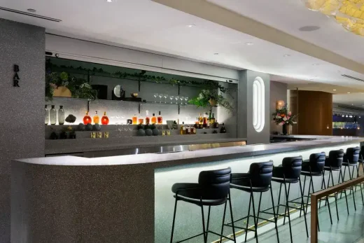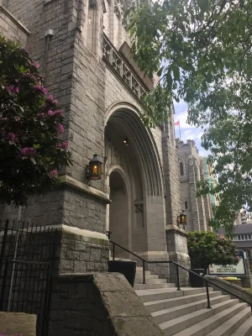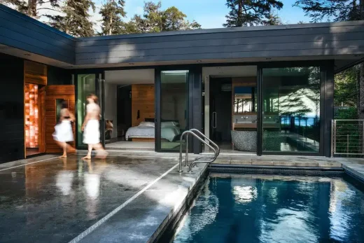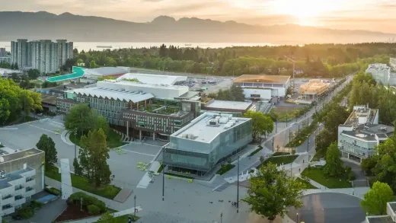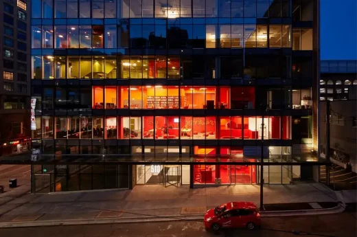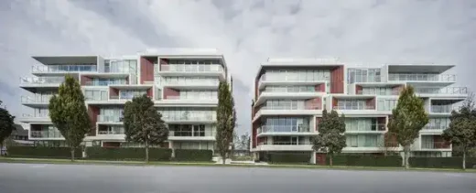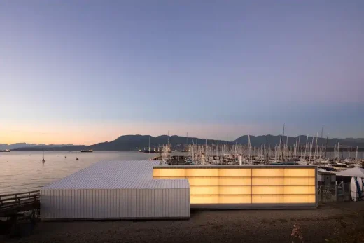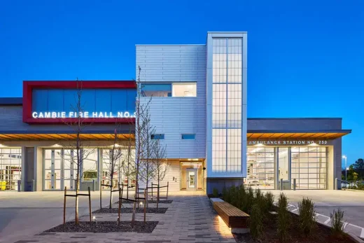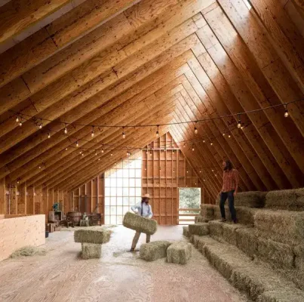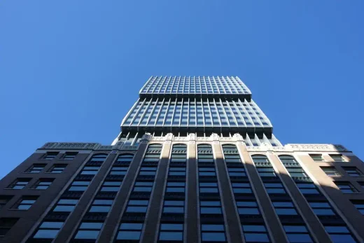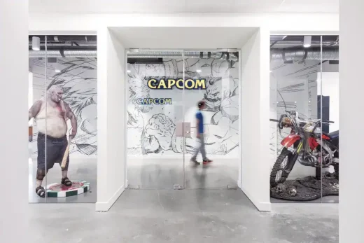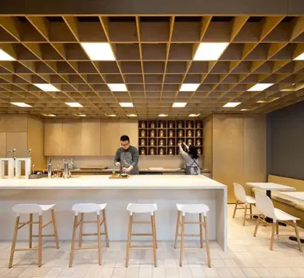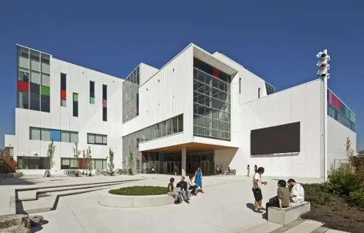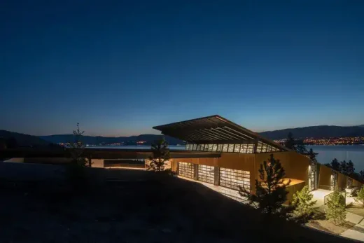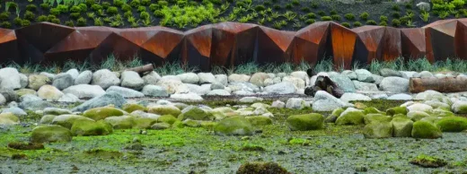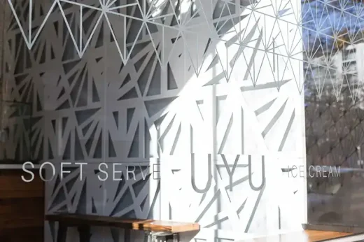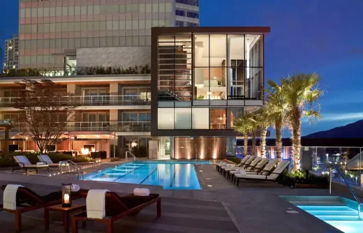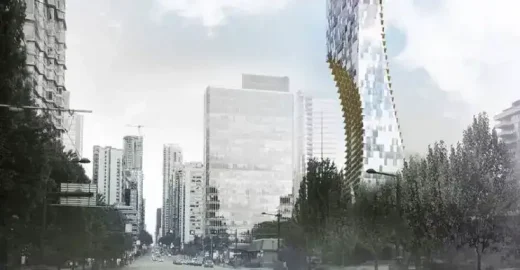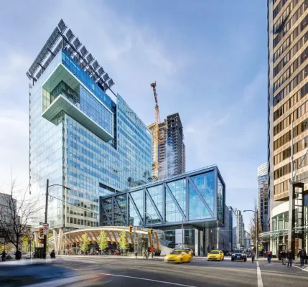Vancouver architecture 2026, British Columbia buildings news, BC architect designs, Canadian real estate photos
Vancouver Architecture News
Modern BC architectural developments updates. Southwestern Canada built environment and property design images
post updated January 29, 2026
Vancouver Architecture Designs – chronological list
Vancouver Architecture Walking Tours, BC, Canada
Vancouver Architecture News 2026 – latest British Columbia property additions to this page, arranged chronologically:
coming soon!
+++
Vancouver Architecture News in 2025
Vancouver Architecture News 2025 – modern BC properties, chronological:
December 10, 2025
Butterfly + First Baptist Church Complex
Architect: Revery Architecture
photo © Ema Peter, courtesy of Revery Architecture
The Butterfly Takes Flight: Vancouver’s Newest Tower Anchored by First Baptist Church Complex Reshapes Skyline and Redefines Quality of Life in Urban Cities
November 10, 2025
Langara College Science and Technology Building
Architecture: Teeple Architects
photo © Andrew Latreille
November 1, 2025
Lakeberg Residence, West Vancouver, British Columbia
Architecture Design: Thompson, Berwick & Pratt (TB&P)
September 11, 2025
One Bear Mountain, Langford, British Columbia
Architecture: ACDF Architecture (Design Architect), Zeidler Architecture (Architect of Record)
photo : Adrien Williams
September 8, 2025
Fifteen Fifteen Tower
Architecture: Büro Ole Scheeren
photo © Graham Handford
September 1, 2025
John Street House, British Columbia
Architecture: Scott Posno Design
August 12, 2025
Tree House in Kitsilano, West Vancouver, BC
Architect: Project 22 Design
July 18, 2025
PNE Amphitheatre
Design: Revery Architecture
image © Mir
June 17, 2025
Southlands Machine Shed, Boundary Bay, Tsawwassen, Delta, British Columbia, southwest Canada
Architecture: MOTIV Architects
photo : Luc Di Pietro
May 15, 2025
Sage Headquarters
Design: Edit Studios
photo : Brett Hitchins
May 5, 2025
The Granary at Southlands, Tsawwassen, British Columbia, Canada
Architecture: MOTIV Architects
photo : Andrew Latreille
The Granary is situated in the heart of Southlands, an “Agri-Hood” in Tsawwassen, BC, envisioned by Century Group Developments as a residential community intrinsically connected to the land and to the agricultural cycles of growing food that surround it. The Granary serves as a vibrant community hub, surrounded by farmland to the west and north.
April 3, 2025
One Bear Mountain Condominium, 2000 Hannington Road, Victoria
Design: ACDF Architecture, Zeidler Architecture and Inside Design Studio
photo © Blueprint Global
February 2, 2025
Sandstorm Headquarters in Vancouver, BC
Design: Edit Studios
photo : Brett Hitchins
Vancouver design firm, Edit Studios, recently completed the workplace design for Sandstorm Gold Royalties’ new 40,000 sq. ft. office expansion in Vancouver. Renowned for its exceptional portfolio of precious metal royalties, Sandstorm’s office is in Vancouver’s newest AAA office tower, Vancouver Centre II (VCII), which spans four floors.
+++
Vancouver Architecture News in 2024
Vancouver Architecture News 2024 – British Columbia properties designs, chronological:
August 9, 2024
W16, Cambie Village, Vancouver condo living, British Columbia, Canada
Design: Olson Kundig
image : Wesgroup Properties
June 24, 2024
Sea Ranch House, 4949 Keith Rd, Caulfeild, West Vancouver, British Columbia, Canada
Design: Stuart Howard
+++
Vancouver Building News
Vancouver Architectural News – latest additions to this page, arranged chronologically:
30 August 2023
Eppich House II
Design: Arthur Erickson
24 May 2023
Montiverdi House, West Vancouver
Design: Arthur Erickson Architect
18 Mar 2023
Giovane Caffe, British Columbia
Interior Design & Architecture: Waissbluth Architecture Office (WAO)
photo : Andrew Latreille
Located in the recently completed Deloitte Summit office development, the project is the second location of the Vancouver-based, Giovane Caffe. Giovane at 410 West Georgia is a cafe focusing on creating an environment that balances the many facets of its context.
More Vancouver Architecture News online at e-architect soon
+++
Vancouver Architecture News 2022
31 May 2022
Starship House in West Vancouver, 6028 Eagleridge Drive, West Vancouver
Design: Arthur Erickson Architect
13 Apr 2022
The Pacific, Vancouver Condominium Building
Design: ACDF Architecture
photos : Adrien Williams, Provoke studio (aerial views)
ACDF Architecture, a progressive Canadian firm internationally recognized for designing a new generation of meaningful and impactful buildings, is proud to unveil The Pacific, a residential tower rising proudly, but quietly, into Vancouver’s skyline.
25 Jan 2022
8X on the Park, Vancouver Building
Design: GBL Architects
photo : Ema Peter Photography
Amongst the ubiquitous residential towers of downtown Vancouver, 8X On The Park stands apart for its nuanced, contextual urban gestures and rigorous commitment to detail. GBL deftly guided the project through a complex, decade-long planning and design process culminating in a 35-storey mixed-use tower with a varied and striking presence on the Vancouver skyline.
More contemporary Vancouver Architecture News on e-architect soon.
+++
Vancouver Architecture News 2021
17 Dec 2021
St Andrew’s-Wesley United Church
Design: Ryder Architecture
photo : Adrien Williams
Vancouver’s monumental St Andrew’s-Wesley United Church, just a decade shy of its forthcoming centennial is reinvigorated with new life by international design practice Ryder Architecture, in collaboration with Prime Consultant, RJC Engineers, one of North America’s leading engineering firms. The renewal of this significant civic and architectural landmark celebrates the church’s historic features.
July 27, 2021
SFU Burnaby Plaza Renewal News
Design: PUBLIC: Architecture + Communication
photography: Luc Di Pietro and Barrie Underhill
Sensitive preservation of a heritage architectural masterwork, the SFU Burnaby Plaza Renewal fulfils the University’s vision for dynamic integration of innovative education, cutting-edge research, and far-reaching community engagement.
June 7, 2021
SOMA Apartments, Cambie Street
Design: GBL Architects
photo : Upper Left Photography
GBL Architects recently completed the multifamily residential development SOMA on Cambie located in Vancouver, British Columbia. The 28,000 sq ft development aligns with the City of Vancouver’s overarching plan for higher density land use developments, contributing to a more sustainable and livable neighborhood along one of the city’s main transit corridors.
January 21, 2021
Deloitte Summit Tower
Design: Merrick Architecture
image courtesy of architects practice
Deloitte Summit is a 24-storey office tower made up of several clusters of four-storey steel-framed cubes arranged around a central concrete core. The office will feature glass floors overlooking the city, roof terraces under overhanging volumes, vertical gardens framing views of the mountains, and the largest rooftop amenity in Vancouver.
More Vancouver Architecture News online soon.
+++
Vancouver Architecture News 2020
October 1, 2020
Archetype Multi-use Development, 220 East 1st Avenue, False Creek Flats neighbourhood
Design: GBL Architects
image : GBL Architects
30 Sep 2020
Brightside Community Homes Foundation Affordable Housing, Edward Byers and Loyal Orange buildings, 1425 and 1451 East 12th Avenue
Architect: Ryder Architecture
image courtesy of architecture firm
Unanimous approval received for this Passive House affordable housing development in Vancouver for Brightside Community Homes Foundation.
January 9, 2020
KWENCH Club and Work Space in Victoria on Vancouver Island, British Columbia, Canada
Design: Hansenbuilt Design and MJM Architect Inc.
photo : James Jones
Founder and Director Tessa McLoughlin formed the idea of KWENCH in 2013 with a desire to create a new kind of space in Victoria.
More contemporary Vancouver Architecture News online soon.
+++
Vancouver Architectural News 2019
24 Jul 2019
Strathcona Village in Vancouver, British Columbia
Design: GBL Architects
photograph : Ema Peter
24 Mar 2019
The Botanist Restaurant
Architects: Ste. Marie Art and Design
photography : Ema Peter and Ian Lanterman
4 Mar 2019
St Andrews Wesley United Church Building Restoration
Design: Ryder Architecture
images courtesy of architects practice
3 Mar 2019
The WelPod in Vancouver
Design: Circle Wellness Studios
photograph © Darcy Turenne
Immersive and multi-sensory room design to promote physical and emotional well-being.
More Vancouver Architectural Design News on e-architect soon.
+++
British Columbia Building Updates 2015 – 2018
14 Dec 2018
Aperture Apartments, 5688 Willow Street
Design: Arno Matis Architecture
17 Sep 2018
University of British Columbia Gateway Student Residence
Design: Hotson Architecture & Ryder Architecture
image Courtesy architecture office
The new $108m residence building will provide 1,000 beds for upper year students, and contribute to the rejuvenation of the intersection at the northwest corner of Wesbrook Mall and Student Union Boulevard.
31 Jul 2018
Coal Harbour Apartment
Design: Haeccity Studio Architecture
11 Jul 2018
Adler University Campus Building
Design: PUBLIC: Architecture + Communication
photograph : Martin Tessler
Universities are becoming increasing expansive, held across multiple platforms, locations, and cities. These extensions have increased the importance of a school’s storytelling, identity, and branding.
2 Jul 2018
Aperture Housing on Willow Street
Design: Arno Matis Architecture
photograph : Michael Elkan
Façade openings are programmed to provide passive shading, and act like an aperture: opening and closing in response to the unique solar exposure of each façade.
9 Jun 2018
The Dock Building
Design: Michael Green Architecture
photograph : Ema Peter
The Royal Vancouver Yacht Club’s new Dock Building is an example of industrial architectural elegance crafted from a modest budget.
10 Mar 2018
Cambie Fire Hall No. 3 and BC Ambulance Services Station, Richmond, BC, Canada
Architects: Assembly Architecture and S2 Architecture
photo © Sunny Jhooty
This new 2,425 sqm building provides the City of Richmond with a state-of-the-art facility for some of Canada’s bravest first responders. This health + public safety building sets a new precedent in the province by integrating fire-rescue and ambulance services into one facility in a major urban centre.
6 Mar 2018
Swallowfield Barn in Langley, BC
Design: MOTIV Architects
photo © Ema Peter
The goal of the Swallowfield barn was to use the very process of design and construction to strengthen the bond amongst a tight-knit family and to build community within their rural neighbourhood. Designed by the architect for his parents on their farm in rural Langley, BC, Canada, this building is known affectionately as Swallowfield.
More Vancouver Architecture News updates online soon.
+++
7 Dec 2017
The Exchange in Vancouver, 475 Howe Street
Architects: Harry Gugger Studio
photo © HarryGuggerStudio
Surrounded by water and framed by mountains, the unique urban cityscape of Vancouver’s downtown is defined by its spectacular natural setting. ‘The Exchange’ is located in the heart of this downtown area.
23 Oct 2017
CapCalm Office Space in Vancouver, Burnaby, British Columbia
Architects: DIALOG
photo : Ema Peter Photography
DIALOG’s Vancouver interior design team turned video game office design on its head with Capcom’s new location for its Canadian Headquarters. Capcom wanted to relocate to a more urban, transit-oriented building that would ease employees’ commutes.
22 Sep 2017
Cha Le Teahouse in Vancouver, 1207 Hamilton Street
Design: Leckie Studio Architecture + Design Inc.
photo : Ema Peter Photography
Cha Le Teahouse provides a modernist interpretation of the traditional Chinese tea ritual. The space is defined by a minimalist character that relies on an interplay of geometry and material uniformity.
6 Sep 2017
Emily Carr University of Art + Design Building, east side of downtown
Design: Diamond Schmitt Architects
photo courtesy Emily Carr University
This 26,700-square-metre (290,000 sf) landmark building anchors the regeneration of an industrial zone and is a catalyst for its redevelopment and connection with the city. To engage the community of this emerging cultural and academic precinct, the campus has an open and accessible design that welcomes the public into the creative processes on display.
29 Apr 2017
Martin’s Lane Winery Building, Okanagan Valley, southern British Columbia, Canada
Design: Olson Kundig Architects
photo courtesy of Vik Retreats
Tucked into a hillside in Kelowna, British Columbia, the design of the newest winery in the von Mandl Family Estates creates an intimate relationship between the topography of the land and a new gravity-flow winery.
+++
13 Nov 2016
Metamorphous Seawall on the BC Coastline – A Corten Steel Seawall Sculpture, Vancouver
Design: Paul Sangha Landscape Architecture
image Courtesy architecture office
This project began with the King Tides, which struck the B.C. Coastline on December 2012. Paul Sangha Landscape Architecture was approached by a couple to provide a solution to their Vancouver property where the King Tides had carved out the entire bank, leaving the deck completely suspended.
19 Oct 2016
UYU Ice Cream Shop, Abbott Street
Design: Leckie Studio Architecture + Design
photograph : Ema Peter
19 Aug 2016
Fairmont Pacific Rim Hotel
Design: James K Cheng, architect
image from architects
28 Apr 2016
Alberni by Kuma in Vancouver, Alberni and Cardero Street, BC
Design: Kengo Kuma & Associates architects
image from architects
Alberni by Kuma is a 43-storey residential tower at Alberni and Cardero designed by Japanese architect Kengo Kuma for Westbank Projects Corp in Vancouver.
27 Apr 2016
TELUS Garden Building Vancouver
Design: Henriquez Partners Architects
image from architects
+++
30 Sep 2015
Vancouver Art Gallery Museum Building
Design: Herzog & de Meuron, architects
More Vancouver Architecture News online soon
Location: Vancouver, BC, Canada
+++
British Columbia Architecture
Vancouver CC West : Further Information on the Convention Centre
+++
Canadian Buildings
CN Tower – Toronto Skyscraper, tallest Canadian building
Montreal Buildings – key buildings + designs
Canadian Buildings – no images
Art Gallery of Alberta Building
Comments / photos for the Vancouver Building News page welcome
