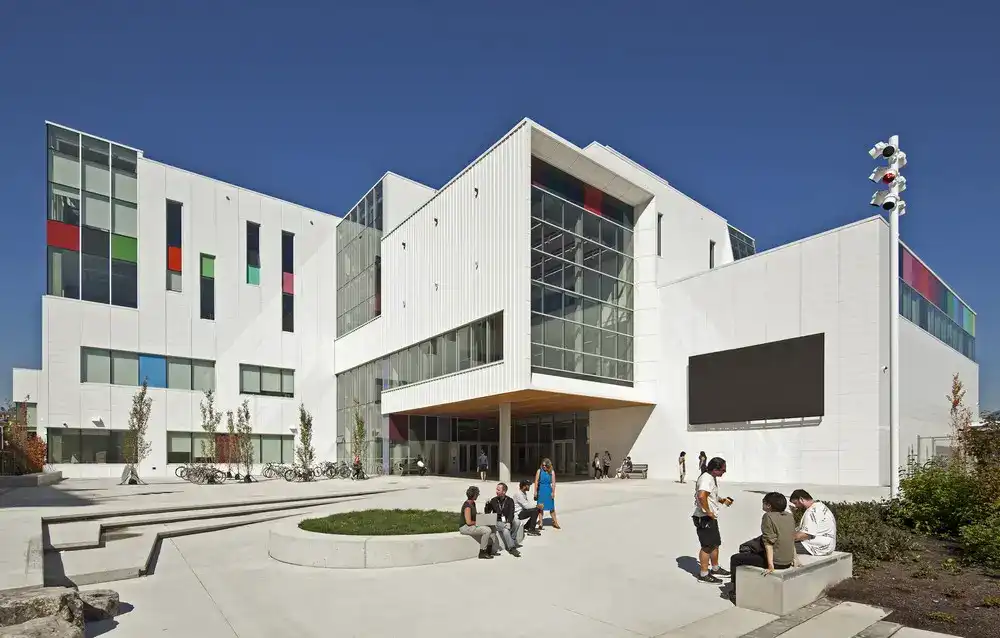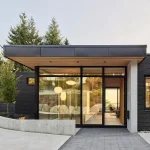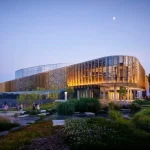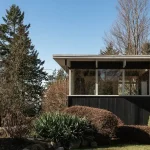Emily Carr University of Art + Design New Campus, Vancouver higher education building British Columbia facility
Emily Carr University of Art + Design in Vancouver
Modern BC Further Education Building design by Diamond Schmitt Architects, Canada
Design: Diamond Schmitt Architects
Location: east side of downtown Vancouver, southern British Columbia, Canada
Emily Carr University of Art + Design Building
Wilson Arts Plaza, SE entrance, Emily Carr University of Art + Design Vancouver:
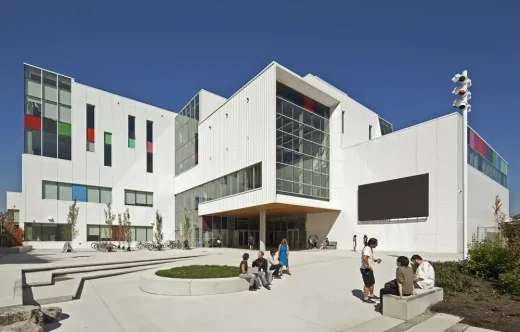
photo courtesy Emily Carr University
Sep 6, 2017
New Campus at Emily Carr University of Art + Design in Vancouver
Emily Carr University of Art + Design in Vancouver opens its new campus today. The renowned 92-year-old institution relocates to the east side of downtown Vancouver from Granville Island to a purpose-built facility designed by Diamond Schmitt Architects.
This 26,700-square-metre (290,000 sf) landmark building anchors the regeneration of an industrial zone and is a catalyst for its redevelopment and connection with the city. To engage the community of this emerging cultural and academic precinct, the campus has an open and accessible design that welcomes the public into the creative processes on display.
“The building’s design creates a multitude of places both indoors and out for informal gathering, presentation, making and remaking, which is at the heart of Emily Carr’s multidisciplinary arts learning,” said Donald Schmitt, Principal, Diamond Schmitt Architects. “The needs and collaborative spirit of students and faculty inform the fundamental principles of the architecture.”
Composed as a sequence of interconnected program areas, the building is linked by light-filled atria that create nodes of visual connection, transparency and social interaction. In this dynamic spatial environment, there is constant exposure to the full range of multidisciplinary activity and the environments in which they are produced. Wall space dedicated for the display of art and areas configured for impromptu performance and artistic experimentation create an ever-changing canvas designed to enable a high degree of collaboration among students, faculty and staff.
There are dedicated studios for advanced digital media and virtual reality design, 3D production, Health Design, Robotics, Data Visualization and Media, Communication Design, Industrial Design and Graduate Studies in all areas as well as the traditional arts of painting, sculpture, photography, illustration, drawing, print media and ceramics. “Communal space facilitates a dialogue between these digital and analogue disciplines and the multi-storey Learning Commons serves as a crossroads for exchange that connects with the full-length Concourse and the outdoors,” said project architect Ana Maria Llanos, who heads the Vancouver office of Diamond Schmitt.
The building captures views of the Vancouver skyline and the Coastal Mountains from many vantage points, including terraces and workshops and the fully glazed, north facing painting and drawing studios on the fourth floor. At ground level, the transparent façade reveals sightlines into the building and highlights galleries and other public elements of the campus. A colour palette drawn from the works of the namesake British Columbia artist Emily Carr punctuates the white metal cladding. Landscaped connection links the main entrance at St. George Plaza on the west side with the Wilson Arts Plaza on the east, which has a large screen and seating to bring performance and display outdoors. In this way, the building and landscape work in concert to engage the community and enable creativity and experimentation to flourish.
“Today’s opening marks the start of a new chapter for the University on a campus designed to facilitate learning and studio practices in the major disciplines in art, media, design and graduate studies,” said Dr. Ron Burnett, President + Vice-Chancellor of Emily Carr University of Art + Design, Vancouver. “The University’s emphasis is on innovation, new ideas and new practices that add value to Canadian and BC culture, industry and the arts in general.”
This highly sustainable building incorporates an array of energy and water-saving measures to be cost-effective in operation. The flexible nature of the space makes the building easily adaptable to the evolving nature of arts disciplines. The new campus positions Emily Carr University for its second century of inspiring and creating a rich legacy of artistic endeavour for which the institution is celebrated. The team for this Public Private Partnership (P3) includes Chernoff Thompson Architects, the Government of British Columbia and Ellis Don Construction Company.
Diamond Schmitt Architects (www.dsai.ca) has offices in Toronto, Vancouver and New York City. Informed by urbanism, driven by design, the firm’s extensive portfolio includes performing arts centres, residential, recreational and commercial buildings, research and academic facilities. Current projects include the Canada Science and Technology Museum Collection and Conservation Centre in Ottawa; Robarts Common at the University of Toronto; and the design for David Geffen Hall at Lincoln Center in New York City. The firm is currently shortlisted for the UK Holocaust Memorial and the Centre for Music, the new concert hall for the London Symphony Orchestra.
Photo credit: Emily Carr University of Art + Design
Address: 520 E 1st Ave, Vancouver, BC V5T 0H2, Canada
Phone: +1 604-844-3800
Vancouver Buildings
Vancouver BC Architecture Designs – architectural selection below:
Vancouver Architecture Designs – chronological list
Vancouver Architecture Walking Tours
University of British Columbia Gateway Student Residence
Design: Hotson Architecture & Ryder Architecture

image Courtesy architecture office
University of British Columbia Gateway Student Residence
Adler University Campus
Design: PUBLIC: Architecture + Communication
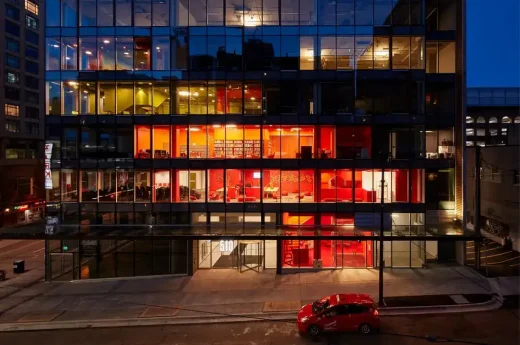
photograph : Martin Tessler
Adler University Campus Building
Vancouver Architect – architecture practice listings on e-architect
Vancouver Art Gallery Museum Building
A recent Canadian university building design by Diamond Schmitt Architects on e-architect:
Robarts Library Expansion, University of Toronto, Ontario, Canada
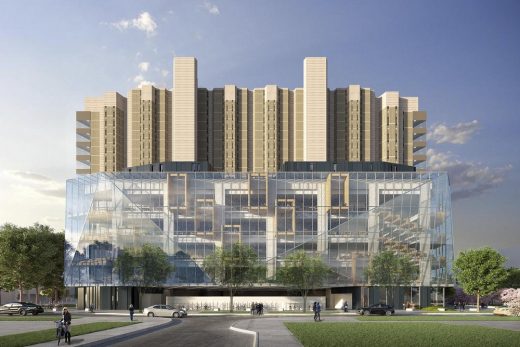
image courtesy of architects
Robarts Library Building, University of Toronto
Washington Architecture
Minor + Stewart Towers in Seattle
Design: WATG, Architects
Minor + Stewart Towers in Seattle Building
Asian Art Museum in Seattle Building Expansion
Design: LMN Architects
Asian Art Museum in Seattle Building
Wagner Education Center Building, The Center for Wooden Boats, South Lake Union
Design: Olson Kundig Architects
Wagner Education Center Seattle
American Architecture : major architecture developments + designs
Comments / photos for the Emily Carr University of Art + Design Vancouver Building, BC, Canada design by Diamond Schmitt Architects page welcome.

