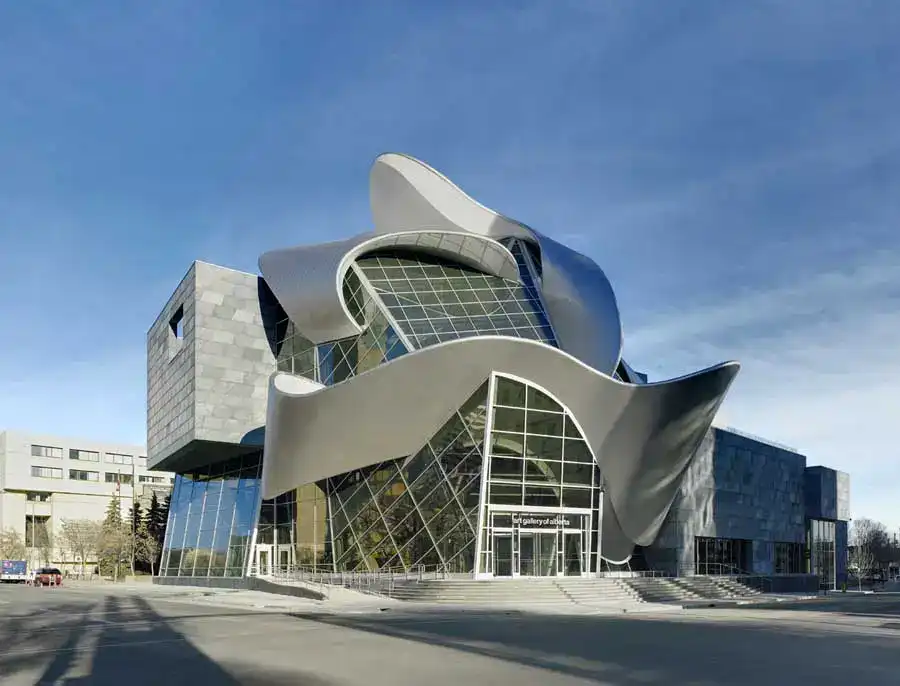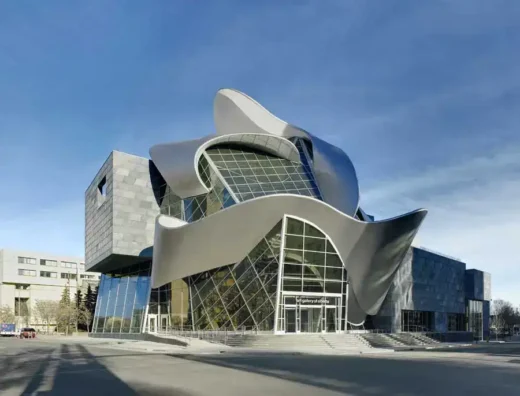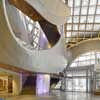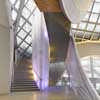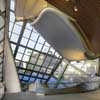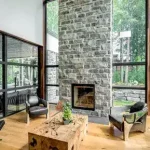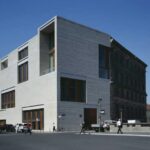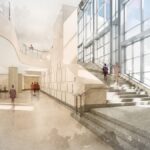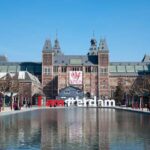Art Gallery of Alberta Edmonton building, Canadian Project, Photo, News, Design, Image
Art Gallery of Alberta Building, Edmonton, Canada
Art Gallery of Alberta Edmonton Building design by Randall Stout Architects
post updated March 8, 2025
Design: Randall Stout Architects
Edmonton Art Gallery – New Vision
2 Feb 2010
Art Gallery of Alberta Edmonton
Architect’s Project Description
The new Art Gallery of Alberta is an engaging and inviting visual arts center in downtown Edmonton, Alberta. Celebrating its prominent location on Sir Winston Churchill Square, the city’s arts and government core, the building’s architectural design formally and philosophically extends out into the community, welcoming visitors of all ages and backgrounds to experience contemporary art firsthand. Designed by Los Angels-based Randall Stout Architects, the Gallery will open to the public in January 2010.
Crafted of patinaed zinc, high performance glazing, and stainless steel, the building has a timeless appearance and extraordinary durability in the northern climate. Transparent glazing planes and reflective metal surfaces animate the building, exposing the activities within and engaging people and art at multiple levels on both the interior and exterior. Selected to reflect Edmonton’s dramatic weather patterns and the extreme contrast of the long days of summer and the short days of winter, these materials create a dynamic quality that allow the building to transform along with its natural surroundings. Not only does the building change throughout the day, it changes from season to season. More static building materials would not allow for this type of ephemeral connection between the building and the site.
The design reinvents the museum’s public spaces through a continuous stainless steel surface that moves lithely through the museum’s interior and exterior spaces. Wall and ceiling become one fluid surface which captures the spatial volume while guiding the public through entry points, wrapping event and gathering spaces, and leading on to the galleries. Galleries were conceived as more conventional spaces in order to maximize flexibility for curators and maintain the high level of environmental control necessary to house traveling exhibitions and the Gallery’s collection. On the exterior, the galleries are expressed as simple stacked rectangular boxes, establishing a dialogue with the existing building mass as well as a heightened juxtaposition with the undulating surfaces of the public spaces. These two languages of mass and curvilinear form define an inviting rhythm of destination and path in a unique way-finding experience for visitors.
The original museum building, a 1960s Brutalist-style concrete structure, was undersized and not taking full advantage of its high-profile location on the public square. The addition/renovation project has upgraded the previously belowstandard galleries and art handling facilities and includes new celebratory public event areas including the entry lobby, great hall, multi-purpose theatre, café, museum store, Borealis Lounge, and outdoor sculpture terrace. Edmonton’s underground light rail transportation system (LRT) and public pedway are accessible from the main entry lobby. The new building totals 84,000 SF, adding 27,000 SF of new public spaces and galleries and includes approximately 24,000 SF of interior exhibition space.
A Tour Through the New Building
After passing through the entry doors of the new Art Gallery of Alberta visitors will find themselves in a four story, lightfilled main lobby defined by the curvilinear architectural forms above and the grand stair that rises vertically through this central space. Walking forward past the information desk visitors will enter the gallery’s great hall, a double-height public art viewing area that will accommodate rotating art displays. Ticketed galleries on the ground floor include the Special Collections Gallery and the Ernest J. Poole Galleries. Public amenities, including the café and museum store are also located on the ground floor level. The multipurpose theatre and education suite are located on the Gallery’s lower level accessible from the main lobby.
Moving up through the lobby by way of the grand stairs visitors arrive at the second and third levels dedicated to the display of art. The galleries on these levels are designed to accommodate a wide range of art and media. Approximately 80% of the Art Gallery of Alberta’s exhibition space is planned for temporary shows and the neutral walls and floors of these galleries spaces will allow the art itself, not the architecture, to be the focus. The galleries are unimpeded with structure in order to maximize curatorial flexibility for both large and small exhibitions. Back-of-house art handling spaces and state-of-the-art art elevators will accommodate the regular rotation of art in these galleries. In addition to flexible galleries, the third level includes an indoor events sculpture concourse that opens onto the outdoor sculpture terrace.
The fourth and uppermost level includes the Member’s Lounge with an expansive view down to the lobby below and out to Sir Winston Churchill Square. This level also houses a consolidated Gallery administration suite, boardroom and outdoor sculpture terrace.
Architectural Materials – A palate of soft color and reflections
The Art Gallery of Alberta is a building of dramatic forms and geometric complexity. With both orthogonal volumes and the curvilinear “borealis”, the careful selection of exterior surface materials brings unity to the overall architectural composition. Although distinct materials are used on each of the primary architectural elements, these materials were chosen to be complimentary and of modest contrast.
Zinc
The patinaed zinc has a soft and aged quality in its appearance. It has only minor reflectivity, but enough to react in subtle ways to the color of the ambient sky and sunlight. For instance, in the morning the yellow color of sunlight adds a soft greenish hue to the panels; on gray sky days and blue sky days the panels can shift from cool blue gray to warm grey.
These subtle tonal shifts add life to a material that is also aesthetically compatible with the palette of earth tone concrete and Tindellstone throughout downtown Edmonton. The zinc-clad forms do not shout for attention in comparison to neighboring buildings, but rather adding a subtle and varied richness to the facade.
Stainless Steel
The stainless steel of the borealis form has a bead blasted finish that reflects color and light in a highly diffused manner. Whereas a smooth or polished stainless steel would shed unwanted visual glare and heat reflections, the finish on the borealis creates visual highlights without glare.
The larger borealis surfaces reflect colors through gentle transitions that exist at the reciprocating angle of the line of sight. That is to say it behaves like a mirror, but with very “fuzzy” reflections. At some angles of view, one can see soft blues in the metal of a blue sky overhead. In the early morning and when viewed from the east some surfaces reflect back the warm, yellow morning light. During the evening the same effect can be seen from the west with the more orange and reddish tones of sunset softly appearing on the metal.
Night time lighting
The borealis is a two-sided form that plays two very different roles in the long daylight hours of the summer and the early night sky of the winter. During daylight hours, the conditions described above add visual interest to the face by reflecting the light and colors that vary throughout the day or from season to season.
At nighttime, the exterior stainless steel predominately reflects the dark night sky allowing the white interior surfaces of the borealis to become a dynamic, welcoming illumination of architectural elements. Lit from within, the atrium glazing becomes transparent, allowing visitors and bystanders alike to see the events and activities of the museum interior.
Interior finishes
The overall exterior palette of metal, glass and concrete makes are extended into the interior of the building. This design choice allows for the visual continuity of the primary building forms and coloration as visitors move from the outside into the building. Once inside, visitors will realize that these more rugged exterior materials are complimented by refined, sophisticated interior finishes that add warmth, scale and texture to the public spaces and galleries. Ebonized hardwood maple floors occur in level one and level two galleries.
A rich golden brown Douglas Fir wood is used extensively for wall and ceiling treatments. Glowing backlight walls are a feature of the grand stair and a warm white fabric is used for acoustic ceilings. On the fourth floor, green and blue carpet patterns set up a naturally toned horizontal plane against which the boardroom reads as a five sided object of saturated blue walls.
The Art Gallery of Alberta Building images / information from Randall Stout Architects
Address: Art Gallery of Alberta, 2 Sir Winston Churchill Square, Edmonton AB T5J 2C1, Alberta, Canada
+++
Architecture in Edmonton
The 100 Street Funicular and Frederick G. Todd Lookout in Edmonton
Architects: Dialog Design
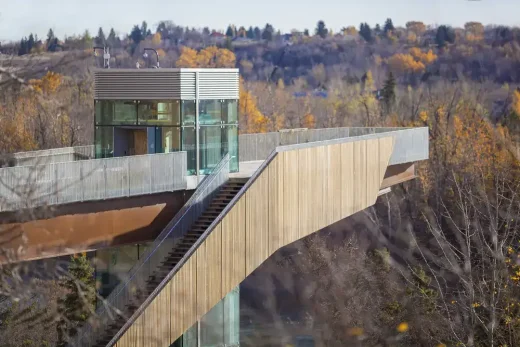
photography © Brock Kryton
The 100 Street Funicular in Edmonton
New Highlands Branch Library
Design: schmidt hammer lassen architects
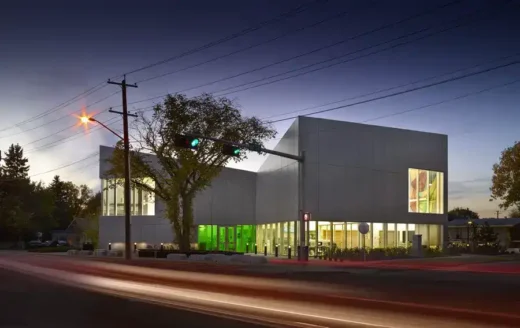
photography : Merle Prosofsky Photography Ltd.
New Highlands Branch Library in Edmonton
New Royal Alberta Museum
Design: Richard Meier & Partners
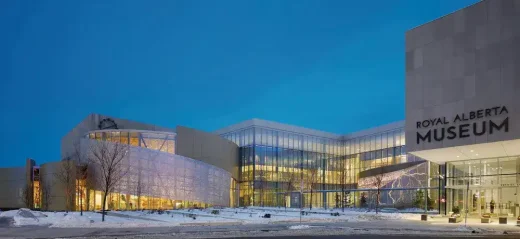
image Courtesy architecture office
New Royal Alberta Museum Building
Jasper Place Branch Library Edmonton
Architects: Hughes Condon Marler Architects / Dub Architects, Canada
Library Building in Edmonton
The National Mountain Centre, Canmore, Alberta
Alberta architecture
+++
Canadian Architectural Designs
Modern Canadian Building Designs – architectural selection below:
Vancouver Architecture Walking Tours : city walks by e-architect
Comments / photos for the Art Gallery of Alberta Building – New Canadian Architecture page welcome.

