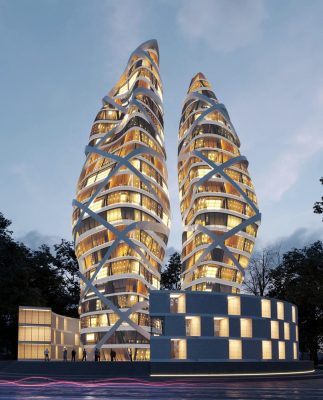CN Tower Canada, Architect, Engineer, Height, Date, Record, Project, Structure
CN Tower Toronto : Canadian Architecture
Toronto Skyscraper – Tall Building, North America
Date built: 1973-76
Designer: John Andrews Architects with WZMH Architects
Structural Engineer: NCK Engineering
Height: 553m high / 1,815 ft
photo : Scott Webb scottwebb, CC0, via Wikimedia Commons
page updated 7 Aug 2016
CN Tower
History: CN Tower Toronto became the tallest free-standing structure on land in the world in 1975, overtaking the Ostankino Tower.
Record lost in Sep 2007 to Burj Dubai
Name: CN in the title came from Canadian National, the railway company that created the tower.
Function: Designed as a TV & Radio Communications tower
The main pod of the CN Tower with two EdgeWalkers, taken on 12 December 2021:
photo : Maksim Sokolov (Maxergon), CC BY-SA 4.0 https://creativecommons.org/licenses/by-sa/4.0, via Wikimedia Commons
Further Information:
The structure was completed in 1976, becoming the world’s tallest free-standing structure and world’s tallest tower at the time. It held both records for 34 years until the completion of Burj Khalifa, UAE, and Canton Tower, Guangzhou, China, in 2010. Since then, it became the third tallest tower in the world. It remains the tallest free-standing structure in the Western Hemisphere.
Key project team members were NCK Engineering as structural engineer; John Andrews Architects; Webb, Zerafa, Menkes, Housden Architects; Foundation Building Construction; and Canron (Eastern Structural Division).
The original plan for the tower envisioned a tripod consisting of three independent cylindrical “pillars” linked at various heights by structural bridges. Had it been built, this design would have been considerably shorter, with the metal antenna located roughly where the concrete section between the main level and the SkyPod lies today.
source: wikipedia
Location: CN Tower, Toronto, Ontario, Canada, North America
+++
Toronto Tower Building Designs
Contemporary Toronto Tower Buildings – recent Ontario skyscraper architectural selection from e-architect:
Towers of Love
Design: Alva Roy Architects
image courtesy of architect
Towers of Love in Toronto
Pinnacle One Yonge
Design: Hariri Pontarini Architects
image courtesy of architects office
Pinnacle One Yonge in Toronto
Mirvish+Gehry Toronto, Theatre District
Design: Gehry Partners LLP
model photo : Gehry Partners LLP
Canadian Toronto Tower Buildings on e-architect:
+++
Canada Architecture
Toronto Architecture Tours : city walks by e-architect
Comments / photos for the Toronto Skyscraper Architecture designer by John Andrews Architects with WZMH Architects, and NCK Engineering page welcome.
Website: www.cntower.ca







