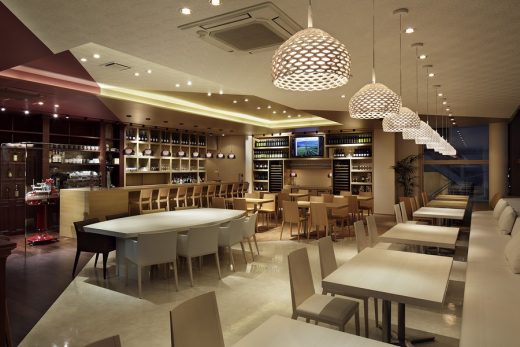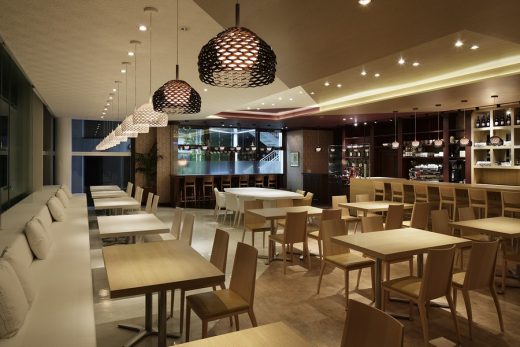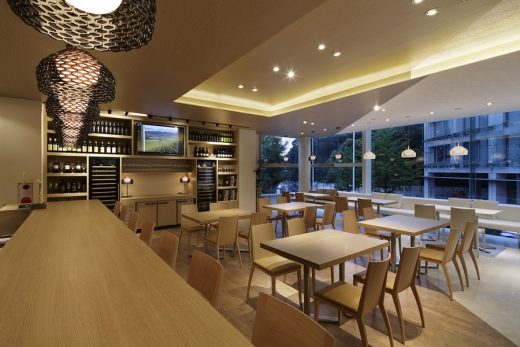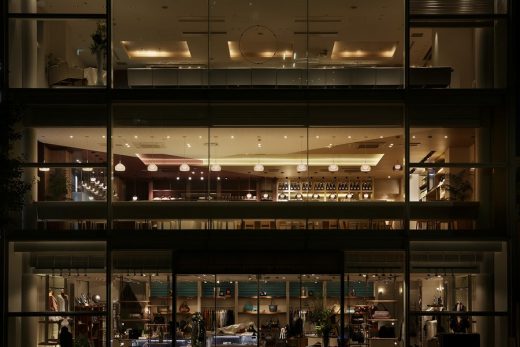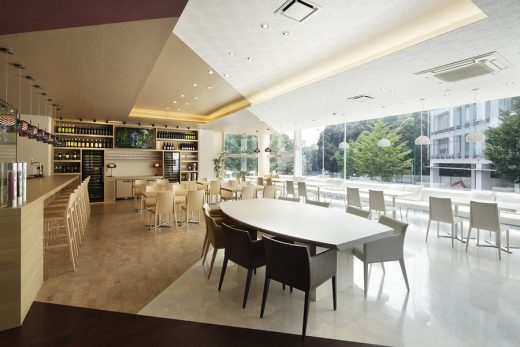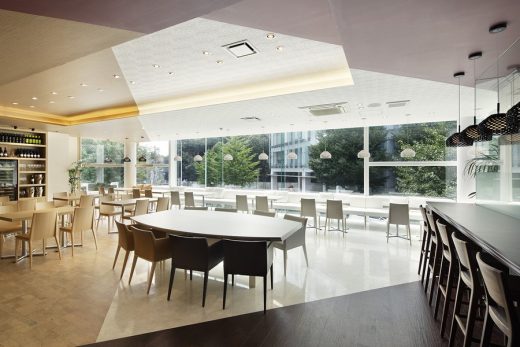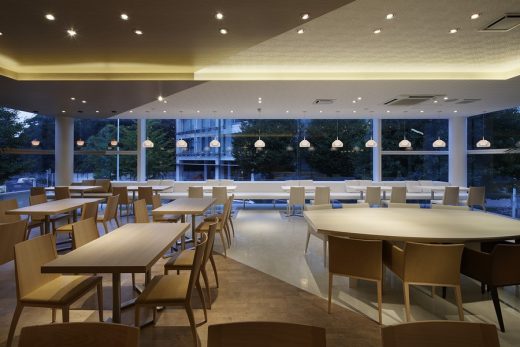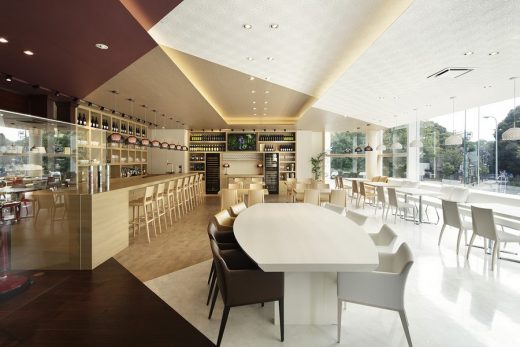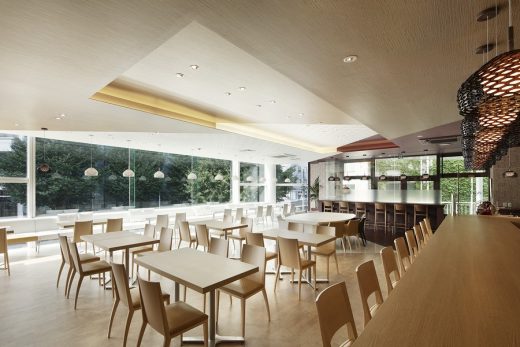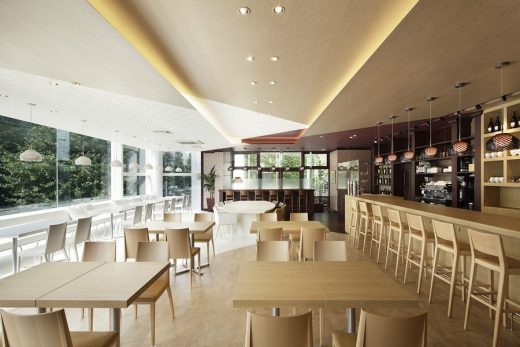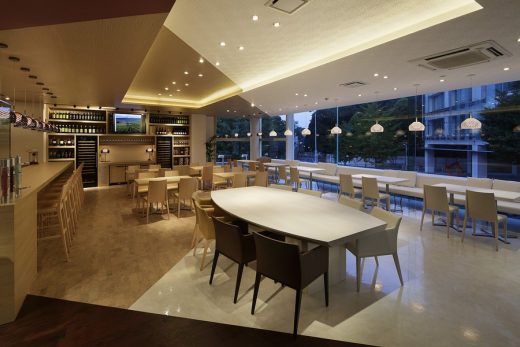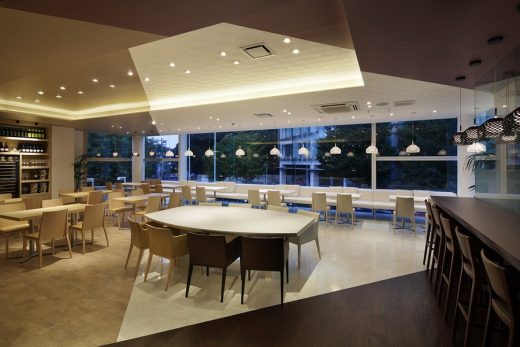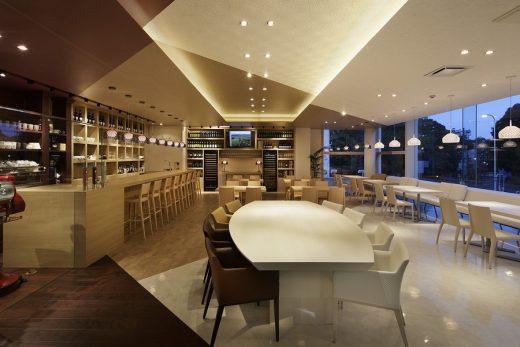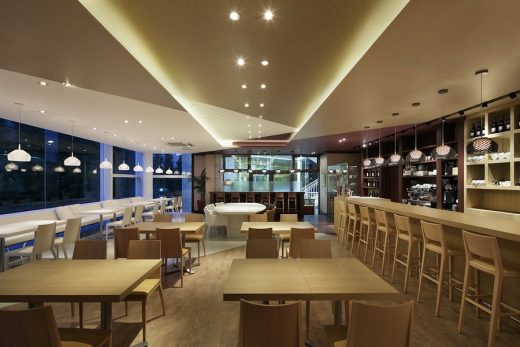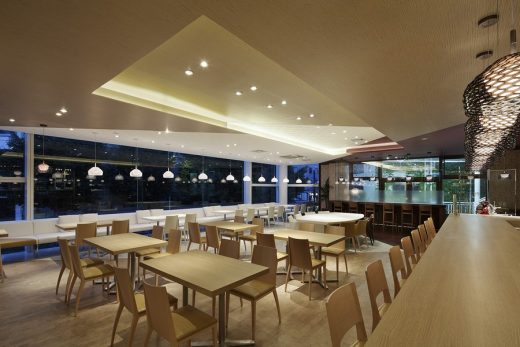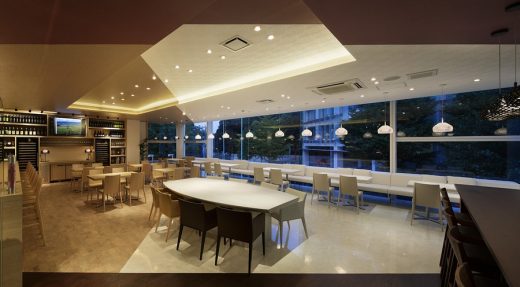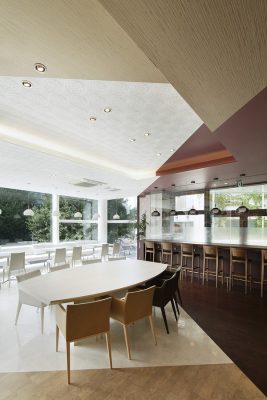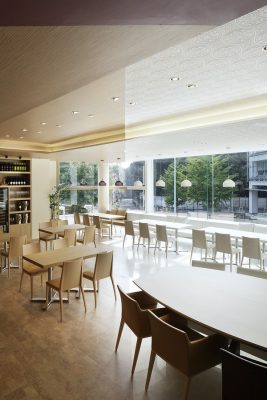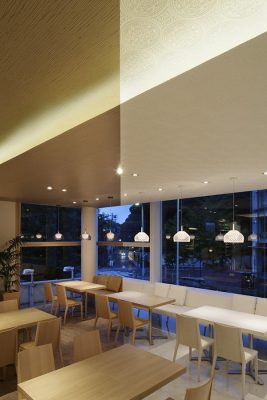Terrazza Shirokane Tokyo Restaurant, Building Interior Japan, Japanese Architecture Design
Terrazza Shirokane Restaurant
New Tokyo Property, Commercial Interior Minato-ku – design by Hiramoto Design Studio Architects, Japan
27 Dec 2016
Terrazza Shirokane Restaurant Tokyo
Design: Hiramoto Design Studio, Architects
Terrazza Shirokane Restaurant
Concept: This restaurant is located on the second floor of glass curtain wall building, which faces main street of a fashionable neighborhood in Tokyo.
As they have a great view from this tenant’s window, “building a connection with the neighborhood” spontaneously becomes the architects’ design challenge.
This site is located at the intersection of three areas – facing the main street of a fashionable neighborhood, also adjacent to “Institute for Nature Study” and “The Institute of Medical Science, The University of Tokyo”.
The architects are trying to incorporate characteristics of each area into interior finishes and furnishings to visualize this intersection of three areas inside the restaurant.
More specifically, the architects have divided the restaurant into three zones by two lines, that are an extension of two roads outside, then relate these three zones to the three areas outside.
Also, they have assigned the theme for each zone with the common term of this neighborhood – elegance.
“Main street” zone: sophisticated white with elegance.
“Institute for Nature Study” zone: rich natural environment with elegance.
“The Institute of Medical Science, The University of Tokyo” zone: rooted in tradition with elegance.
As a result, guests could feel the connection with the neighborhood and enjoy the area of diversity and vitality while sitting in the comfort of the restaurant.
Terrazza Shirokane Restaurant in Tokyo – Building Information
Project: “Terrazza Shirokane” – Restaurant (Commercial Interior)
Address: 4-19-21 Shirokanedai minato-ku, Tokyo, Japan
Size: 165 sqm
Client: MONO EDITION Co.,Ltd.
Architect: Hideyuki Hiramoto (Hiramoto Design Studio)
Construction: ONWARD CREATIVE CENTER CO.,LTD
Photography: Koji Fujii (Nacása&Partners Inc.)
Terrazza Shirokane Restaurant in Tokyo building images / information from Hiramoto Design Studio
HIRAMOTO DESIGN STUDIO
5-19-8 Seijo, Setagaya-ku, Tokyo, Japan, 157-0066
Tel+Fax:+81.(0)3.3483.7070 / www.hiramotodesign.com
Location: 4-19-21 Shirokanedai minato-ku, Tokyo, Japan
Tokyo Architecture
Tokyo Architecture Selection
Tokyo Architecture Designs – chronological list
Tokyo Building Designs – Selection
Ginza Natsuno R Building
Design: TNA Architects
Ginza Natsuno R Building
Alexandre Herchcovitch
Design: Studio Arthur Casas Architects
Alexandre Herchcovitch Tokyo Shop
Japanese Architect Offices
Comments / photos for the Terrazza Shirokane Restaurant Japan page welcome
Terrazza Shirokane Restaurant Tokyo
