Japanese buildings, Architecture Japan, Architects property projects, New houses proposals
Japanese Buildings : Architecture
Key Property Developments in Japan, Contemporary Asia Built Environment Links – Information
post updated 16 December 2024
We’ve selected what we feel are the key examples of Japanese Building Developments. We cover completed buildings, new building designs, architectural exhibitions and competitions across Japan. The focus is on contemporary Japanese buildings but information on traditional Japanese buildings is also welcome.
We have 8 pages of Japanese Architecture selections.
Buildings in Japan
Japanese Architecture : news + key projects
Japanese Buildings : A-D (this page)
Japanese Architecture Designs : E-G
Japanese Building Developments : H-I
Japanese Architecture Developments : J-L
Japanese Building Designs : M-N
Japanese Architectural Designs : O-R
Contemporary Japanese Buildings : S-Z
+++
New Japanese Building Designs
Contemporary Japanese Buildings – latest additions to this page, arranged chronologically:
5 June 2023
Architects: CHIASMA FACTORY
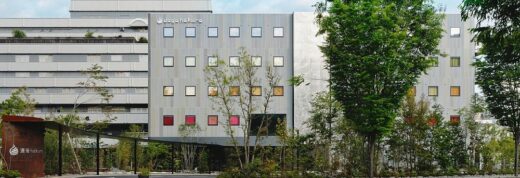
photos by Shingo Tsuji and Ryuji Shiraishi
Dogo Hakuro Hotel, Matsuyama
24 Mar 2022
Courtyard House, Otsu city, Shiga
Architects: design it
Courtyard House at Wani, Otsu City
20 Mar 2021
The Clearwater Building, Niseko, Hokkaido, Japan
Design: Seshimo Architects + Peter Hahn Associates
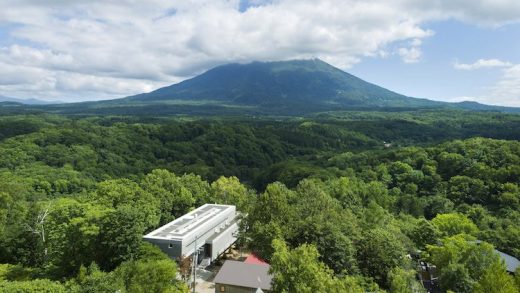
photography : Junji Kojima / 45gPhotography, Aaron Jamieson
The Clearwater Building in Hokkaido
3 Feb 2021
Burnside Culinary Space, Tokyo
Burnside Culinary Space
7 Aug 2020
ACROS Centre, Fukuoka
ACROS Centre Fukuoka
12 May 2020
Continuous Plate House 2.0, Fukui
Continuous Plate House 2.0 in Fukui
18 Nov 2019
Concrete Square Tube House, Kyoto City
Architect: Eastern Design Office
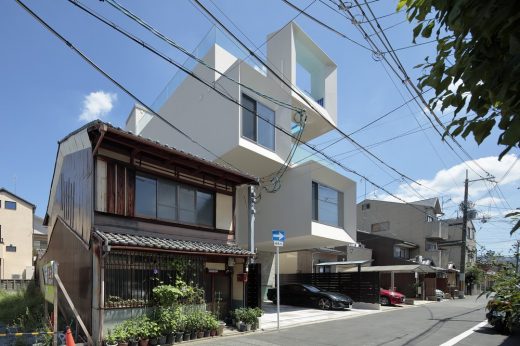
photograph : Koichi Torimura
New House in Kyoto City
23 Sep 2019
Biffi Teatro di Tsumagata Restaurant, Mitato-ku, Tokyo
Architects: Hiramoto Design Studio
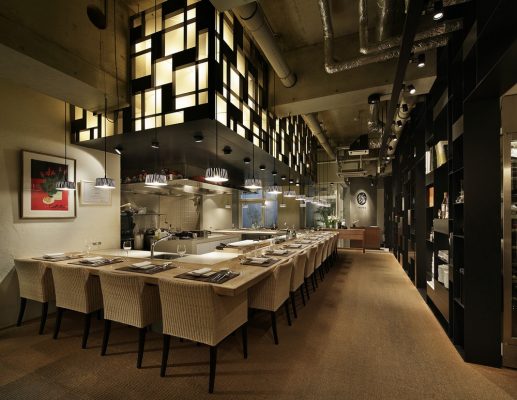
photography: Koji Fujii (Nacása&Partners Inc.)
Biffi Teatro di Tsumagata Restaurant
2 Aug 2019
Angelo Mangiarotti – La Tettonica dell’Assemblaggi, Italian Cultural Institute, Chiyoda-ku, Tokyo
Design: tomomi kito architect & associates
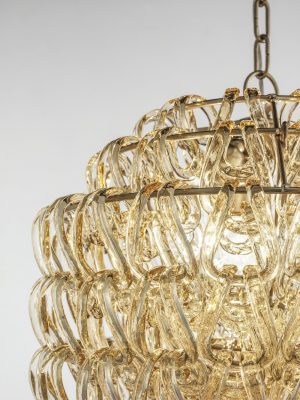
photo courtesy of Vistosi
Angelo Mangiarotti Exhibition
17 Apr 2019
Australia House, Niigata Prefecture
Design: Andrew Burns Architecture
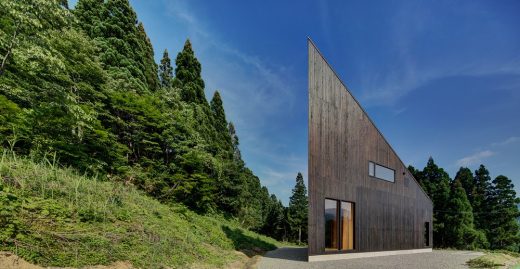
photography: Brett Boardman
Australia House, Niigata Prefecture
19 Oct 2017
Blackboard Classroom, Ishikawa, Chūbu region, Honshū island
Design: KELUN
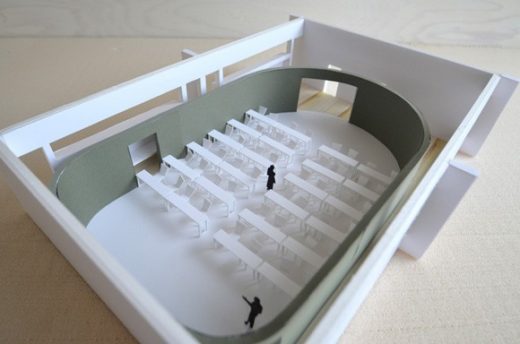
photo : Yasuhito Inamori
Blackboard Classroom in Ishikawa by Kelun
Major Buildings in Japan, alphabetical:
A house awaiting death
Architects: EASTERN design office
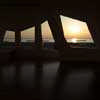
photograph : Koichi Torimrua
A house awaiting death
A four-meter wide gravel and dirt road runs in front of the site. On the other side of the road is a park-golf course where several elderly neighbors enjoy their leisure time.
Apartments With Dialogues, Shinjuku City, Tokyo
Architects Ryuichi Sasaki/Ryuichi Sasaki Architecture
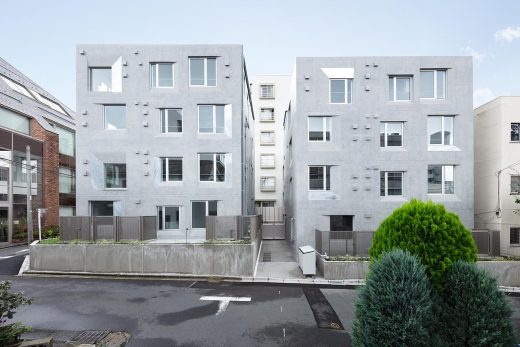
photo : Takumi Ota Photography
Apartments With Dialogues, Tokyo, Japan
Armani/Ginza Tower, Tokyo
Design: Massimiliano Fuksas Architects
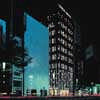
photograph : Ramon Prat
Armani/Ginza Tower
The most important aspect that the architecture practice wanted to incorporate along the internal pathway between the zones is the element of surprise. To seek to incite emotion is as much the remit of the architect as it is of the designer.
Auto Repair Shop, Nigata
Design: Daigo Ishii + Future-scape Architects
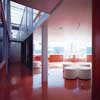
photo : Koichi Torimura
Auto Repair Shop Nigata
Since the construction cost was extreme low, the architecture practice adopted a simple box form volume as a minimum size necessary for getting the legal certification. The architects thought that the low cost and the box form were the important characters for the suburbian architecture.
Barn, Nakanojo-town, central Japan
Design: Ikimono Architects+others
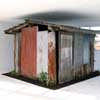
photo from architects
Japanese Barn Building
This information center is on the east side of the plaza where it got off Nakanojo Station. A wide table is put on the room where the wall, the floor, and the ceiling were plastered in white. It is an area of 364cm×728cm and about 16 of Tatami.
Black House, Kobe-city
Design: Tadashi Suga Architect
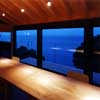
photo: Yoshiharu Matsumura
Black House
The black floatings, Chiba, s/east Japan
Design: STUDIO・NOA architect & associates
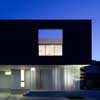
photograph from architect
House in Yotsukaido
Boukyo house
Design: Nakayama Architects
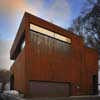
image from architect
Boukyo home
Bourou Noguchi, Noboribetsu Onsen
Design: Nakayama Architects
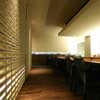
image from architect
Contemporary Japanese Hotel
Casa Wakasa, Osaka
Design: wHY Architecture
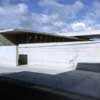
picture : Koji Nagasawa
Casa Wakasa
Chichu Art Museum, Naoshima, Kagawa
Architect: Tadao Ando
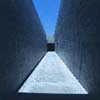
photograph : FUJITSUKA Mitsumasa
Chichu Art Museum
Chokkura Plaza, Tochigi
2006
Design: Kengo Kuma & Associates
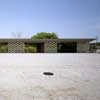
image : Daici Ano
–
Ceremony Hall, Oita, Kyūshū, sw Japan
Design: Takao Shiotsuka Atelier
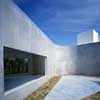
image : Toshiyuki Yano / Nacasa & Partners Inc
Ceremony Hall Oita
Column and Slab House, Tokyo
Design: FT Architects
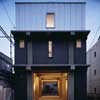
photograph : Koichi Torimura
Column and Slab House
Cottage in Tsumari
Design: Daigo Ishii + Future-scape Architects
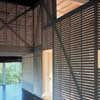
photo : Future-scape Architects
House in Tsumari
Crystal brick house – housing, Tokyo
Design: Atelier Tekuto
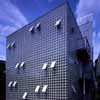
photograph : Makoto Yoshida
Japanese housing
Cuadro Nakano North, Tokyo
Architects Ryuichi Sasaki/Ryuichi Sasaki Architecture
Cuadro Nakano North
Daylight House, southeast Japan
Design: Takeshi Hosaka Architects
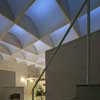
photograph : Koji Fujii / Nacasa&Pertners Inc.
Daylight House, Yokohama
More Japanese Buildings online soon
Japanese Buildings – No Images
7/2 House
–
Sou Fujimoto Architects
21_21 Design Sight – Museum, Midtown, Tokyo
2007
Tadao Ando Architect & Associates
Airspace Tokyo, Kitamagome Ota-ku district, Tokyo, Japan
2007
Studio M with Thom Faulders
four storey multi-family dwelling unit with photography studios
open-celled meshwork : dual-layered skins constructed of aluminum & plastic composite material.
Building design: Hajime Masubuchi/Studio M in Japan
Screen design: Thom Faulders, with Proces2 Design in San Francisco
Akino Fuku Art Museum
1997
Terunobu Fujimori + Yoshio Uchida
Aktis Wedding Chapel, Brighton Hotel, Kyoto
2006
Amorphe Takeyama & Associates
Amber Hall, Kuji, Japan
1996-99
Kisho Kurokawa
Awaji Yumebutai, Awaji, Hyogo
2000
Tadao Ando
B House, Tokyo
2005
Atelier A5
Big Window House, Yokohama
2005
Tezuka Architects
Billboard building – housing block, Tokyo
2005
klein dytham architecture
Billiard Hall & House, Nagoya
1998
Ushida Findlay Architects
C1 House, Tokyo
2005
Curiosity / Milligram Studio
Capsule House K, Karuizawa
1974
Kisho Kurokawa
Chiaroscuro House, Tokyo
1993
Ushida Findlay Architects
Children’s Treatment Centre, Hokkaido
–
Sou Fujimoto Architects
Chokaso, Tokyo, Japan
1985-87
Kisho Kurokawa
Crematorium, Kakamigahara, Japan
2007
Toyo Ito
Dior Omotesando – Dior Store, Tokyo
2003
SANAA Architects
More Japanese Buildings online soon
Location: Japan
Polish Expo Pavilion 2005, Nagoya / Aichi
–
Ingarden & Ewy Architekci, Poland
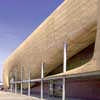
photo from architect firm
Japanese Expo building
Architect in Japan : Tom Heneghan
Project only
Hiroshima air terminal – Architecture Competition
Date built: 1990
Design: Paul Andreu Architects
Japan Architecture : UIA 2011 Tour
Japanese Architects : Fumihiko Maki
Buildings / photos for the Japanese Architecture page welcome.
