Taiwan architecture designs, Taipei buildings architects, Property developments images
Taiwanese Architecture : Buildings in Taiwan
Key Contemporary Architectural Designs in Eastern Asia.
Post updated 18 February 2025
We’ve selected what we feel are the key examples of Taiwanese Architecture. We cover completed buildings, new building designs and design competitions across Taiwan. The focus is on contemporary Taiwanese buildings.
An earthquake has toppled buildings in the south Taiwanese city of Tainan, killing at least seven people, reports the BBC.
Rescue teams have been trying to reach people trapped in rubble since the magnitude 6.4 quake struck.
Tainan Earthquake Building Destruction
We have 3 pages of Taiwanese Architecture selections.
Taiwan Architecture
Taiwan Architecture : news + key projects (this page)
Taiwan Building Designs : A-K
Taiwan Buildings : L-Z
+++
Taiwan Building – Latest Architecture News
Taiwan Architecture News, chronological:
15 Nov 2013
Taiwan Architecture Awards 2013 : winning Buildings + Architects
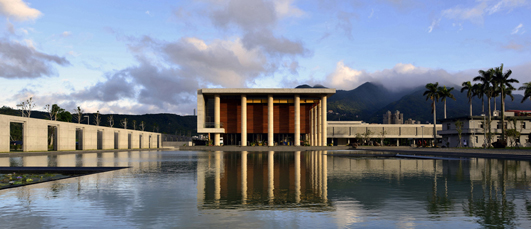
photograph courtesy of Artech Architects
Taiwan Architecture Awards 2013
The Water-Moon Monastery building by Artech Architects has won the First Prize of the 2013 Taiwan Architecture Awards. Water-Moon Monastery was established by the commission of the past Buddhist Master Sheng Yen, the founder of the Dharma Drum Mountain Buddhist Association.
8 Oct 2013
Ritz Plaza Taipei
Design: Chin Architects

photograph : Jeffrey Cheng
Ritz Plaza Taipei
The ground floor is purposefully raised to redefine the urban public-private edge, and at the same time to visually connect the garden of the lower unit with the parks. The upper unit’s public areas are arranged on the fourth floor which enjoys a splendid 6 meter floor-height that invites the surrounding beautiful mountainous scenery into the building.
22 Aug 2013
Gloria Manor Boutique Hotel, Kenting, Taiwan
Design: J. J. Pan & Partners + JAHAA Inc.
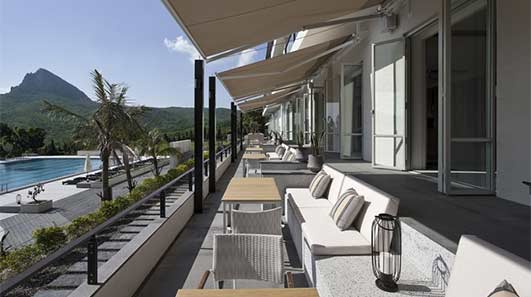
photo : SAM
Gloria Manor Boutique Hotel
The hotel is located at Kenting in the southernmost part of Taiwan. The property was previously used as a retreat by the late Generalissimo Chiang Kai-Shek in the late 60’s, thus no major structural or exterior openings were allowed to be changed.
26 Jun 2013
Taichung City Cultural Center Project
Design: AllesWirdGut Architektur
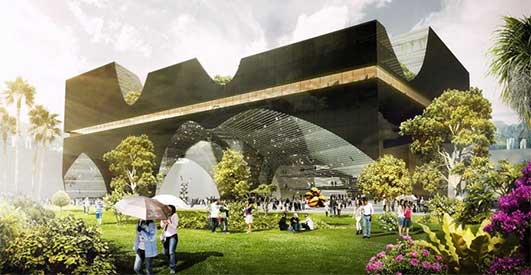
image from architect
Taichung City Cultural Center Project
For Taiwan’s third largest city, Taichung, the Austrian architectural office submitted together with the Taiwanese partner keyStone architect this spectacular design proposal for a new City Cultural Center in an international competition. The projected building takes up characteristics of the surrounding landscape to define different usage areas.
21 Jun 2013
Taichung City Cultural Center Design
Design: Santiago Parramón, RTA-Office
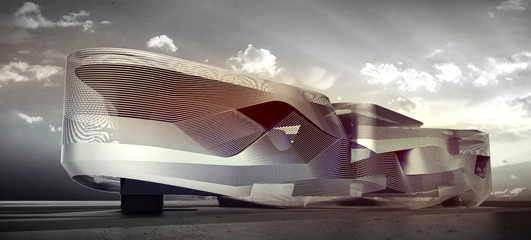
image from architect
Taichung City Cultural Center Design
This architecture competition proposal uses a unitary transparent skin that allows stolen glimpses of the complexity that lies inside. Thus this object becomes a contemporary interpretation of an ancient traditional art and culture.
20 Jun 2013
Wooden Wave Cultural Center
Design: TheeAe Ltd
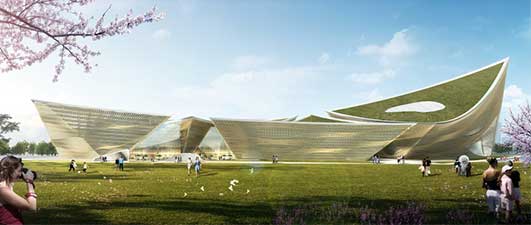
image from architect
Wooden Wave Cultural Center
The architects state: “We believe change or new is not a sole creation from nothing but rather evolution from the past. Designing the cultural center was a task to reveal what could be the image of modern and contemporary Taiwan Architecture”.
18 Jun 2013
Taipei Pop Music Center Building
Design: Reiser + Umemoto / ARUP
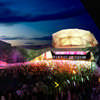
render courtesy of RUR Architecture, PC
Taipei Pop Music Center Building
6 Jun 2013
Taichung Cultural Center Competition Entry
Design: Pruthiphon Buakaew
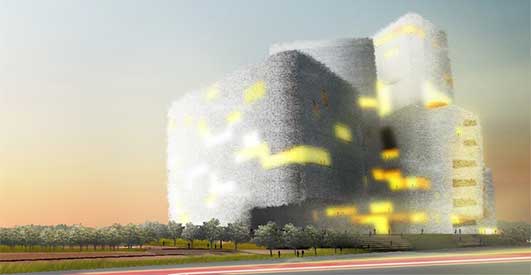
image from architect
Taichung Cultural Center Competition Entry
5 Jun 2013
City Cultural Center, Taichung
Design: Kukan Architects
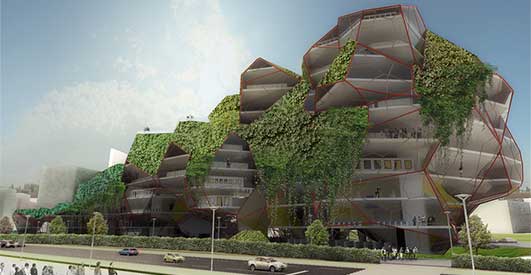
image from architect
City Cultural Center Taiwan
4 Jun 2013
Taichung City Cultural Center, Taichung
Design: Kubota & Bachmann Architects
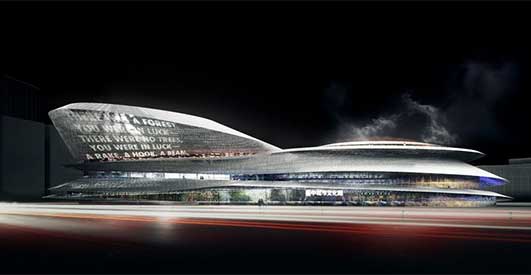
image from architect
Taichung City Cultural Center
24 Jan 2013
Taipei 101, Taiwan – elevators currently the fastest in the world
C.Y. Lee & Partners
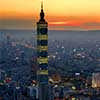
photo : Daniel Shih
Taipei 101
23 Jul 2012
New Harbor Service Building, Keelung
Mecanoo shortlisted to design New Harbor Service Building in Taiwan
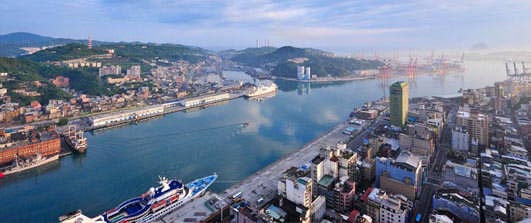
Courtesy of Mecanoo architecten
Dutch architecture practice Mecanoo has been shortlisted to design the New Harbor Service Building in the major Taiwanese port city of Keelung. The building will accommodate the office of Keelung Port Authority, a passenger cruise terminal and cargo terminal, a bus transfer station and commercial space.
5 Mar 2012
National Library of Public Information, Taichung, central Taiwan
J. J. Pan & Partners, Architects & Planners
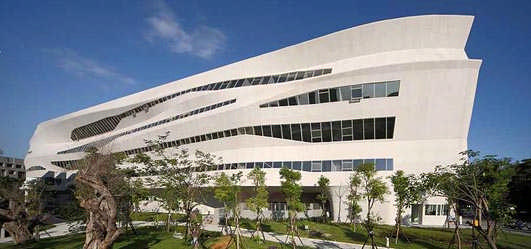
photograph from architects
National Library of Public Information Taiwan
The striking form of the building features a “horizontal flow” theme recalling the early irrigation canals in the city’s settlement since the 18th century, as well as symbolizing the fluid data interface in the internet age.
16 Feb 2012
Taipei Performing Arts Centre – breaks ground
OMA
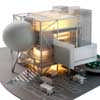
image from architect
Taipei Performing Arts Centre
The design of the TPAC building – a 1,500-seat theatre and two 800-seat theatres – is the result of investigation into the internal workings of theatre. Plugged into a central cube clad in corrugated glass, each theatre shares backstage space and mechanical facilities.
+++
Taiwan Building Designs
12 Feb 2012
Yuan Ze University Buildings
Santiago Calatrava
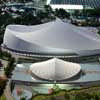
rendering courtesy of Santiago Calatrava, LLC
Yuan Ze University Buildings
The project will consist of a Performing Arts Center, a new Art and Design school and the Y.Z. Hsu Memorial Hall, which is dedicated to the university’s founder, Mr. Yu-Ziang Hsu. The Performing Arts Center will house a 1,200 seat concert hall and a 500 seat theater that can be used for both traditional and experimental performances.
20 Jan 2012
CICADA – Urban Acupuncture, Taipei City
Casagrande Laboratory
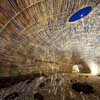
photo : AdDa
CICADA – Urban Acupuncture
The Cicada is an open form based organic space inside the mechanical reality of Taipei City. The simple bamboo structure reaches a 12 meter span with 8 meter height and is 34 meters long in total.
+++
Architecture in Taiwan
Major Modern Taiwanese Buildings, alphabetical:
Ching Fu Headquarters
Rogers Stirk Harbour & Partners RSHP
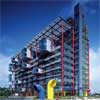
photo : Katsuhisa Kida
Ching Fu HQ : shipbuilding company HQ
Hsinchu City
Mole Architects / Gianni Botsford Architects
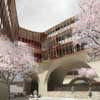
picture from architects
Taiwanese Architecture : latest design
Kaohsiung Exhibition & Convention Centre
Cox Architecture
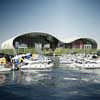
image from COX Architecture
Kaohsiung Convention Centre
Kaohsiung Library Contest Design
Mak Architects Inc.
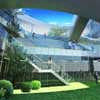
picture from architect
Kaohsiung Library Competition
Kaohsiung Maritime Cultural & Popular Music Center Competition Winners
Design: various architects
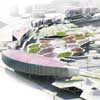
image from organisers
Kaohsiung Maritime Competition
Kaohsiung Urban Port Station
Competition Winners
De Architekten Cie.
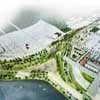
image from architect
Kaohsiung Urban Port Station
Taipei Pop Music Center Contest
Architecture Competition
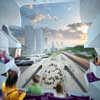
picture from architect
Taipei Pop Music Center
Taiwan Centers for Disease Control
Studio Nicoletti Associati
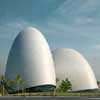
picture from architect
Taiwan Centers for Disease Control
Taiwan National Performing Arts Centre
Mecanoo architecten
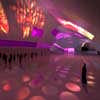
image from architect
Taiwan arts centre building
TED Taipei
BIG
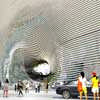
image : BIG
TED Taipei
More Taiwanese Buildings online soon.
Location: Taiwan, Eastern Asia.
+++
Eastern Asia Architecture Design
Contemporary Eastern Asian Building Designs – recent architectural selection from e-architect below:
Taiwan Architecture Awards
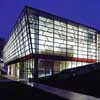
photograph : Cheng Jin-Ming
Taipei Design Competition : Performing Arts Centre
Ruin Academy Taipei
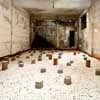
photograph : AdDa
Taiwan Library Architecture Contest
Mecanoo entry
Taiwan Library Architecture Competition
International Design Competition: Taiwan Hakka cultural Center
Budget $40m, Fee $3.6m
Deadline for Stage 1 Tender submission: 16 Oct 2007
1st Prize: Right of first refusal on contract, 2nd-5th Prizes: $50,000
Website: www.hakkamuseum.com.tw
+++
Architecture Design
Contemporary Building Designs – recent architectural selection from e-architect below:
Comments / photos for the Taiwan Architecture – Modern Taiwanese Building Design page welcome.
