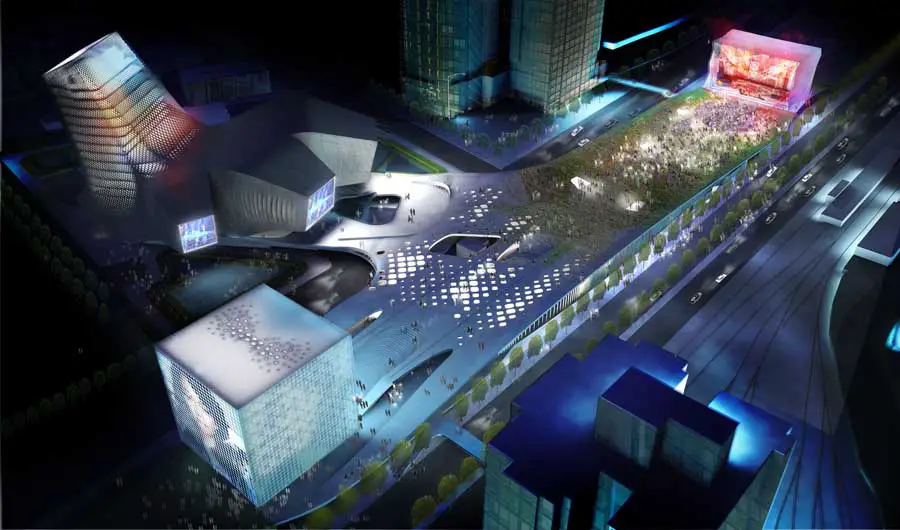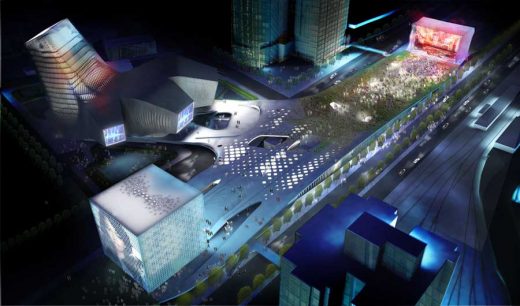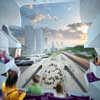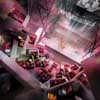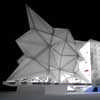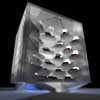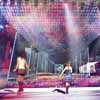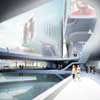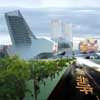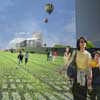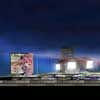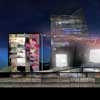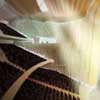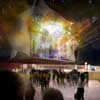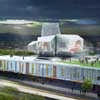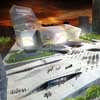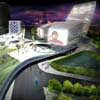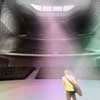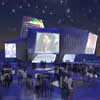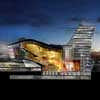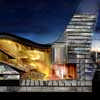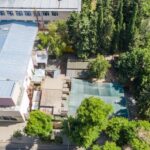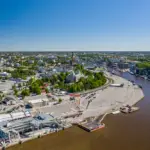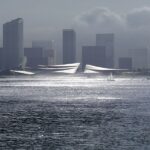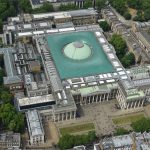Taipei Pop Music Center, Taiwan Building, Project News, Design Contest Image
Taipei Pop Music Center
Taiwan Architecture Competition – design by Reiser + Umemoto Architects
5 Mar 2010
Taipei Pop Music Center Building
Design: Reiser + Umemoto / ARUP
Taipei, Taiwan, Republic of China, 2010
Winning Competition Entry, Scheduled Completion 2014
Project Description
Taipei Pop Music Center Building Project
Pop music, while a global phenomenon, is regional in its definition. The Taiwanese Pop music scene typifies the phenomenon; while it crosses borders and cultures and dialects, it nevertheless has produced styles and genres with distinct transnational form and appeal. Though many aspects of pop culture exist in a hyper-technological or virtual realm, there is a need for a defined physical hub dedicated to the production and reception of pop.
Taipei Pop Music Center Building : new page with up-to-date news
The Taipei Pop Music Center features a gradient of mixed-use spaces, from the fully public realm to the interior of the auditorium, allows the visitor to partake of the event dynamic however they choose to visit this complex. Whether they plan a night of music or are browsing the myriad shops, markets, cafes, and restaurants, the complex will be a 24-hour attraction independent of the schedule of performances in the theaters. The TPMC features a new elevated public ground, which bridges the two building sites presently divided by Xinsheng Rd. Corridor. The elevated public space is a pedestrian zone creating a coherent public space distinct yet connected to the life of the city, and effectively joining the three major zones of the complex, the Main Concert Hall, Outdoor Amphitheater, and the Hall of Fame. The public space is in itself a focus for outdoor events, surrounded by cafes, restaurants and shops. Here, the spectacle of pop music can be celebrated and broadcast to the world.
The Main Hall features a 3000-seat indoor auditorium and a tower dedicated to the pop music industry. This hybrid of theater and tower will allow direct communication on an everyday basis between producers, artists, and the music industry community. In effect, this hybrid is a cultural incubator bringing the entire music community, production and performance, together under one roof.
The Hall of Fame becomes an ongoing daily destination – an outlet to track the T-Pop industry, linked with performances, hall of fame induction ceremonies, outdoor spaces, and media projections. Within the Hall of Fame is the main exhibition space, digital media center, two lecture halls, and the Sky View Lounge with commanding views from box seats of the entire event space. Lining the street adjacent to the Hall of Fame, live houses provide smaller performance venues and a vibrant street front that is integrally connected to the street life of Taipei.
The form of the Outdoor Amphitheater is a hybrid of circus and city, and with the addition of a mobile stage, The Robot Theater, the design can adapt to a spectrum of event scales, public uses and mass events. The four docking positions of the Robot Theater along the elevated public ground allow for multiple event scales, accommodating a range of audiences from 16,000 people to smaller shows operating simultaneously or with other functions such as day or night markets. In its most compact crystalline form, the Robot Theater docks with the Hall of Fame, creating an intimate performance space for Hall of Fame induction ceremonies and other VIP events. A technological net provides solar screening and LED lighting to the Outdoor Amphitheater, and connects the Hall of Fame, Robot Theater, and Main Hall together.
As opposed to a singular or inflexible performance venue, the TPMC allows both high-end, in-demand performances to coexist with small, up-and-coming artists. This has consequences not only for the diversity of concert-goers that the center will attract, but can also have important collaborative effects on pop music production in Taipei. We envision the Taipei Pop Music Center as a coherent environment, not merely a collection of performance spaces but a vibrant new part of the city itself. As Hollywood is to world cinema so the Taipei Pop Music center will be to Asian Pop.
Taipei Pop Music Center – Building Information
Principals: Jesse Reiser + Nanako Umemoto
Design Team: Neil Cook, Michael Overby, Samuel Brissette
Assistants and Interns: Juan De Marco, Devin Jernigan, Jacob Bekermus, Giancarlo Valle, Shosuke Kawamura, Yasuhito Furuyama, Erin Kelly, Becky Quintal, Kate Wollman, Elise Renwick, Farzam Yazdanseta, Wei Wang, Edwin Lam, Sean Stevenson
Structural Engineering, MEP / Sustainability, Theater, Acoustics, Lighting, Facade: ARUP, NY
Local Architect: Fei and Cheng and Associates, Taipei, Taiwan
Taipei Pop Music Center Design Team
Jesse Reiser and Nanako Umemoto have practiced in New York City as Reiser + Umemoto, RUR Architecture P.C. since 1986
Taipei Pop Music Center Competition images / information Reiser + Umemoto Win
Location: Taipei, Taiwan
New Taiwan Architecture
Contemporary Taiwan Architectural Projects, chronological:
Taiwan Architecture Designs – chronological list
Taiwan Buildings – Selection
Taiwan Architecture – Selection
Comfort in Context House, Kaohsiung
Architects: Chain10 Architecture & Interior Design Institute
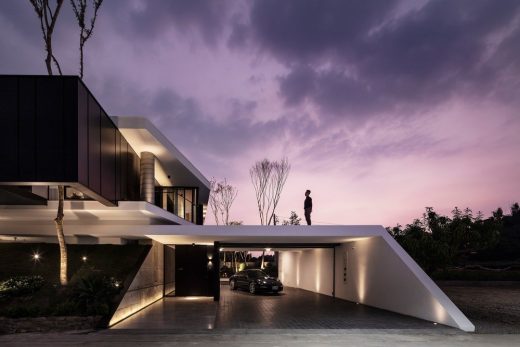
photograph : Moooten Studio / Qimin Wu
Comfort in Context House near Kaohsiung City
Sky Green Mixed-Use Development, Taichung
Architects: WOHA
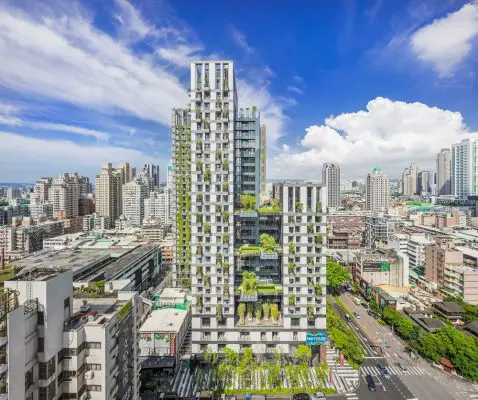
image : Koumin Lee
Sky Green Mixed-Use Development in Taichung
Taipei Performing Arts Centre – Winner
Design: OMA
Taipei Performing Arts Centre
Ching Fu HQ
Design: Rogers Stirk Harbour & Partners (RSHP)
Ching Fu HQ : Headquarters for Ching Fu shipbuilding company
Taiwan National Performing Arts Centre, Kaohsiung
Design: Mecanoo architecten
Taiwan arts centre building : Architecture competition winner
Kaohsiung Architecture Competition, Taiwan : Pop Music Center
Comments / photos for the Taipei Pop Music Center Taiwan Architecture Competition page welcome

