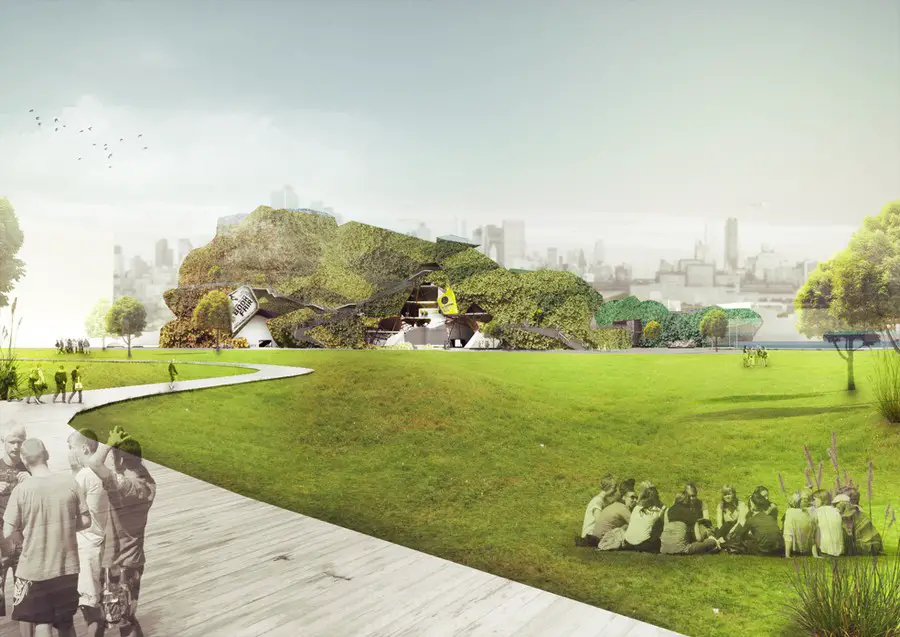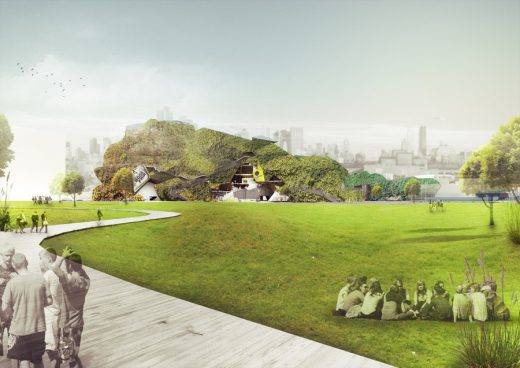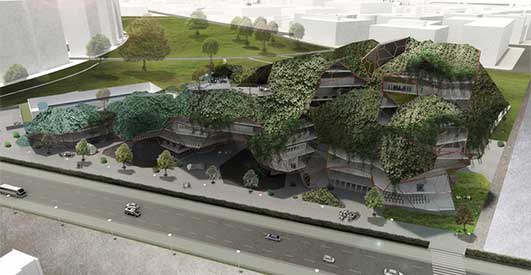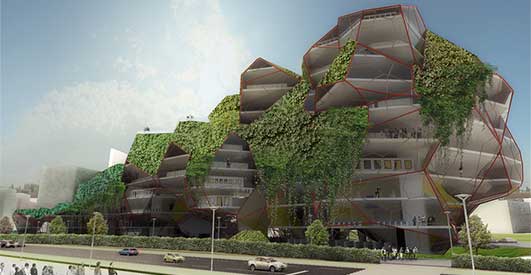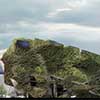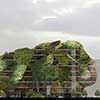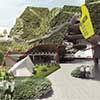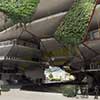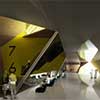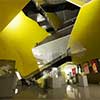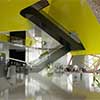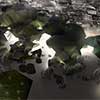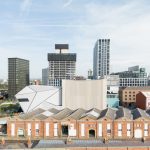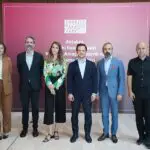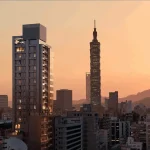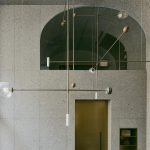City Cultural Center, Taichung Building Design, Taiwan Development, Taiwanese Architecture
City Cultural Center, Taichung
Taiwanese Competition Entry – design by Kukan Architects / Kythreotis Architects
5 Jun 2013
Pandora’s Cave Cultural Center
Design: Kukan Architects in collaboration with Kythreotis Architects
Location: Taichung, Taiwan
Taiwanese Cultural Center Design
Changbin Township’s Baxian Caves was our source of inspiration, for the creation of an ecosystem, a dynamic relationship among the environment, topography, structural intensities, and human activities. We use the reference of the Baxian Caves to inspire our inhabitant physically and mentally within an organic and nature-type of landscape. The level of complexity seen within the structure aims to create a differentiated type of environment, allowing one to alter his/her thirst for ‘discovery’ every time he chooses to visit.
The design seeks to provide at the same time a megalith and monumental appearance for one of the key buildings of Taichung culture, as well as a continuous and gradient spatial experience of the beautiful picturesque landscape of the site. The Cave-like form and its particular space adheres to both aspirations. It is contained and open, confined and continuous, providing the qualities that satisfy both aims and provide a unique and stunning spatial and lighting experiences for the visitor and the employee alike; as if discovering a cave for the first time.
City Cultural Center Taichung – Building Information
Location: Taichung, Taiwan
Design by : Kukan Architects in collaboration with Kythreotis Architects
Architects: Pavlos Sideris, Gen Takahashi, Charilaos Kythreotis
Project Name: Taichung City Cultural Center
City and Country: Taichung, Taiwan
Competition Official Site: www.TCcenter.com.tw
Client: Taichung City
Type of Competition: Open International Competition
Program: Library, Conference hall, Museum, Archive, Classrooms, Research rooms, Offices, Public services and Parkings
Study Area: 2.6 ha
Building Area: 11,400m²
Building Surface: Usable Floor Area : 50,755 m²
Gross Floor Area: 62,720 m²
Building Height: 40m
Total Construction Budget: 62 million euro
Taichung City Cultural Center images / information from Kukan Architects
Location: Taichung, Taiwan
New Taiwan Architecture
Contemporary Taiwan Architectural Projects, chronological:
Taiwan Architecture Designs – chronological list
Taiwan Buildings – Selection
Taichung City Cultural Center Designs
Taichung Cultural Center Competition Entry
Design: Pruthiphon Buakaew
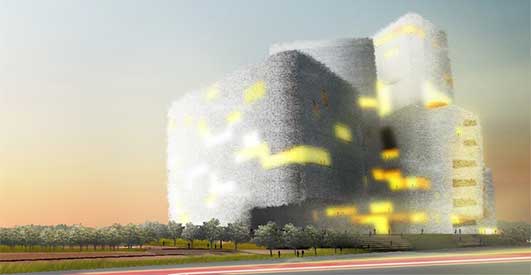
image from architect
Taichung Cultural Center Competition Entry
Taichung City Cultural Center
Design: Kubota & Bachmann Architects
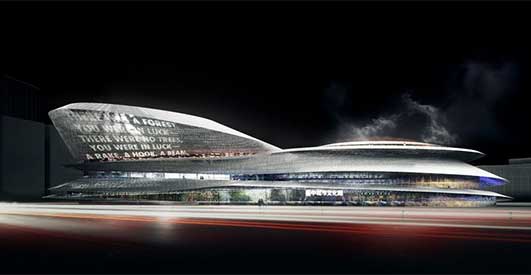
image from architect
Taichung City Cultural Center
Taiwan Library Architecture Competition
Comments / photos for the City Cultural Center – Taichung Architecture page welcome
Taichung City Cultural Center

