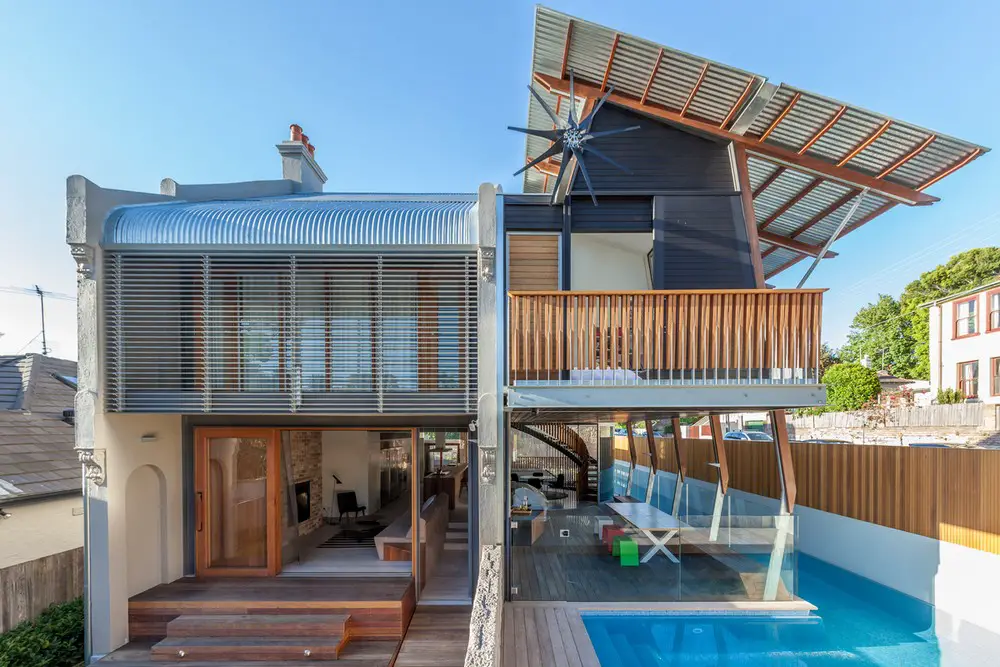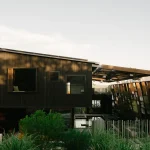Sydney homes photos, Modern NSW property images, New South Wales residence designs
Sydney Homes: NSW Properties
Best New South Wales Property Developments: Contemporary Australian Houses.
post updated 1 January 2025
Sydney Houses – current NSW residential property designs
Sydney Property Designs – NSW residential property posts for 2018 to 2020
New South Wales Properties – 2015-2017, arranged chronologically:
Sydney Homes
21 Nov 2017
House of Parts, Queens Park
Design: CplusC Architectural Workshop
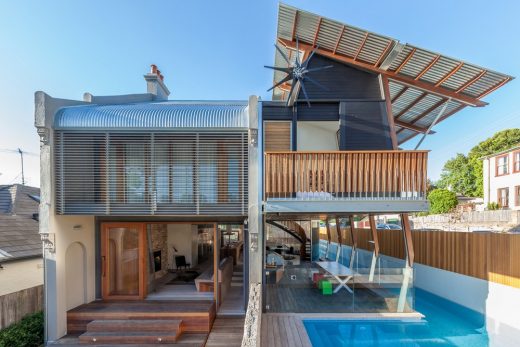
photo : Jackie Chan
House of Parts
The design is delivered as a sum of complex and beautifully detailed parts and challenges the notion of the singular architectural conceptual approach to contemporary architecture.
25 Oct 2017
One Sydney Park Homes, Alexandria
Architects: Make
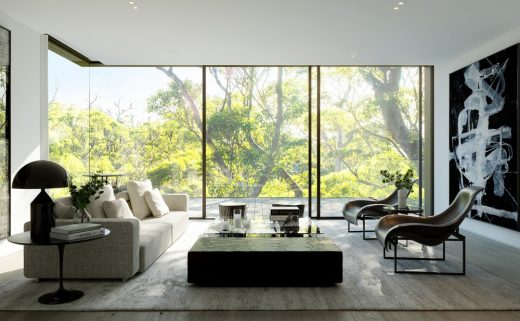
image courtesy of architects
One Sydney Park Homes, Alexandria
Developer HPG Australia has selected the winning design team for its flagship, AUS$700 million masterplanned community in Alexandria, Sydney with architects MHN Design Union (MHNDU) + Silvester Fuller submitting the winning design for exterior architecture; sue barnsley design joining the winning team for landscape design and Make Architects interior design team selected to complete stage one of One Sydney Park’s interior architecture.
8 Oct 2017
House of Green Gables
Design: Anton Kouzmin Architecture
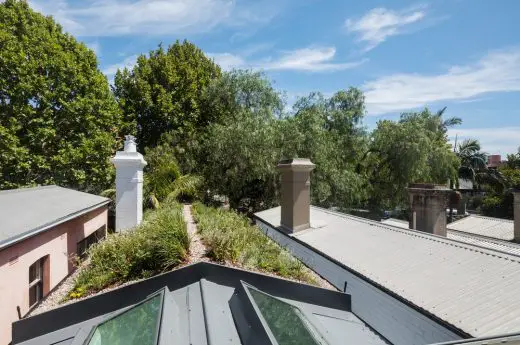
photography : Katherine Lu
House of Green Gables
This contemporary reconfiguration of a Victorian terrace overlooks a new roof garden. The garden follows the traditional gabled roof form and serves as an external link to the tree canopy of the adjacent pocket park.
5 Oct 2017
Two Bedroom Apartment in Elizabeth Bay
Design: Anton Kouzmin Architecture
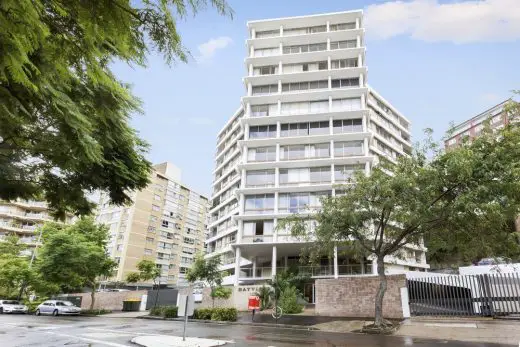
photography : Mark Morffew (2010) & Robert Varkevisser (2017)
Apartment in Elizabeth Bay
This two bedroom apartment is located in a mid-1960s block in Elizabeth Bay, Sydney. The rectangular plan is defined by full height glazing to all rooms, with expansive views over Rushcutters Bay.
22 Aug 2017
The Pool House, Randwick, Sydney, New South Wales, Australia
Design: Luigi Rosselli Architects
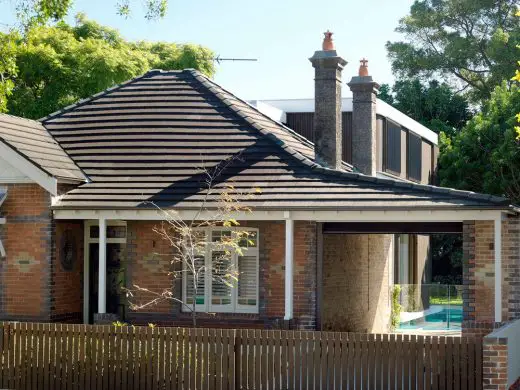
photo © Justin Alexander
The Pool House in Randwick
The wraparound swimming pool plays the starring role in these alterations and additions and becomes the architectural pivot that binds one hundred years of history.
4 Jan 2017
Sydney House Extension
Design: Enter Projects
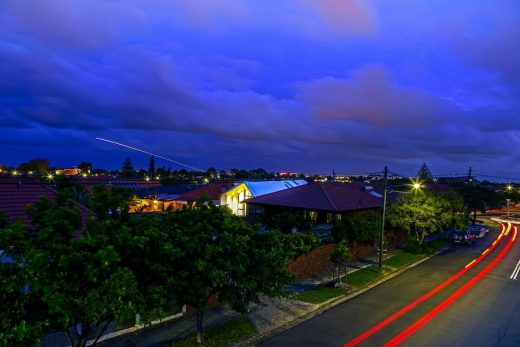
photos : Brett Boardman & Byron Keane
The Dalmeny Housing Extension
At 7m tall and 9.5m wide, this addition to a federation period style home took only months to complete. The abundant natural light that shines through its wide glass entrance enhances the urban chic vibe from its bright white and green interior.
+++
Sydney Homes from 2016
New South Wales Property Designs 2016, chronological:
28 Dec 2016
A tree house with harbour views, Hopetoun Avenue, Vaucluse
Design: b.e architecture
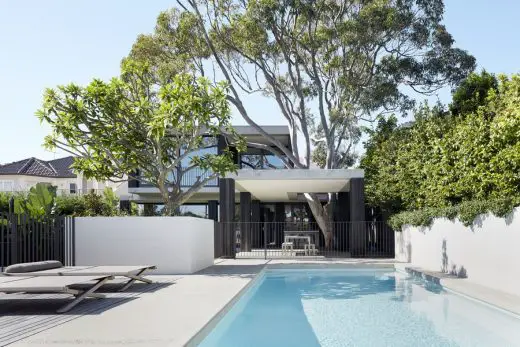
photo courtesy of architects
New House in Vaucluse
A renovation and extension to a period home in the Sydney suburb of Vaucluse.
26 Dec 2016
Balmain Apartment
Design: Durbach Block Jaggers, architects
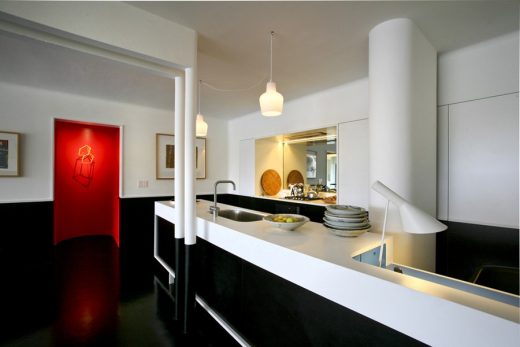
photograph : B
Balmain Apartment
Inspired by the interiors of Le Corbusier’s Unite d’Habitation, this new Sydney partment celebrates the intimacy and immediacy of the everyday.
11 Nov 2016
Finlayson Street Apartment Building
Design: Candalepas Associates
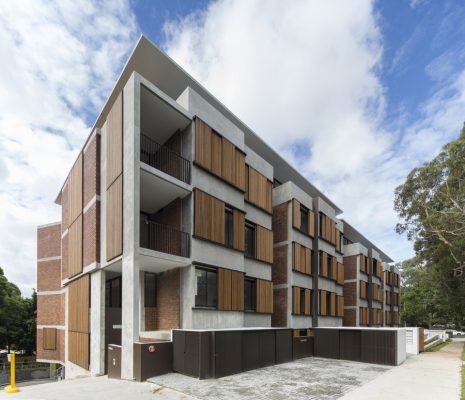
photo courtesy of architects
Finlayson Street Apartments
The character of Lane Cove may be seen to involve an engagement with the landscape and greening of a suburb, with a subdivision pattern that resulted in individual houses on land blocks of a little less than 1000sqm.
10 Nov 2016
Naremburn House
Design: Bijl Architecture
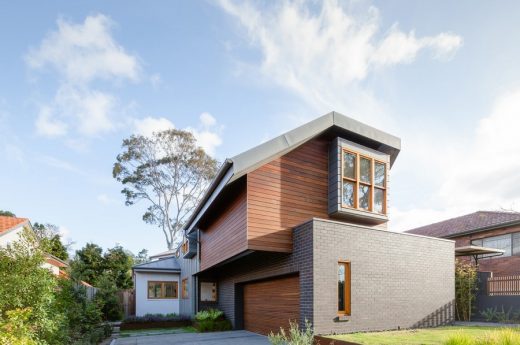
photo courtesy of architects
Naremburn House
This new property interrogates traditional typologies, providing a site-specific response with an emphasis on thoughtful spatial planning and a robust materiality in response to the client’s brief to ‘live long’.
29 Oct 2016
Stone House, Northern New South Wales, Australia
Architects: CHROFI
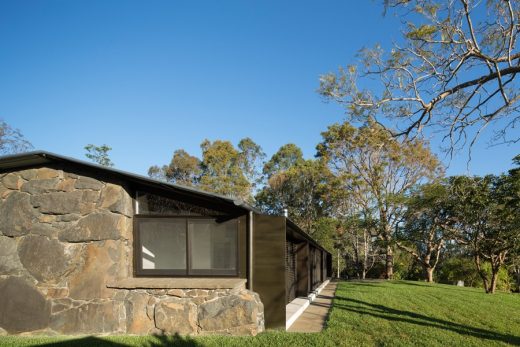
photography: Brett Boardman
Lune de Sang Stone House
This NSW property is the alteration to a single storey vernacular house in the rural landscape setting of northern NSW Australia.
3 Oct 2016
Prince Street Apartment Building, Cronulla
Design: Candalepas Associates
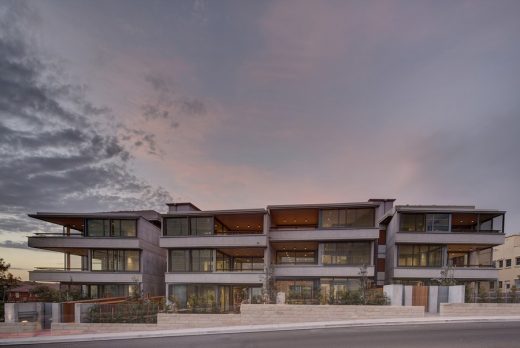
photo : Brett Boardman
Prince Street Apartment Building
+++
Sydney Homes from 2015
New South Wales Home Designs 2015, chronological:
9 Nov 2015
Balancing Home, Balgowlah, Manly Council, Australia
Design: Luigi Rosselli Pty Ltd – Architects
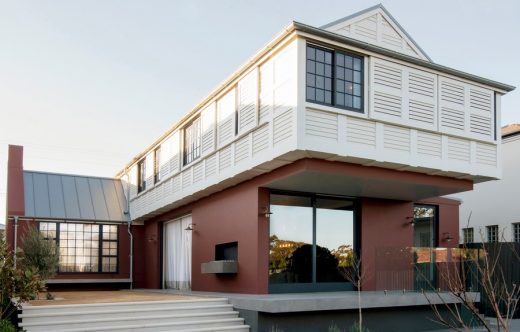
photo © Edward Birch
Balancing Home in Manly Council
The best response to designing a home on a bland and anodyne site is to bring a suitcase of memories; familiar, traditional building forms that one feels comfortable with to provide a modern architecture that is reinforced by collective memory and is not unsettling.
20 Oct 2015
Mosman House in Sydney
Design: Corben Architects
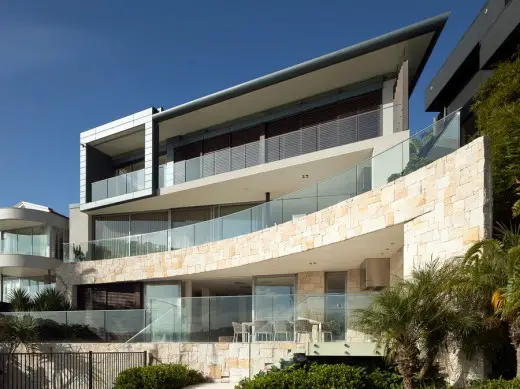
photo : Richard Glover
Mosman House in Sydney
Located on a large & prominent waterfront site, we were engaged to undertake major alterations and additions to this substantial home that was first built in the 1980s.
13 Oct 2015
Clareville House
Design: Corben Architects
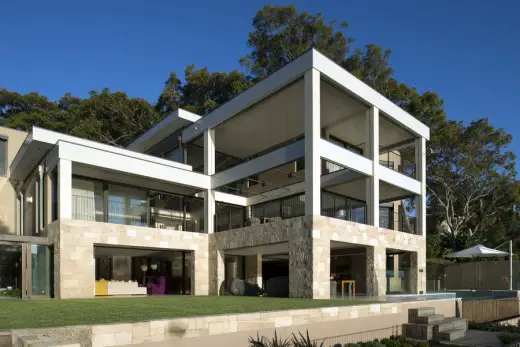
photograph : Richard Glover
Clareville House
The substantial alterations and additions for this property has transformed an elevated and highly exposed west-facing waterfront double block into a private oasis encapsulating the peace and tranquillity of its setting.
29 Sep 2015
CHG Residence, Greenwich peninsula
Design: Corben Architects
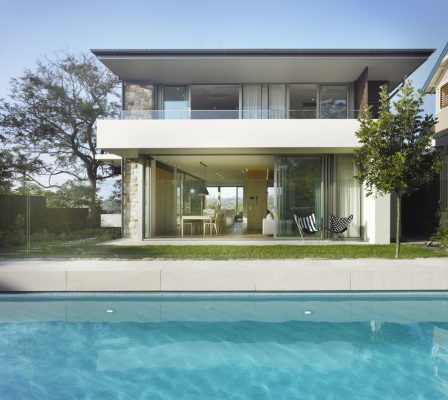
photo : Grant Harvey
Greenwich peninsula Residence
This three-level contemporary home is located on the Greenwich peninsula at the confluence of the Parramatta and Lane Cove Rivers and enjoys water views to the north and west.
29 Apr 2015
Tubbs View and Hamilton Corner Apartments
Design: Bates Smart
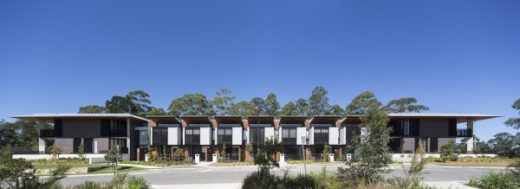
photograph : Brett Boardman
Tubbs View and Hamilton Corner Apartments in Sydney
Multi-residential project, for Defence Housing Australia (DHA), is an exemplar of how to build marketable housing that is functional, energy efficient and beautiful.
1 Apr 2015
Pelican Street Apartments
Design: Candalepas Associates
Pelican Street Apartments
Core to the proposition is the amenity embodied in the plan. The architectural composition in the plan enables amenity to adjacent properties by seeking a departure from the street-wall forms at its key intersection.
19 Mar 2015
Surry Hills Penthouse
Design: Charles Alexiou interior design & architecture
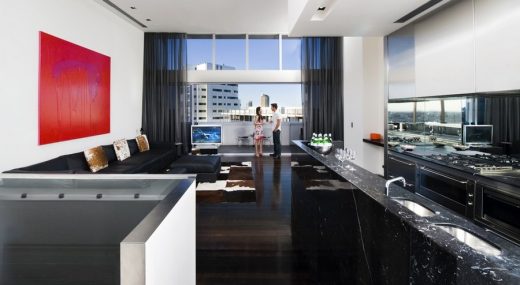
photo courtesy of architects
Surry Hills Penthouse
Set on the top floors over two spacious levels with panoramic city, harbor and district views from every room.
6 Mar 2015
Elliott Ripper House, Rozelle, NSW
Design: Christopher Polly Architect
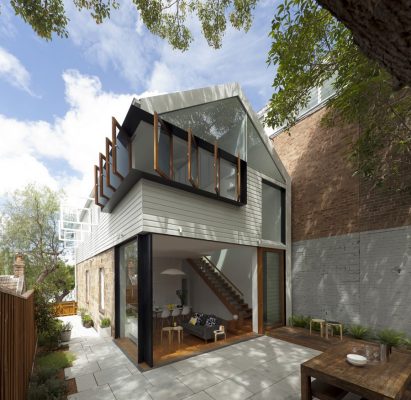
photo : Brett Boardman Photography
Elliott Ripper House in Rozelle
This new property presents an appropriately simple and direct extrapolation of an existing archetypal form within a sustainably modest footprint.
23 Feb 2015
Mona Vale House
Architects: CHROFI
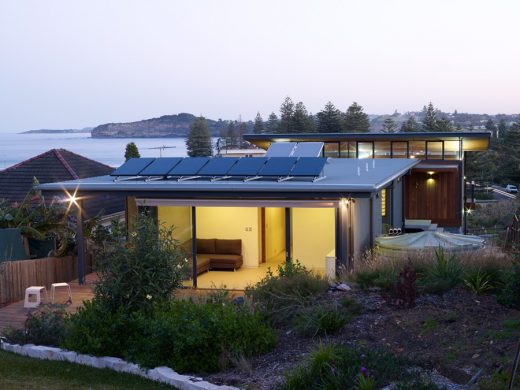
photography : Brett Boardman, Simon Whitbread, CHROFI
Mona Vale House
The client for this NSW residence has a long standing interest in building sustainability developed through working at the Sustainable Energy Development Authority, a government agency in sustainability.
18 Feb 2015
Narrabeen House, Clovelly, eastern suburbs of Sydney
Architects: CHROFI
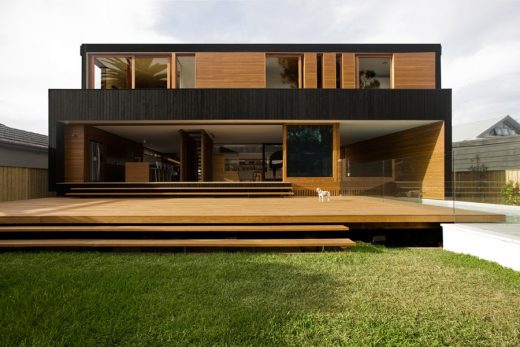
photo : Simon Whitbread
Narrabeen House in NSW
A new home is located on the edge of Narrabeen Lagoon and is fortunate to have outlook across water to an untouched island dense with casuarinas.
19 Feb 2015
Byron Bay Beach House, NSW, Australia
Architects: Davis Architects
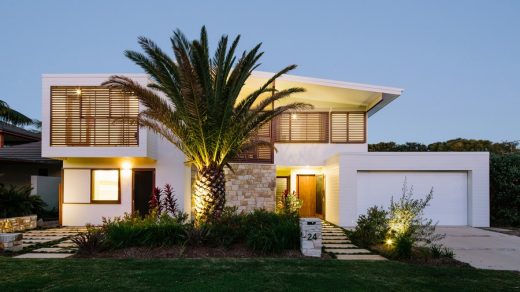
photo courtesy of architects
Byron Bay Beach House in NSW
Situated in prime position, this beautiful beach house backs onto bush reserve and beyond that is the beautiful Tallows Beach.
More New Sydney Properties online soon
+++
Sydney Houses News Archive
Sydney Houses – current NSW residential property designs
Sydney Property Designs – NSW residential property posts for 2018 to 2020
Sydney Residences – up to 2014
+++
Location: Sydney, NSW, Australia
Architecture in Sydney
Sydney Architecture : A-L
Sydney Buildings : M-Z
Alfalfa House Shop, Enmore Road, Newtown, NSW
Design: Dunn & Hillam Architects
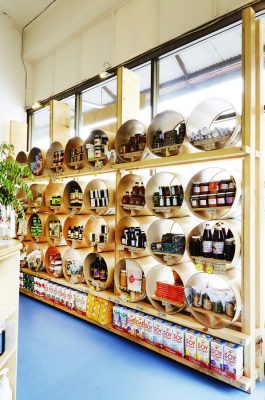
photograph : Cath Muscat
Alfalfa House Shop
Properties / photos for the Sydney Homes – NSW Residential Architecture page welcome
Visit Sydney, New South Wales, Australia

