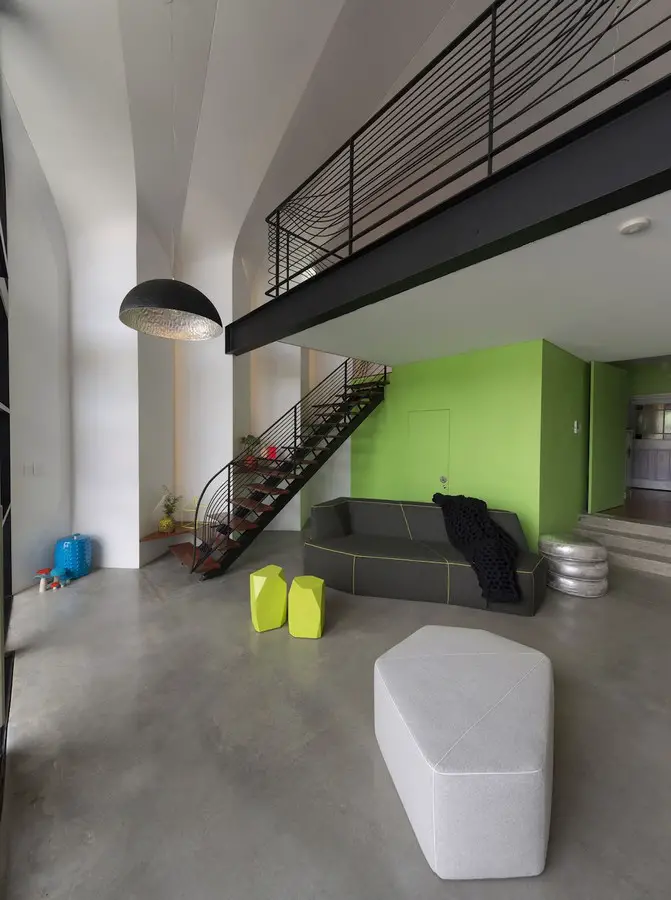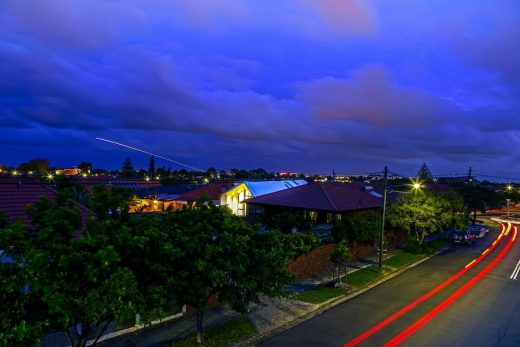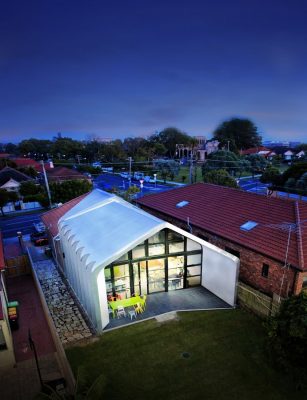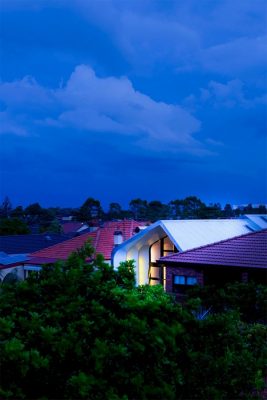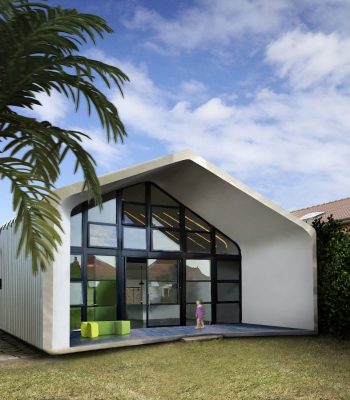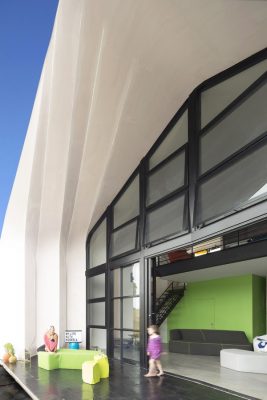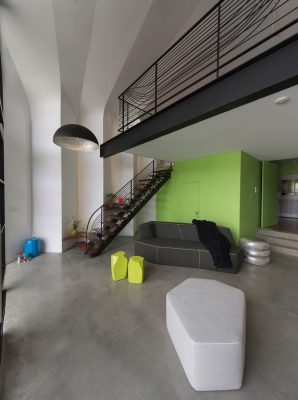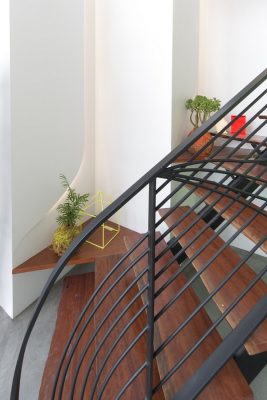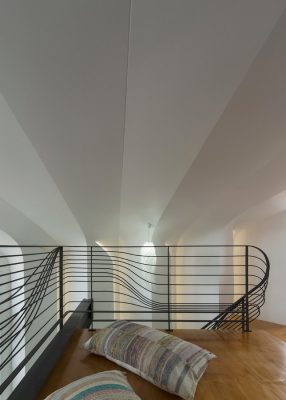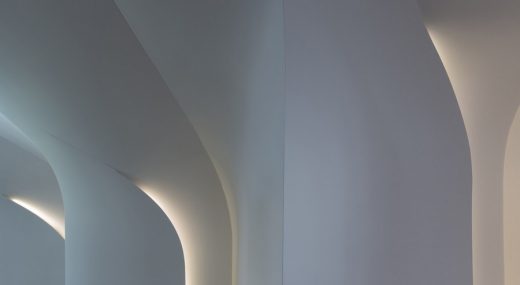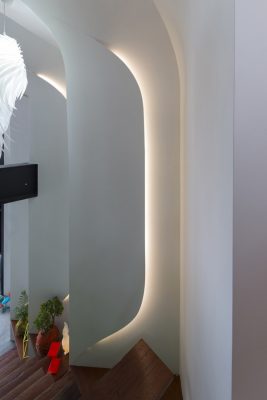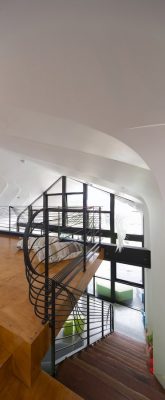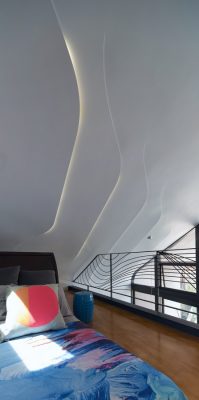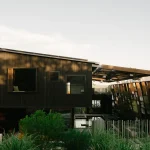The Dalmeny, Sydney Housing Development, NSW Property, Australian Residential Architecture
The Dalmeny, Sydney Property
Australian Residential Extension: New South Wales Housing design by Enter Projects
page updated 4 Jan 2017 with new photos ; 7 Aug 2014
Sydney Housing Extension
Location: Sydney, NSW, Australia
Design: Enter Projects
From Hi-Tech to Tech-Shack, Modular Housing Extension in Sydney, Australia
At 7m tall and 9.5m wide, this addition to a federation period style home took only months to complete. The abundant natural light that shines through its wide glass entrance enhances the urban chic vibe from its bright white and green interior.
The Dalmeny is made entirely with natural materials; a shack meet tech-science hybrid solution to the generic suburban environment.
An inspiration from the iconic Australian shack, with a corrugated iron exterior, The Dalmeny is nothing short of an architectural trendsetter. Our goal was to reinterpret the old the shack/suburban house, with a fresh and stylish upgrade.
The homes’ design is suited to the modern young family. Open plan, homework on kitchen island ipads and ambient music; replace the suburban scenes of 50yrs ago of segmented rooms and dark kitchens.
Various forms of digital technology were used to conceptualize and develop the thought-provoking combination shown. The design incorporates ambient cove lighting, tracery steel work and benefits from natural heating and cooling.
As you move from the original house, a series of corrugated metal bands mold the form radiating out into the yard, giving the structure a giant accordion-like appearance. The ‘accordion’ was produced using laser-cutting machines used to create the unequal pieces meant for a boat hull.
The addition extends the existing roof pitch towards the rear of the site, creating a new living area, kitchen and mezzanine-level master ensuite.
The Dalmeny is a zen and more human alternative to modern box architecture, creating the feeling of stepping into a organic tech-fresh world. The “tech-shack” is a warm and friendly upgrade any suburban house could use.
The Dalmeny – Building Information
Engineer: Martin Zimmerman
Design Team: William Tyler Zembrodt, Noor ElGewely, Quoc Uong
Builder: William Keeler
Carpentry: Chris Lain Construction
Roofing: Bullnose Roofing
Wall Treatments: Robert Mackenzie Internal Finishes
Lighting: Enter Projects
Steel Work: Steve Bain
Furniture & Styling: Kos Kela
Photographs Brett Boardman & Byron Keane
The Dalmeny images / information received 07/08/14 from by Enter Projects
Location: Sydney, NSW, Australia
New Architecture in Sydney
Contemporary Sydney Buildings
Sydney Architecture Designs – chronological list
Sydney Architecture Walking Tours by e-architect
Design: SOM and Fender Katsalidis
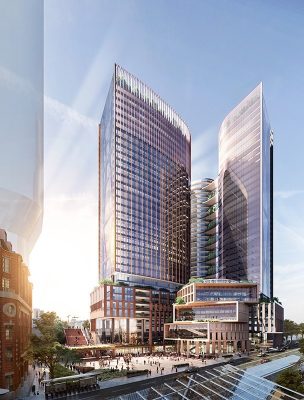
image © SOM | Fender Katsalidis
Sydney Central Station Development
Skidmore, Owings & Merrill and architects Fender Katsilidis win the international design competition for a landmark project at Sydney’s Central Station. The development seeks to rejuvenate the city’s busiest transport interchange with a new, vibrant public realm, and bring two tech-focused office towers with the world’s first AI-driven facade system, powered by 100% renewable energy to Central Business District.
Pitt Street OSD and metro station, corner of Park & Pitt streets
Design: Foster + Partners
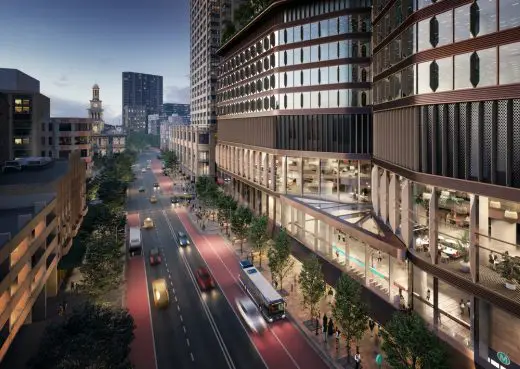
image © Foster + Partners
Pitt Street Over Station Development
Strategically located at the junction of Sydney’s southern CBD and the midtown retail precinct, the station stretches underground across an entire city block between Park Street and Bathurst Street.
Comments / photos for the The Dalmeny – NSW Residence page welcome
Website: Dalmeny, New South Wales

