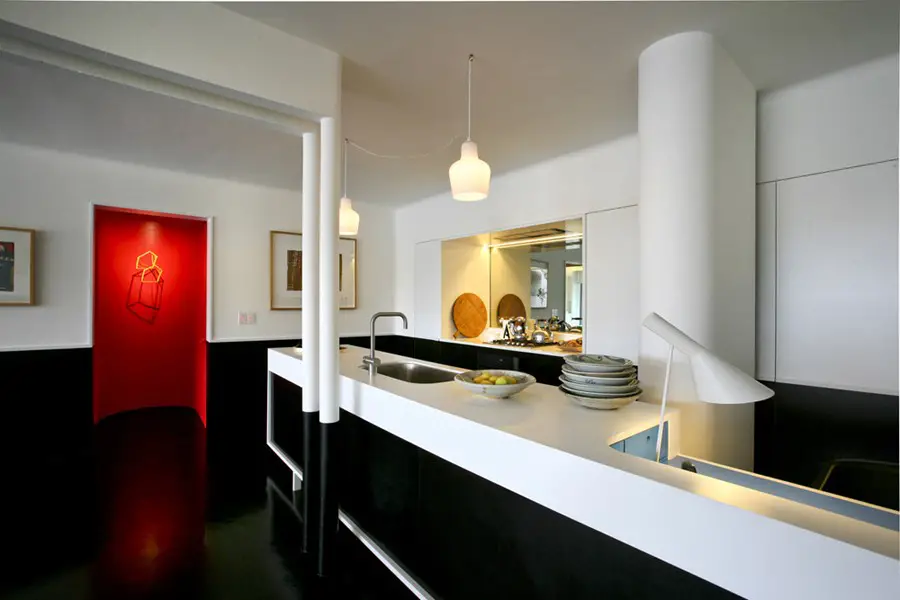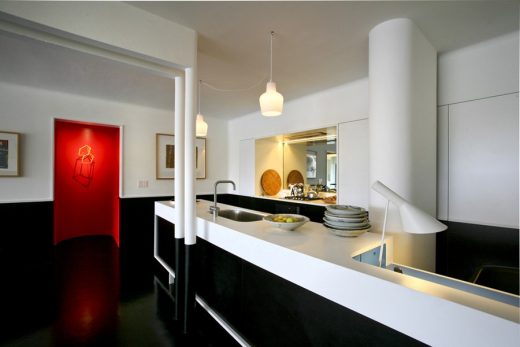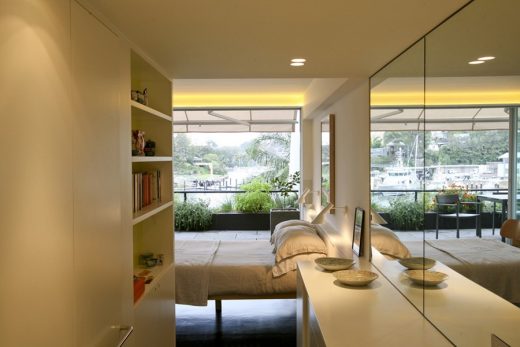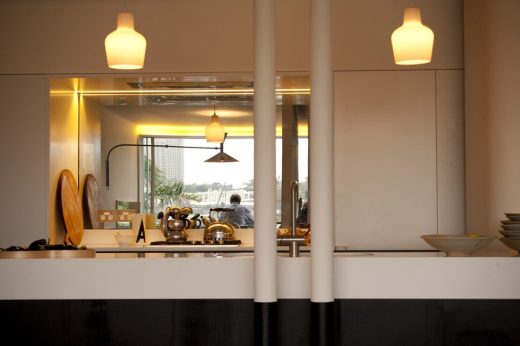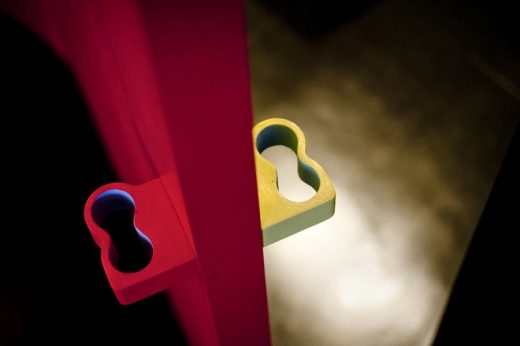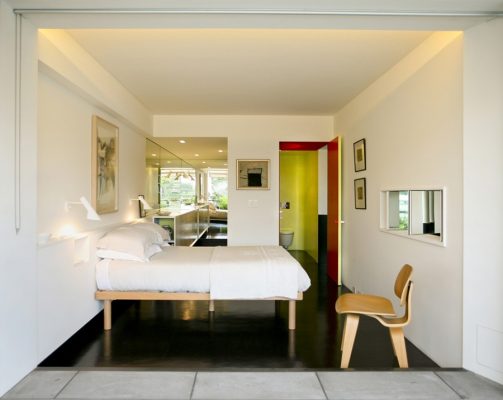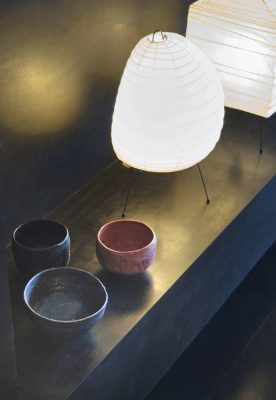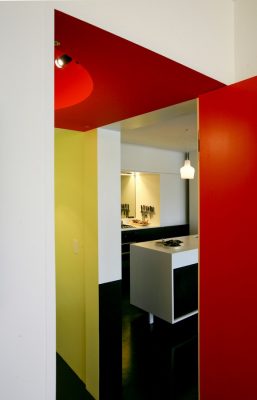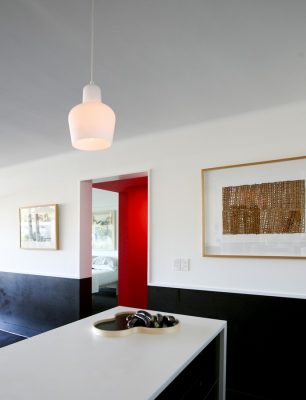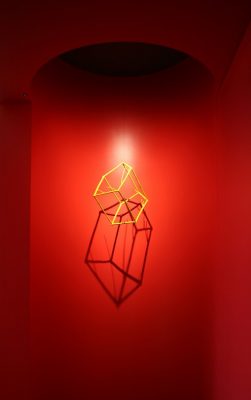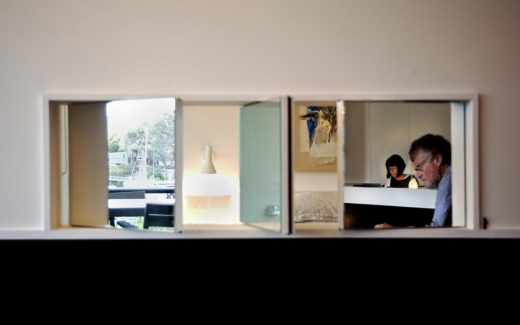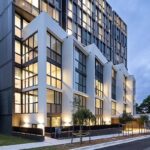Balmain Apartment, Sydney Residential Building, NSW Interior Development, Australian Architecture
Balmain Apartment in Sydney
Australian Interior in New South Wales – design by Durbach Block Jaggers Architects
26 Dec 2016
Balmain Apartment, Sydney
Design: Durbach Block Jaggers, architects
Location: Balmain, Sydney, New South Wales, Australia
Inspired by the interiors of Le Corbusier’s Unite d’Habitation, the Balmain Apartment celebrates the intimacy and immediacy of the everyday.
Functions overlap in this tiny renovated space, 7m x 9m in plan and only 2.4m high. A dado is introduced at 900mm above floor, weighting the base of the room with dark and lustrous materials, form ply and dimpled rubber.
Above the dado, walls and ceilings are chalk white, coved to soften corners and junctions, allowing them to float. The eye is centred at the dado line, increasing the perceived height of the room.
The datum expands and contracts to take up services and structure, linking joinery and furniture. Its surface becomes a varying setting for use and display. Despite incredibly tight constraints of structure and servicing, the apartment is converted into a large quite simple room, where divisions are more suggestive than real.
The scale of the kitchen is extended by its use as a study. Reflections and secret views connect the spaces, creating complexity and depth. There is a gentle ambiguity, a both/and quality that gives this compressed space an accommodating richness.
Three large glazed panels allow any configuration of a two-thirds opening to the terrace. A habitable threshold increases the overlap between inside and outside.
Two deeply coved spaces, with halo lighting, house circulation and the oversized shower. Colour gives weight to these carved pivotal spaces. The colour and form of the shower stretch and expand the sense of space.
The bathroom is split between a wet room and powder room, allowing the powder room to double as a guest WC. Door handles in the kitchen and bathroom were designed for a client whose arthritis prevents her wrists from rotating.
The design demonstrates that the smallest unit of housing can explore a humane and joyous architecture.
Balmain Apartment in Sydney images / information from Durbach Block Jaggers
Location: Balmain, Sydney, New South Wales, Australia
New Architecture in Sydney
Contemporary Sydney Buildings
Sydney Architecture Designs – chronological list
Sydney Architecture Walking Tours by e-architect
NSW Architecture
Garden House
Architects: James Design Studio
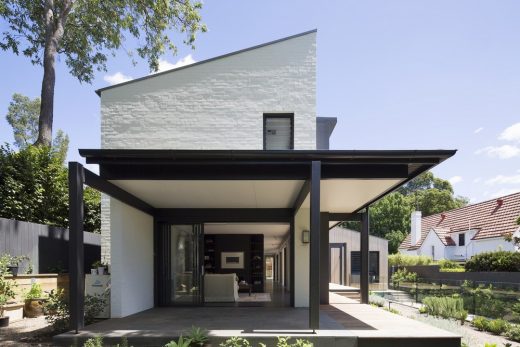
photograph : Simon Whitbread
Garden House in New South Wales
Emblem Apartments
Architects: BVN
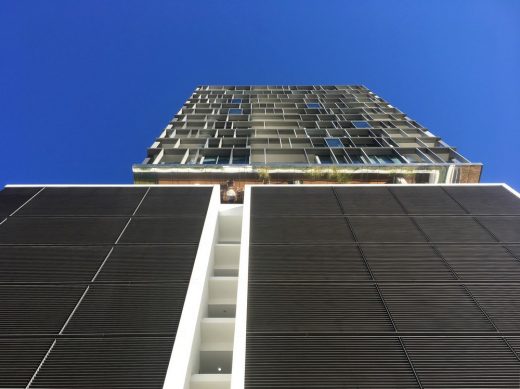
photography : John Gollings and BVN
Emblem Apartments Sydney by BVN Architecture
Comments / photos for the Balmain Apartment in Sydney page welcome
Website: Durbach Block Jaggers

