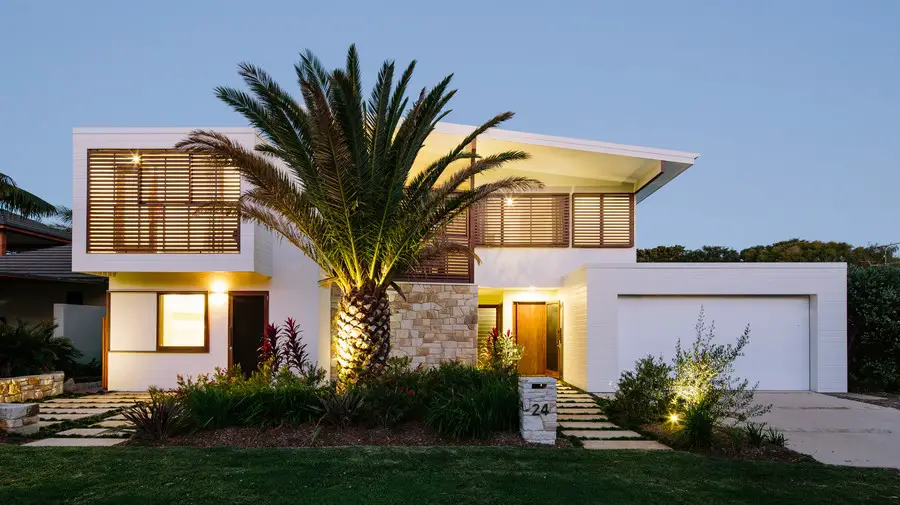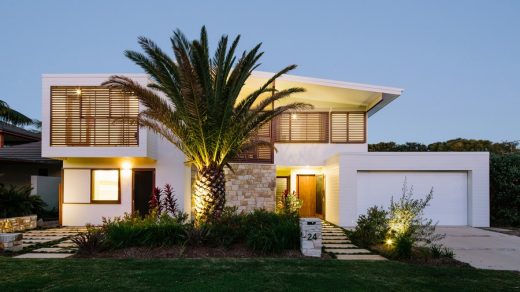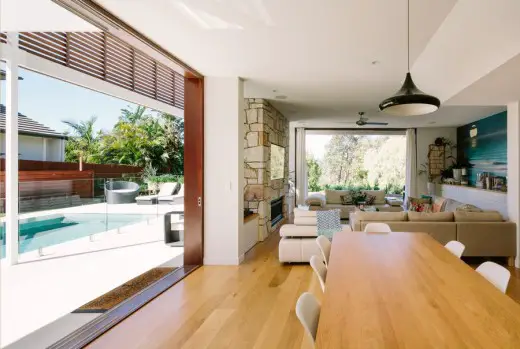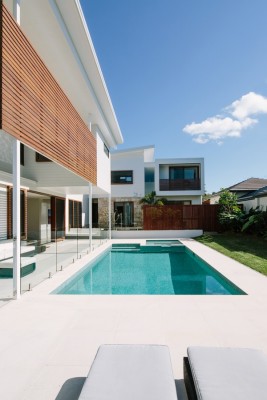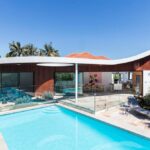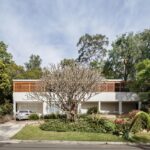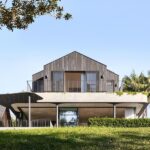Byron Bay Beach House, NSW Contemporary Design, Australian Architecture, Property Interior, Architect
Byron Bay Beach House
Contemporary Australian Residence, NSW property design by Davis Architects
19 Feb 2015
Byron Bay Beach House in NSW
Location: Byron Bay Beach, NSW, Australia
Architects: Davis Architects
Situated in prime position, this beautiful Byron Bay Beach House backs onto bush reserve and beyond that is the beautiful Tallows Beach.
The brief kicked off with the client explaining that he wanted to have a visual connection between his home and it’s native, coastal landscape, being a keen surfer. In keeping with the brief, Ed Davis (ARCHITECT) used the basic elements of the water, bush and natural timber to be the achieve this feeling throughout the house design.
The house is designed for the Client and his 3 year old son. The feature of the house is the main courtyard which the house has been designed around. The designed floor plan ‘wraps around’ the pool and deck areas and essentially creates an outdoor living room and oversized, two directional cantilevered roof that floats six metre’s above the outdoor entertaining space.
The Façade of this house doesn’t give away what happens at the back of the house. The materials, natural timber and weatherboards on the façade of the house are used to fit in with the streetscape. The two faced nature of the house is one of Ed’s favourite features.
The house has many modes of living in the house, so it can be flexible in it’s use. With this in mind Ed designed the house to allow for a growing family, a home business and separate guest living. The spaces can be opened or privatized.
Cross ventilation was critical in the design of the house, to accommodate the balmy climate in Byron Bay. The whole house is designed to open up on the north side and allow the winter sun to shine right through the main living areas of the house.
The atypical site location in suburbia was Ed biggest obstacle, because he wanted the house to look expansive, be private for the occupant but still feel resort like, not easy when you have many neighboring walls and rooftops. To tackle the obstacles, Ed ensured outlooks from all rooms were focused away from neighbor, facing towards the bush. Large timber doors and windows are designed to frame the pool area and highlight the tranquil setting.
Ed added texture and detail through the house with hardwood timber screens that allow light into different spaces.
The bathroom are simple and use a ‘coastal feeling’ colour palette to compliment the rest of the house. The bedrooms maximize the views capturing the surrounding nature. The kitchen is practical and simple, to ensure there is a natural flow to the outdoor living, which is the main focus of the house.
Byron Bay Beach House in NSW images / information from Davis Architects
Location: Byron Bay Beach, NSW, Australia
New Architecture in Sydney
Contemporary Sydney Buildings
Sydney Architectural Designs – chronological list
Sydney Architecture Walking Tours by e-architect
NSW Architecture
Emblem Apartments
Architects: BVN
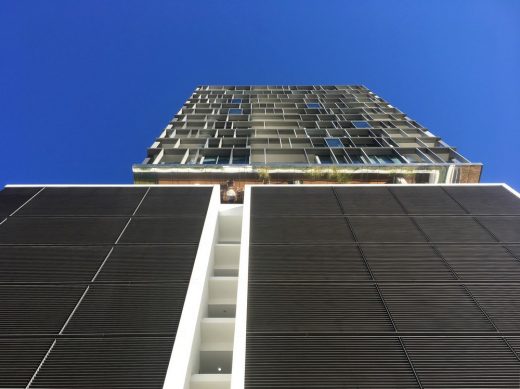
photography : John Gollings and BVN
Emblem Apartments Sydney
Architects: MCK Architecture & Interiors
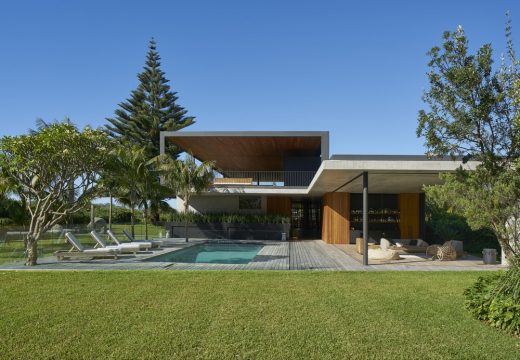
photograph : Michael Nicholson Photography
South Coast NSW Property
St James Chapel in Castle Hill
Architects: Jackson Teece
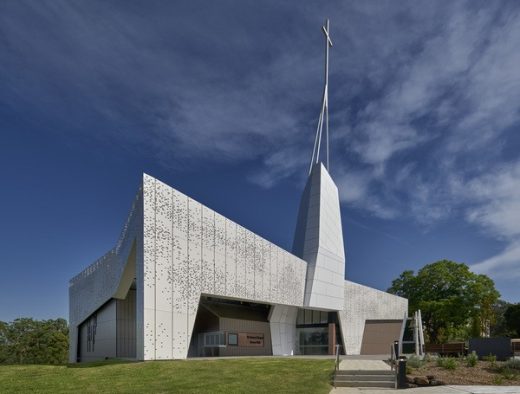
photography : Michael Nicholson
St James Chapel in Castle Hill
Comments / photos for the Byron Bay Beach House in NSW – design by Davis Architects page welcome

