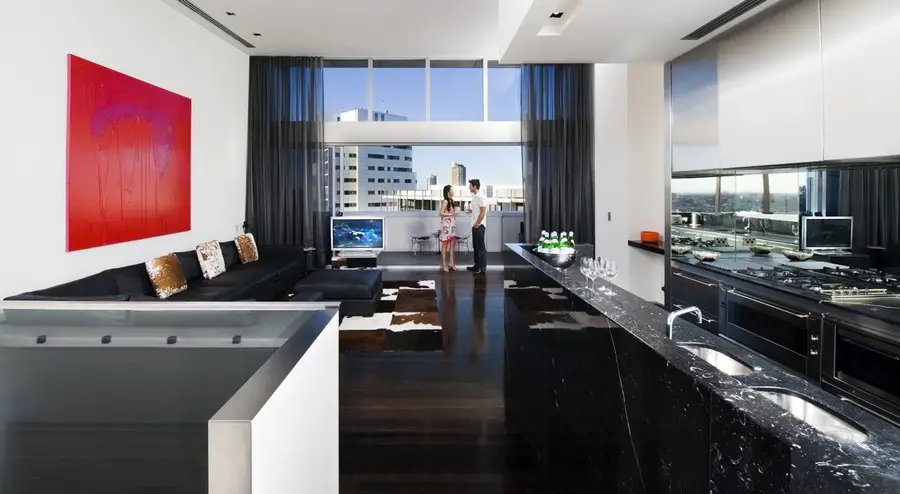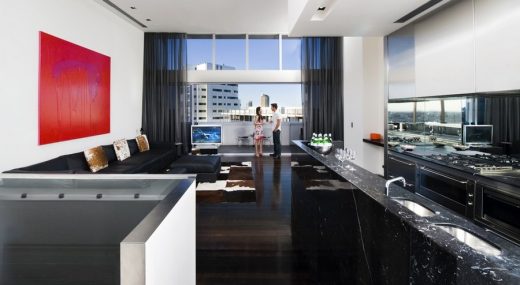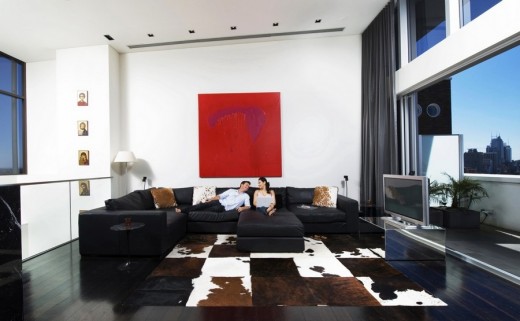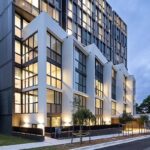Surry Hills Penthouse, NSW Interior, Australian Residential Property, Architect, Architecture, Images
Surry Hills Penthouse
New South Wales Residential Development – design by Charles Alexiou interior design & architecture
19 Mar 2015
Surry Hills Penthouse in Sydney
Design: Charles Alexiou interior design & architecture
Location: Surry Hills, Sydney, NSW, Australia
Set on the top floors over two (2) spacious levels with panoramic city, harbor and district views from every room. The Surry Hills Penthouse luxurious executive style penthouse apartment is the epitome of style, glamour and sophistication with the latest in superior design finishes and with every facility imaginable considered in the creation of this elegant world-class residence.
With a concept that satisfies the urban dweller’s desire for functional accommodation with the edge of a hip hotel but the comfort of a glamorous home, this penthouse is the Sydney pad for the informed luxury seeker.
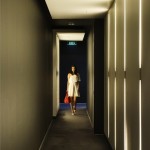
Glass, Carrara marble (imported from Italy), steel and beautiful black Japanned hardwood flooring elements were tastefully integrated with 4.3 metre high ceiling. The result was light filled and spacious feeling of timeless elegance and sophistication with the conveniences of our modern lifestyle and needs. The open planned living area with a glass floor-to-ceiling wall that slides open to reveal a generous full-length north-facing terrace with fabulous city, district and harbour views including the Sydney Opera House and Harbour Bridge.
Conveniently located in the vibrant urban village of St Margarets’ Surry Hills, the epicenter of Sydney’s design precinct and an easy 10 minute stroll into the city. Set amongst a wealth of vibrant cafes, restaurants, bars, supermarket, food emporiums, holistic medical centre, boutiques and shopping for that European lifestyle and convenience.
Additional Information:
Abundance of natural light with views from every room.
Open plan living & outdoor terrace with city views.
Three (3) double bedrooms (master with en-suite), two (2) bathrooms with baths & under floor heating and heated towel rails.
State of the art gourmet entertainer’s kitchen with European appliances, integrated fridge & two (2) dishwashers.
Fully equipped laundry with European appliances.
Multiple phone lines, broadband, smart electronics & security system.
Visitor parking, heated indoor swimming pool, gym & sauna.
Security lock-up garage for two (2) cars plus storage (approx 52sqm).
As part of the Small Luxury Hotels of the World, this penthouse apartment was let for $800.00 per night (minimum 3 nights) during the low season and $8,000 per week (minimum 7 nights) during the high season, and boasted an 80% plus occupancy rate.
Awards:
This penthouse apartment was part of the Small Luxury Hotels of the World portfolio and played host to celebrities, actors, super models and events.
In 2004, this penthouse apartment hosted the private and exclusive Mercedes-Benz Fashion Week launch.
The movie The Bet (2006 film) directed by Mark Lee, staring Matthew Newton, Aden Young and Sybilla Budd was filmed in this apartment.
Surry Hills Penthouse in Sydney – Building Information
Project: SURRY HILLS PENTHOUSE
Internal Area: 117 sqm
Total Area: 195 sqm
Location: Surry Hills, Sydney | 1.5 km from Central
Principal Designer: Charles Alexiou
Budget: $250,000
Cost: $220,000
Completed: August 2002
Surry Hills Penthouse in Sydney images / information from Charles Alexiou interior design & architecture
Location: Surry Hills, Sydney
New Architecture in Sydney
Contemporary Sydney Buildings
Sydney Architectural Designs – chronological list
Sydney Architecture Walking Tours by e-architect
NSW Architecture
Avoca Beach Beach House, Avoca Beach, Central Coast, NSW
Architects: Architecture Saville Isaacs
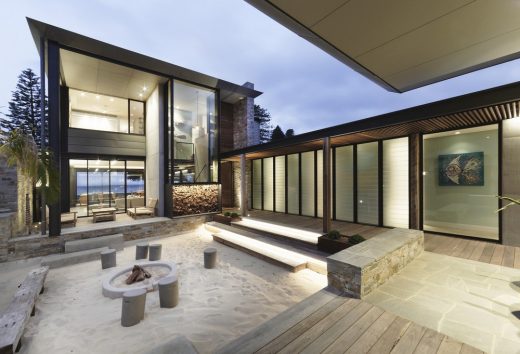
photograph : Kata Bayer
Beach House in NSW
Twin Houses
Architects: Architecture Saville Isaacs
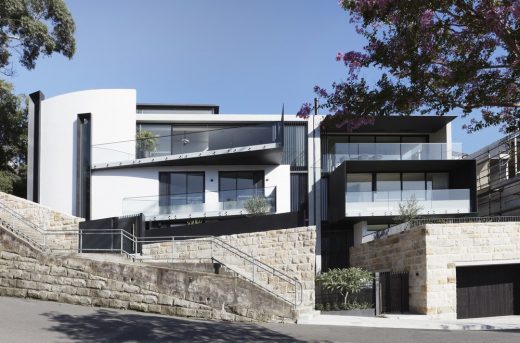
photograph : Kata Bayer
Twin Houses in Sydney
Comments / photos for the Surry Hills Penthouse in Sydney page welcome
Website: Charles Alexiou interior design & architecture
Website: Visit Sydney

