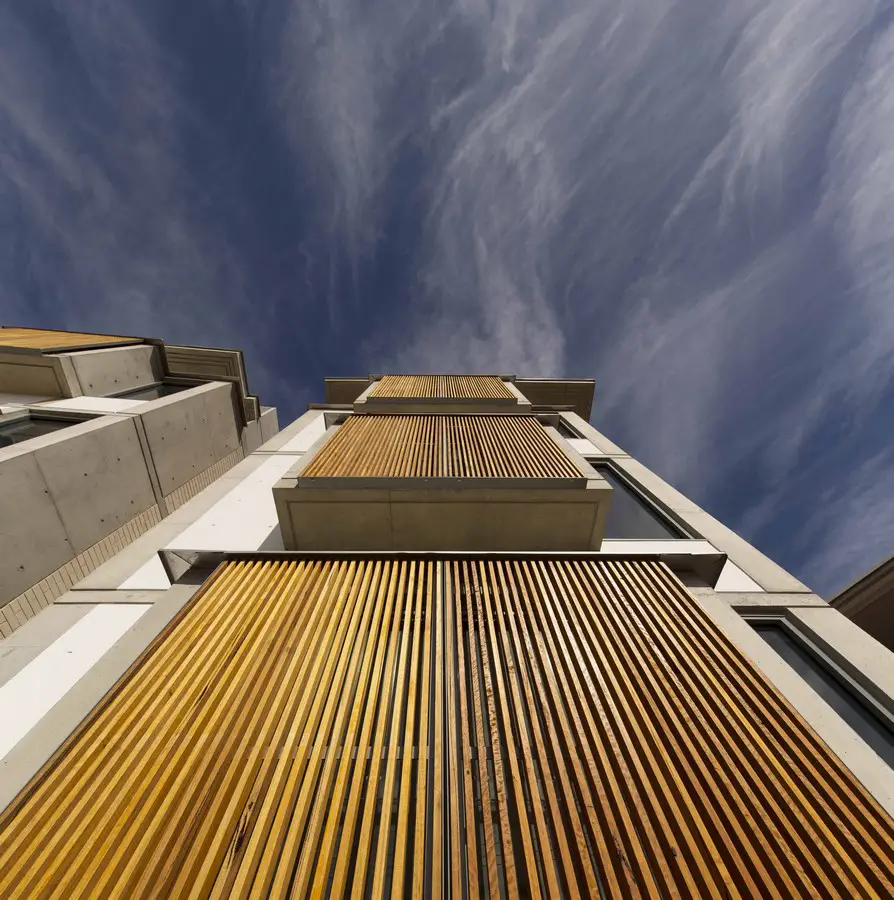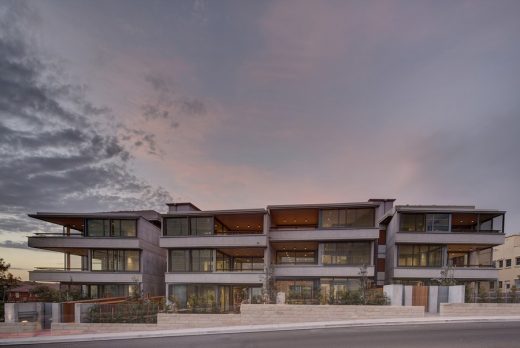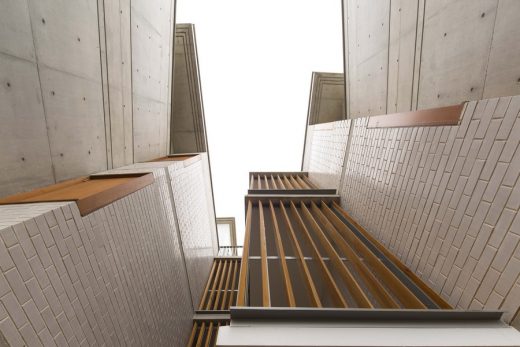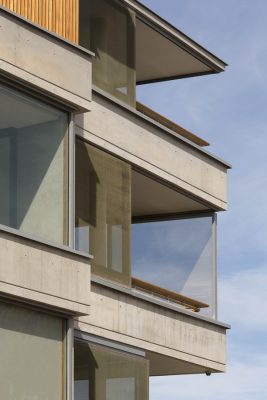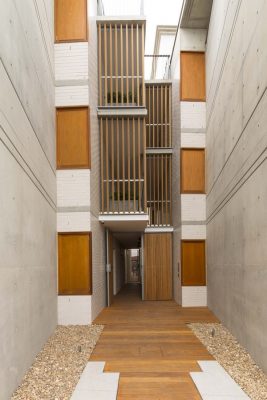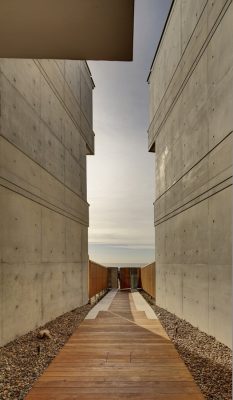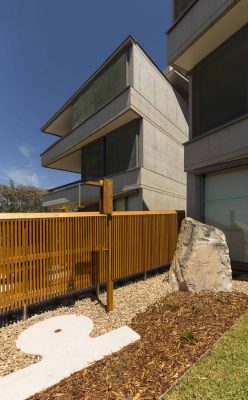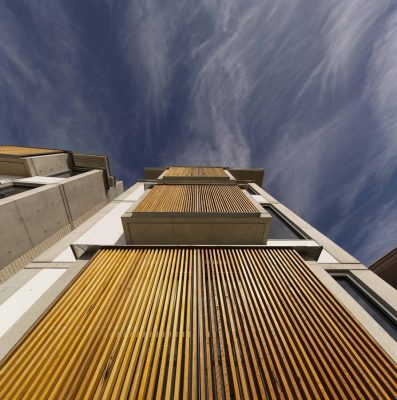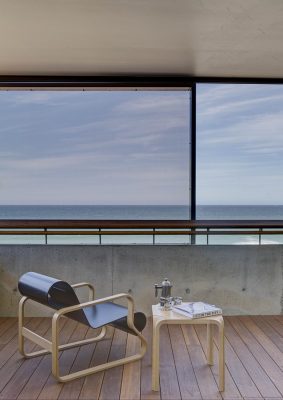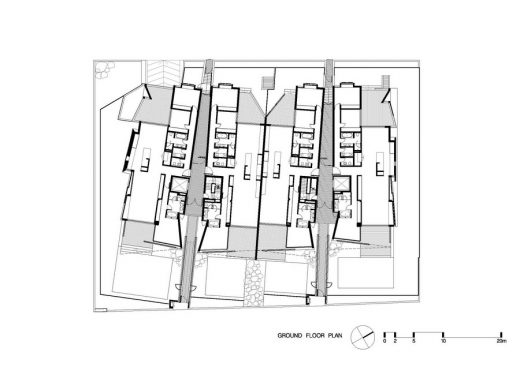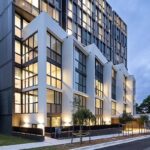Prince Street Apartments, Sydney Residential Building, Development, Australian Architecture
Prince Street Apartment Building
Australian Housing in NSW Housing design by Candalepas Associates Architects
page updated 3 Oct 2016 with new photos ; 28 Oct 2014
Prince Street Apartment Building, Sydney
Design: Candalepas Associates
Location: Prince Street, Cronulla, Sydney, New South Wales, Australia
Prince Street Apartment Building
When I look at the original sketches, this time in the form of models, this work can now be understood by me to mean precisely that which was originally foreshadowed through observations from the outset.
The site is one which is repeatedly affected by the persistent salt-mist of a tidal beach: “wave upon wave, the ‘visible’ and the ‘invisible’ echoes a silence over all that it meets; silencing surfaces to salt; to nothing.”
In this ever-changing place the fortitude of a resistance determines many things; those things becoming pre-determined by the prediction of their weathering and an endurance of the fitful extremes of weather. The technical considerations of endurance in materials are at the forefront of the design from the outset. Facades should enable weathering and resistance at once.
The initial sketch in model-form enables us to look back from the now known experience of the building and see with clarity that those early intentions were the correct ones.
The horizontality of the plan is considered in strata; the natural strata that exists relative to the terrain and which circumstance beds the project into its natural dunes; low and even. The plan develops into groupings around two open ‘isthmuses’ that become the entry foyers for four units with discrete externalised ‘foyers’ per level; wet and noisy; collecting echoes of sounds and light into the human condition.
In the conventions of ‘the plan’, the issues are simply addressed. A long living room creates the ‘lung’ of the units and enables air to directly flow through from the ocean (in the east) to the street beyond (at the west); the unit being totally held in ‘air’. Another line of rooms beside the living space are bedrooms and service quarters; a simple arrangement of possibilities in the entire development is enabled by the universality of this plan. The short section is not interesting. The long section describes a form of great interest with ‘isthmus foyers’. Like an orange, the section in one direction alone describes the subject.
This is therefore a project which can be repeated and my initial idea was that the project would be repeated for the entire street. There was an early image of the pervasiveness of the built structural intent along the coastline. In the end, the stratum long-view of a horizontal form and the verticality of a repeated module develop a rarefied compositional expression.
The return to the subject of ‘what the building is made of’ can be summarised; few materials, robustly detailed and of their place; sand (in noble concrete) and glass (which is ‘of sand’). The new landscape is respectful of the abundant nature by not repeating it; rocks and concrete subsisting meaningfully here as a reminder that the landscape abounds in the ocean ahead.
Photographs: Brett Boardman
Prince Street Apartment Building images / information from Candalepas Associates
Location: Prince Street, Cronulla, Sydney, New South Wales, Australia
New Architecture in Sydney
Contemporary Sydney Buildings
Sydney Architecture Designs – chronological list
Sydney Architecture Walking Tours by e-architect
NSW Architecture
Avoca Beach Beach House, Avoca Beach, Central Coast, NSW
Architects: Architecture Saville Isaacs
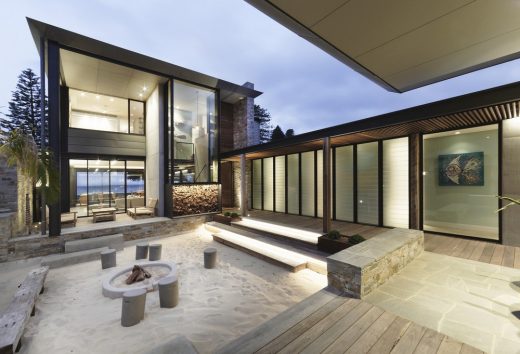
photograph : Kata Bayer
Beach House in NSW
Twin Houses
Architects: Architecture Saville Isaacs
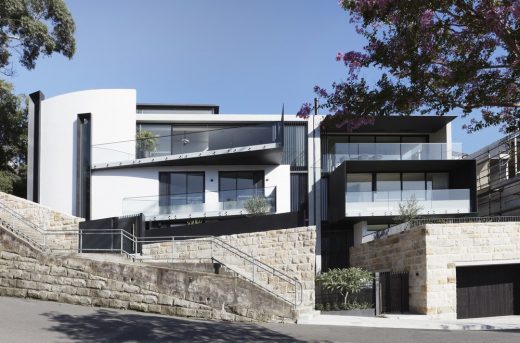
photograph : Kata Bayer
Twin Houses in Sydney
Comments / photos for the Prince Street Apartment Building page welcome
Website: Candalepas Associates : page

